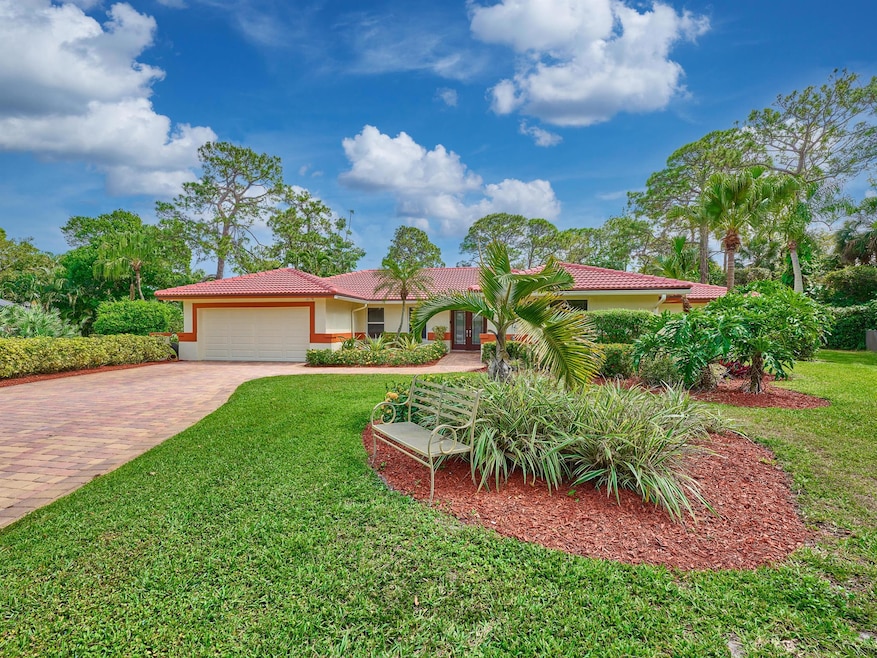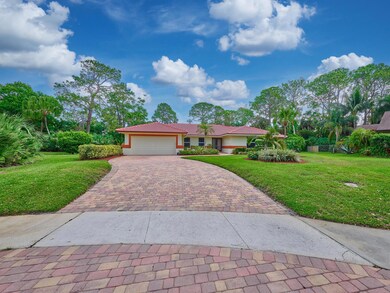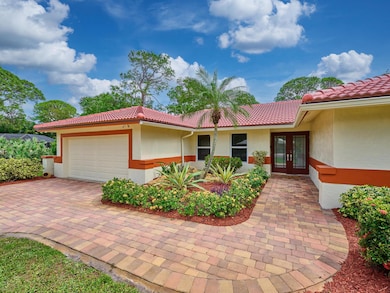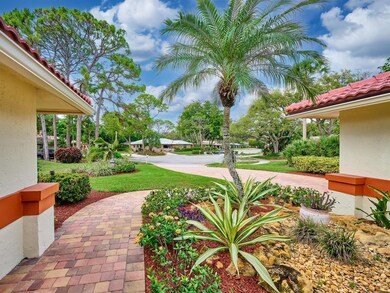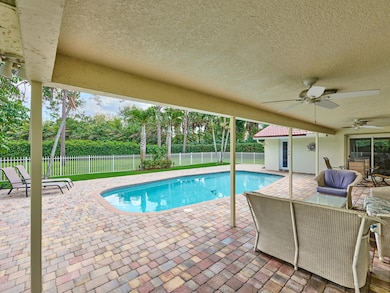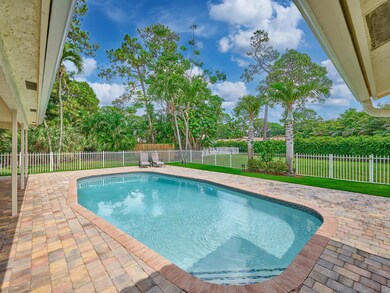
2868 NW 24th Terrace Boca Raton, FL 33431
Timbercreek NeighborhoodHighlights
- Private Pool
- Vaulted Ceiling
- Garden View
- Spanish River Community High School Rated A+
- Wood Flooring
- Community Basketball Court
About This Home
As of May 2025Looking for a larger than average home, in the sought after community of Timbercreek? Look no further. This 4 bedroom, 3.5 bath home with additional flex room / 5th bedroom, is it. With almost 3,000 sf under air, it affords a homeowner plenty of room for family, guests and entertaining. Located on an oversized.42-acre cul de sac lot, the curb appeal impresses with the beautiful landscaping and widened paver driveway. It has a brand-new roof (2024) and all high impact windows, doors, sliders and garage door. The pool / patio area is very private and a great place to enjoy your morning coffee or to entertain family and guests. The interior of this fine home boasts a formal living room, family room and dining room. The open kitchen overlooks the pool and has a nice sized eat in area.
Home Details
Home Type
- Single Family
Est. Annual Taxes
- $6,107
Year Built
- Built in 1978
Lot Details
- 0.42 Acre Lot
- Cul-De-Sac
- Interior Lot
- Sprinkler System
- Property is zoned R1D(ci
HOA Fees
- $111 Monthly HOA Fees
Parking
- 2 Car Attached Garage
- Garage Door Opener
- Driveway
Property Views
- Garden
- Pool
Home Design
- Spanish Tile Roof
- Tile Roof
Interior Spaces
- 2,985 Sq Ft Home
- 1-Story Property
- Vaulted Ceiling
- Ceiling Fan
- Family Room
- Formal Dining Room
- Den
Kitchen
- Electric Range
- Microwave
- Ice Maker
- Dishwasher
- Disposal
Flooring
- Wood
- Carpet
- Laminate
- Ceramic Tile
Bedrooms and Bathrooms
- 5 Bedrooms
- Walk-In Closet
- Separate Shower in Primary Bathroom
Laundry
- Laundry Room
- Dryer
- Washer
Home Security
- Home Security System
- Impact Glass
Outdoor Features
- Private Pool
- Patio
Schools
- Calusa Elementary School
- Omni Middle School
- Spanish River Community High School
Utilities
- Central Heating and Cooling System
- Underground Utilities
- The lake is a source of water for the property
- Electric Water Heater
- Cable TV Available
Listing and Financial Details
- Assessor Parcel Number 06424711020001760
Community Details
Overview
- Association fees include management, common areas, cable TV
- Timbercreek As Subdivision
Recreation
- Community Basketball Court
- Park
- Trails
Ownership History
Purchase Details
Home Financials for this Owner
Home Financials are based on the most recent Mortgage that was taken out on this home.Purchase Details
Similar Homes in Boca Raton, FL
Home Values in the Area
Average Home Value in this Area
Purchase History
| Date | Type | Sale Price | Title Company |
|---|---|---|---|
| Warranty Deed | $1,275,000 | None Listed On Document | |
| Warranty Deed | -- | None Listed On Document |
Mortgage History
| Date | Status | Loan Amount | Loan Type |
|---|---|---|---|
| Open | $800,000 | New Conventional | |
| Previous Owner | $300,000 | Credit Line Revolving | |
| Previous Owner | $190,000 | New Conventional | |
| Previous Owner | $215,000 | Unknown | |
| Previous Owner | $235,000 | Unknown | |
| Previous Owner | $75,000 | Credit Line Revolving | |
| Previous Owner | $176,000 | New Conventional |
Property History
| Date | Event | Price | Change | Sq Ft Price |
|---|---|---|---|---|
| 05/14/2025 05/14/25 | Sold | $1,275,000 | -5.5% | $427 / Sq Ft |
| 03/05/2025 03/05/25 | For Sale | $1,349,000 | -- | $452 / Sq Ft |
Tax History Compared to Growth
Tax History
| Year | Tax Paid | Tax Assessment Tax Assessment Total Assessment is a certain percentage of the fair market value that is determined by local assessors to be the total taxable value of land and additions on the property. | Land | Improvement |
|---|---|---|---|---|
| 2024 | $6,107 | $376,320 | -- | -- |
| 2023 | $5,965 | $365,359 | $0 | $0 |
| 2022 | $5,902 | $354,717 | $0 | $0 |
| 2021 | $5,860 | $344,385 | $0 | $0 |
| 2020 | $5,773 | $339,630 | $0 | $0 |
| 2019 | $5,789 | $331,994 | $0 | $0 |
| 2018 | $5,421 | $325,804 | $0 | $0 |
| 2017 | $5,371 | $319,103 | $0 | $0 |
| 2016 | $5,361 | $312,540 | $0 | $0 |
| 2015 | $5,483 | $310,367 | $0 | $0 |
| 2014 | $5,503 | $307,904 | $0 | $0 |
Agents Affiliated with this Home
-
M
Seller's Agent in 2025
Michael Luzzi
RE/MAX
-
R
Seller Co-Listing Agent in 2025
Renee Luzzi
RE/MAX
-
A
Buyer's Agent in 2025
Alla Trost
Agent Plus Realty
Map
Source: BeachesMLS
MLS Number: R11068210
APN: 06-42-47-11-02-000-1760
- 2711 NW 26th Cir
- 2921 NW 25th Way
- 2708 NW 26th Cir
- 2560 NW 27th St
- 2436 NW Timbercreek Cir
- 2413 NW 26th St
- 107 Winged Foot Ln
- 2399 NW 30th St
- 2407 NW 30th Rd
- 3523 Pine Haven Cir
- 113 Burning Tree Ln
- 105 Sea Island Ln
- 2374 NW 23rd Rd
- 2558 NW 32nd St
- 2529 NW 32nd St
- 2416 NW 32nd St
- 2654 NW 32nd St
- 3356 NW 24th Way
- 2685 NW 27th Terrace
- 7 Polo Cir
