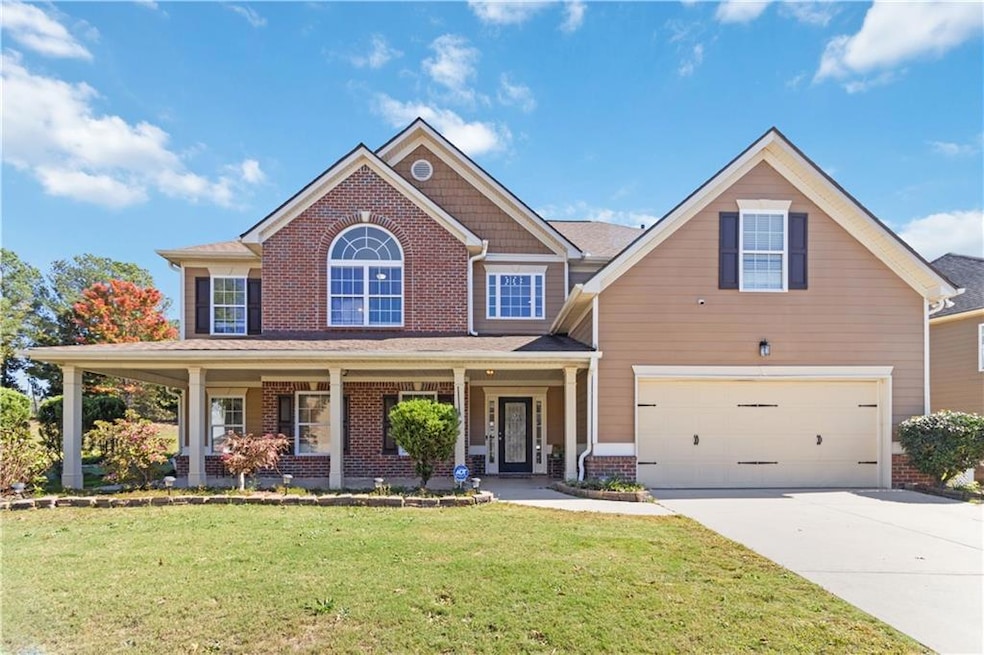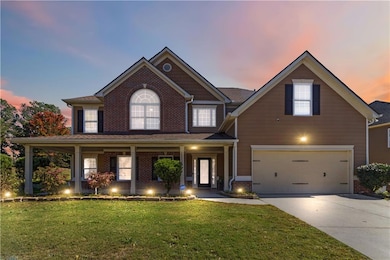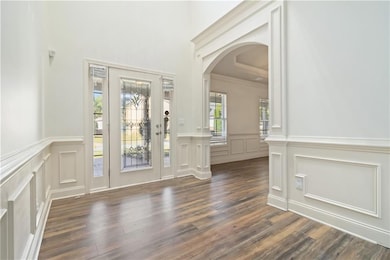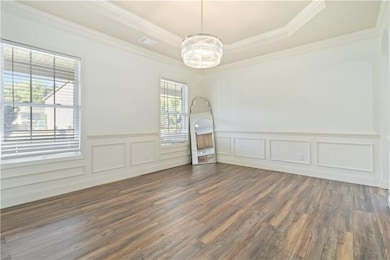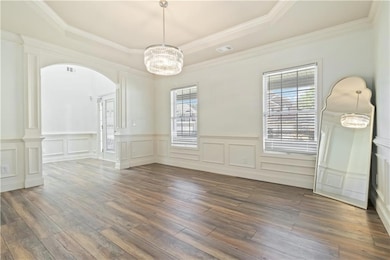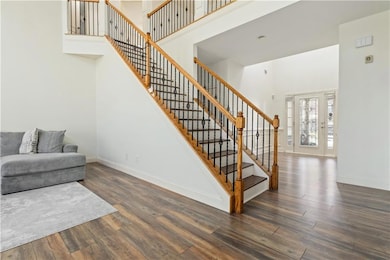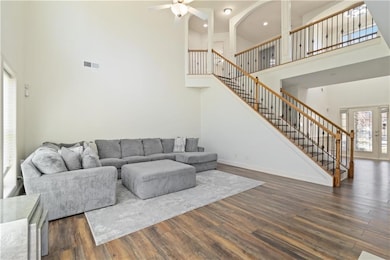2868 Rolling Downs Way Loganville, GA 30052
Estimated payment $3,278/month
Highlights
- Sitting Area In Primary Bedroom
- Dining Room Seats More Than Twelve
- Traditional Architecture
- Trip Elementary School Rated A
- Fireplace in Primary Bedroom
- Cathedral Ceiling
About This Home
Welcome to this beautiful home in the desirable Lakeside Manor community! This spacious residence features 5 bedrooms and 3 full baths in the sought-after Grayson School District. The entry showcases a stunning 10-ft ceiling with a sparkling chandelier and an elegant staircase. The main level offers a spacious family room with a cozy fireplace, along with separate living and dining rooms. The current owners have updated the kitchen with modern appliances and added a custom backsplash. A guest bedroom and full bath complete the main floor. Upstairs features a spacious master suite with a sitting area, fireplace, and walk-in closet, plus three additional bedrooms and a full bath. Enjoy a private, fenced backyard perfect for relaxing or entertaining. This home truly feels welcoming from the moment you walk in!
Home Details
Home Type
- Single Family
Est. Annual Taxes
- $7,207
Year Built
- Built in 2006
Lot Details
- 7,841 Sq Ft Lot
- Fenced
- Level Lot
- Private Yard
- Back Yard
HOA Fees
- $42 Monthly HOA Fees
Parking
- 2 Car Garage
- Driveway
Home Design
- Traditional Architecture
- Slab Foundation
- Shingle Roof
- Brick Front
Interior Spaces
- 3,283 Sq Ft Home
- 2-Story Property
- Cathedral Ceiling
- Insulated Windows
- Two Story Entrance Foyer
- Family Room with Fireplace
- 2 Fireplaces
- Dining Room Seats More Than Twelve
- Wood Flooring
- Neighborhood Views
Kitchen
- Self-Cleaning Oven
- Gas Cooktop
- Microwave
- Dishwasher
- Stone Countertops
- Disposal
Bedrooms and Bathrooms
- Sitting Area In Primary Bedroom
- Oversized primary bedroom
- Fireplace in Primary Bedroom
- Dual Vanity Sinks in Primary Bathroom
Laundry
- Laundry Room
- Laundry on main level
- Dryer
- Washer
Home Security
- Carbon Monoxide Detectors
- Fire Sprinkler System
Accessible Home Design
- Accessible Full Bathroom
- Accessible Kitchen
- Central Living Area
- Accessible Washer and Dryer
- Accessible Entrance
Outdoor Features
- Patio
- Front Porch
Schools
- Grayson Elementary School
- Mcconnell Middle School
- Grayson High School
Utilities
- Central Heating and Cooling System
- 110 Volts
Community Details
- Lakeside Manor Sub Subdivision
Listing and Financial Details
- Home warranty included in the sale of the property
- Assessor Parcel Number R5124 179
Map
Home Values in the Area
Average Home Value in this Area
Tax History
| Year | Tax Paid | Tax Assessment Tax Assessment Total Assessment is a certain percentage of the fair market value that is determined by local assessors to be the total taxable value of land and additions on the property. | Land | Improvement |
|---|---|---|---|---|
| 2025 | $7,349 | $217,320 | $30,000 | $187,320 |
| 2024 | $7,207 | $192,000 | $30,000 | $162,000 |
| 2023 | $7,207 | $159,280 | $28,000 | $131,280 |
| 2022 | $4,792 | $159,280 | $28,000 | $131,280 |
| 2021 | $4,128 | $124,200 | $23,200 | $101,000 |
| 2020 | $3,995 | $116,720 | $20,000 | $96,720 |
| 2019 | $3,874 | $116,720 | $20,000 | $96,720 |
| 2018 | $3,594 | $103,560 | $12,800 | $90,760 |
| 2016 | $3,214 | $88,000 | $12,800 | $75,200 |
| 2015 | $3,558 | $90,880 | $7,200 | $83,680 |
| 2014 | -- | $74,360 | $7,200 | $67,160 |
Property History
| Date | Event | Price | List to Sale | Price per Sq Ft | Prior Sale |
|---|---|---|---|---|---|
| 10/31/2025 10/31/25 | Price Changed | $499,900 | -2.0% | $152 / Sq Ft | |
| 10/13/2025 10/13/25 | For Sale | $510,000 | +6.3% | $155 / Sq Ft | |
| 05/19/2023 05/19/23 | Sold | $480,000 | 0.0% | $146 / Sq Ft | View Prior Sale |
| 04/18/2023 04/18/23 | Pending | -- | -- | -- | |
| 04/17/2023 04/17/23 | Off Market | $480,000 | -- | -- | |
| 01/31/2023 01/31/23 | For Sale | $469,999 | +113.6% | $143 / Sq Ft | |
| 02/05/2015 02/05/15 | Sold | $220,000 | -2.2% | $69 / Sq Ft | View Prior Sale |
| 01/06/2015 01/06/15 | Pending | -- | -- | -- | |
| 01/05/2015 01/05/15 | For Sale | $225,000 | 0.0% | $71 / Sq Ft | |
| 10/31/2014 10/31/14 | Sold | $225,000 | -4.3% | $71 / Sq Ft | View Prior Sale |
| 09/30/2014 09/30/14 | Pending | -- | -- | -- | |
| 07/07/2014 07/07/14 | For Sale | $235,000 | -- | $74 / Sq Ft |
Purchase History
| Date | Type | Sale Price | Title Company |
|---|---|---|---|
| Warranty Deed | -- | -- | |
| Warranty Deed | $220,000 | -- | |
| Deed | $82,000 | -- |
Mortgage History
| Date | Status | Loan Amount | Loan Type |
|---|---|---|---|
| Open | $432,000 | New Conventional | |
| Previous Owner | $201,465 | FHA | |
| Previous Owner | $238,425 | No Value Available |
Source: First Multiple Listing Service (FMLS)
MLS Number: 7649963
APN: 5-124-179
- 540 Langley Creek Dr
- 777 Sunset Down Ct SW
- 901 Porchlight Dr
- 522 Pecan Creek Way
- 866 Sweet Rosalie Ct
- 831 Alder Grv Trace
- 832 Cygnet Ln
- 731 Langley Farms Dr
- 2935 Rosebud Rd
- 2945 Rosebud Rd
- 790 Stonebranch Dr
- 3370 Westgate Park Dr
- 495 Sterling Creek Way
- 3662 Dover Run Ln
- 931 Winding Down Way
- 3030 Westgate Park Dr
- 3230 Westgate Park Dr
- 3140 Westgate Park Dr
- 2905 Meadow Gate Way
- 692 Heritage Post Ln
