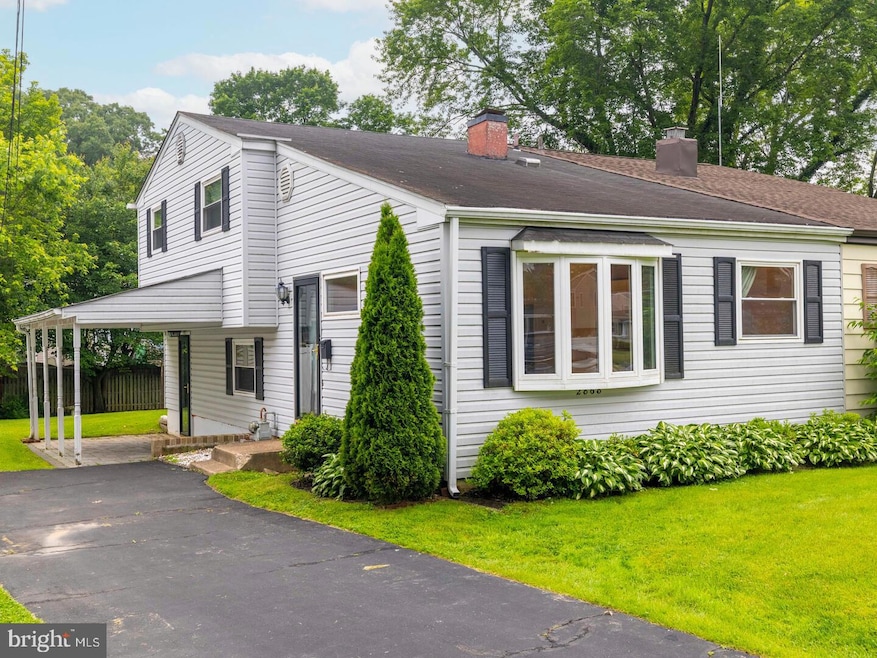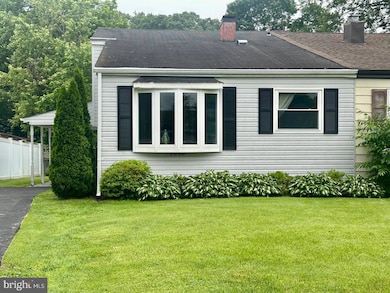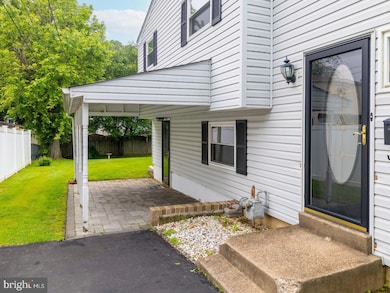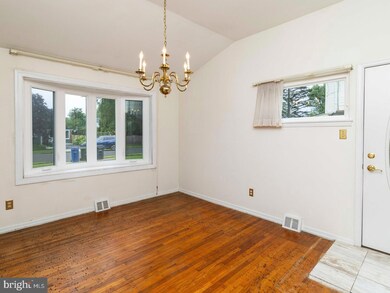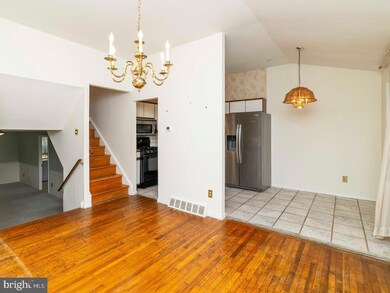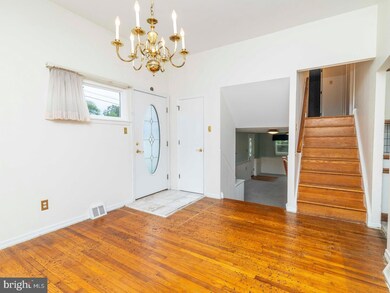
2868 Senak Rd Abington, PA 19001
Abington NeighborhoodEstimated payment $2,363/month
Highlights
- Wood Flooring
- Attic
- Eat-In Kitchen
- Willow Hill School Rated A-
- No HOA
- Patio
About This Home
Great opportunity - Charming Twin in Roslyn! Enter to the bright, open living room with bay window and hardwood floors. The adjacent dining room and eat-in kitchen complete the main level. Step down to the family room with access to the side patio, a perfect space to relax with family and friends. A half bath, laundry area and storage room with built-in cabinets and shelving are also on the lower level. Three bedrooms and a full bath are on the second floor. Nice backyard with a storage shed is an added feature. Ready for your updates and personal touch, this property is priced to sell. Convenient location; close to schools, parks, shopping and restaurants. Abington Blue Ribbon Schools! Schedule your showing today!
Open House Schedule
-
Sunday, June 01, 202511:00 am to 1:00 pm6/1/2025 11:00:00 AM +00:006/1/2025 1:00:00 PM +00:00Add to Calendar
Townhouse Details
Home Type
- Townhome
Est. Annual Taxes
- $4,784
Year Built
- Built in 1961
Lot Details
- 5,000 Sq Ft Lot
- Lot Dimensions are 36.00 x 0.00
Home Design
- Semi-Detached or Twin Home
- Split Level Home
- Pitched Roof
- Shingle Roof
- Vinyl Siding
Interior Spaces
- Property has 2 Levels
- Ceiling Fan
- Attic
Kitchen
- Eat-In Kitchen
- Gas Oven or Range
- Dishwasher
Flooring
- Wood
- Carpet
- Ceramic Tile
Bedrooms and Bathrooms
- 3 Bedrooms
Laundry
- Laundry on lower level
- Dryer
- Washer
Parking
- 2 Parking Spaces
- 2 Driveway Spaces
- On-Street Parking
Outdoor Features
- Patio
- Shed
Schools
- Roslyn Elementary School
- Abington Junior High School
- Abington Senior High School
Utilities
- Forced Air Heating and Cooling System
- Natural Gas Water Heater
- Municipal Trash
Community Details
- No Home Owners Association
- Roslyn Subdivision
Listing and Financial Details
- Tax Lot 129
- Assessor Parcel Number 30-00-61716-003
Map
Home Values in the Area
Average Home Value in this Area
Tax History
| Year | Tax Paid | Tax Assessment Tax Assessment Total Assessment is a certain percentage of the fair market value that is determined by local assessors to be the total taxable value of land and additions on the property. | Land | Improvement |
|---|---|---|---|---|
| 2024 | $4,556 | $98,380 | $39,900 | $58,480 |
| 2023 | $4,366 | $98,380 | $39,900 | $58,480 |
| 2022 | $4,226 | $98,380 | $39,900 | $58,480 |
| 2021 | $3,998 | $98,380 | $39,900 | $58,480 |
| 2020 | $3,941 | $98,380 | $39,900 | $58,480 |
| 2019 | $3,941 | $98,380 | $39,900 | $58,480 |
| 2018 | $3,941 | $98,380 | $39,900 | $58,480 |
| 2017 | $3,825 | $98,380 | $39,900 | $58,480 |
| 2016 | $3,786 | $98,380 | $39,900 | $58,480 |
| 2015 | $3,560 | $98,380 | $39,900 | $58,480 |
| 2014 | $3,560 | $98,380 | $39,900 | $58,480 |
Property History
| Date | Event | Price | Change | Sq Ft Price |
|---|---|---|---|---|
| 05/30/2025 05/30/25 | For Sale | $349,900 | -- | $263 / Sq Ft |
Purchase History
| Date | Type | Sale Price | Title Company |
|---|---|---|---|
| Quit Claim Deed | -- | -- |
Similar Homes in the area
Source: Bright MLS
MLS Number: PAMC2142236
APN: 30-00-61716-003
- 2942 Thunderhead Rd
- 1521 Coulon Rd
- 2762 Norman Rd
- 1453 Doris Rd
- 2806 Rubicam Ave
- 1365 Fitzwatertown Rd
- 2754 Woodland Rd
- 2825 Grisdale Rd
- 2632 Lamott Ave
- 1279 Thomson Rd
- 1751 Kimball Ave
- 3020 Windsor Ave
- 3024 Windsor Ave
- 1214 Hall Ave
- 1418 Malcolm Dr
- 1230 Glenburnie Ln
- 1834 Willard Ave
- 1413 High Ave
- 1120 Wilson Ave
- 2633 Barnes Ave
