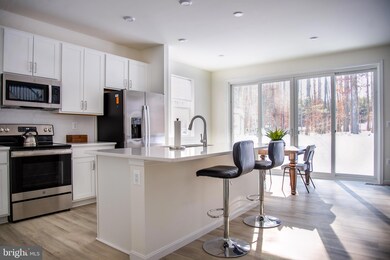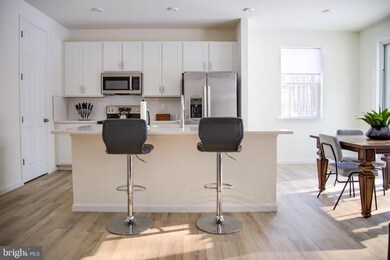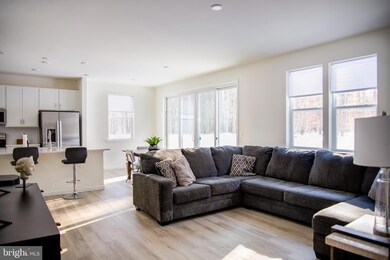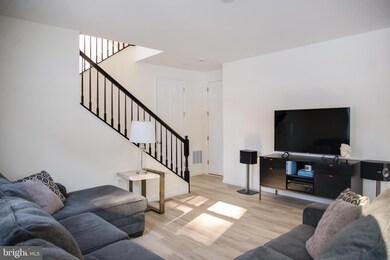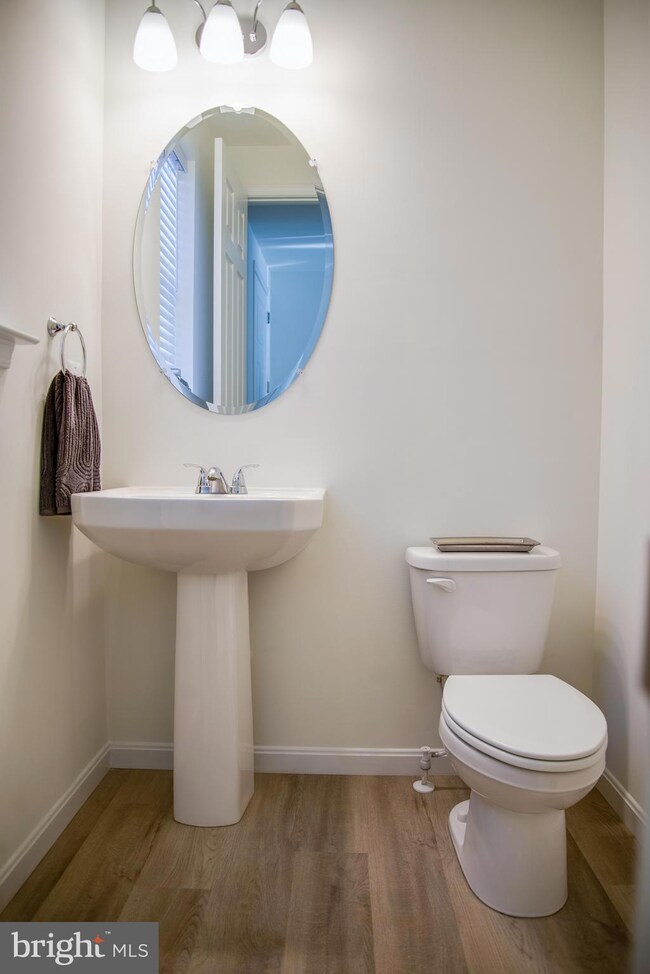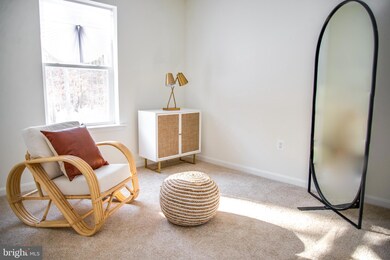
2868 White Tail Dr Lake of the Woods, VA 22508
Highlights
- Open Floorplan
- Clubhouse
- Space For Rooms
- Colonial Architecture
- Backs to Trees or Woods
- Attic
About This Home
As of April 2025!!!PRICE REDUCED AND ASSUMABLE LOAN WITH JUST OVER 5% INTEREST RATE!!! Get that like-new feel without having to pay that like-new price!!! Built in 2024, come home after a long day and unwind with everything this this beautiful colonial has to offer! Whether you're cooking up a delicious meal in the kitchen on the upgraded countertops and stainless-steel appliances, kicking back in the spacious family room watching a fun TV show, or working on a personal project out in the large 2-car garage there is no shortage of features to love. Plus, the sizeable bedrooms, open floorplan, abundance of natural light, and extra tall ceilings just make everything feel so bright and airy! Can't forget to mention the full, extensive basement too, which is just adds still more space for maybe a workshop, fun & games, great storage, or possibly even - along with a rough-in for a full bath - future living space. We haven't even gotten to the location yet either! Being situated less than 2 miles from nearby shopping centers, restaurants, and Route 3, going any which way is truly a breeze. With all of this and so much more, we'd love to have you stop by to take a look for yourself today! Can't wait to see you there!!!
Home Details
Home Type
- Single Family
Year Built
- Built in 2024
Lot Details
- 8,738 Sq Ft Lot
- Backs to Trees or Woods
HOA Fees
- $43 Monthly HOA Fees
Parking
- 2 Car Attached Garage
- Front Facing Garage
- Driveway
Home Design
- Colonial Architecture
- Blown-In Insulation
- Vinyl Siding
Interior Spaces
- 1,840 Sq Ft Home
- Property has 3 Levels
- Open Floorplan
- Ceiling height of 9 feet or more
- Sliding Doors
- Family Room Off Kitchen
- Laundry on upper level
- Attic
Kitchen
- Breakfast Area or Nook
- Eat-In Kitchen
- Electric Oven or Range
- Built-In Microwave
- Ice Maker
- Dishwasher
- Stainless Steel Appliances
- Kitchen Island
- Upgraded Countertops
- Disposal
Flooring
- Carpet
- Ceramic Tile
- Luxury Vinyl Plank Tile
Bedrooms and Bathrooms
- 4 Bedrooms
- En-Suite Bathroom
- Walk-In Closet
- Bathtub with Shower
- Walk-in Shower
Unfinished Basement
- Heated Basement
- Interior Basement Entry
- Sump Pump
- Space For Rooms
- Rough-In Basement Bathroom
- Basement Windows
Schools
- Orange Co. High School
Utilities
- Central Air
- Heat Pump System
- Water Dispenser
- Electric Water Heater
Listing and Financial Details
- Tax Lot 746
Community Details
Overview
- $125 Capital Contribution Fee
- Association fees include common area maintenance, pool(s), road maintenance, snow removal
- Wilderness Shores HOA
- Built by Richmond American Homes
- Wilderness Shores Subdivision, Coral Floorplan
Amenities
- Common Area
- Clubhouse
Recreation
- Community Pool
- Pool Membership Available
Similar Homes in the area
Home Values in the Area
Average Home Value in this Area
Property History
| Date | Event | Price | Change | Sq Ft Price |
|---|---|---|---|---|
| 04/07/2025 04/07/25 | Sold | $462,000 | +2.7% | $251 / Sq Ft |
| 03/02/2025 03/02/25 | Pending | -- | -- | -- |
| 01/31/2025 01/31/25 | Price Changed | $449,900 | -4.3% | $245 / Sq Ft |
| 01/19/2025 01/19/25 | For Sale | $469,900 | +8.0% | $255 / Sq Ft |
| 09/26/2024 09/26/24 | Sold | $435,000 | +1.2% | $236 / Sq Ft |
| 08/16/2024 08/16/24 | Pending | -- | -- | -- |
| 08/15/2024 08/15/24 | Price Changed | $429,999 | -2.3% | $234 / Sq Ft |
| 08/03/2024 08/03/24 | Price Changed | $439,999 | -5.4% | $239 / Sq Ft |
| 06/13/2024 06/13/24 | Price Changed | $464,999 | +1.1% | $253 / Sq Ft |
| 06/05/2024 06/05/24 | For Sale | $459,999 | -- | $250 / Sq Ft |
Tax History Compared to Growth
Agents Affiliated with this Home
-
Shelly Goss

Seller's Agent in 2025
Shelly Goss
Plank Realty
(540) 604-0853
184 Total Sales
-
Jennifer Barner

Buyer's Agent in 2025
Jennifer Barner
Samson Properties
(540) 621-6401
90 Total Sales
-
Jay Day

Seller's Agent in 2024
Jay Day
LPT Realty, LLC
(866) 702-9038
1,271 Total Sales
-
Sharon McGraw
S
Seller Co-Listing Agent in 2024
Sharon McGraw
LPT Realty, LLC
(717) 746-2010
499 Total Sales
Map
Source: Bright MLS
MLS Number: VAOR2008712
- 35618 Pine Needle Ln
- 35619 Pine Needle Ln
- 2805 White Tail Dr
- 35599 Pine Needle Ln
- 2805 White Tail Dr
- 2805 White Tail Dr
- 2805 White Tail Dr
- 2805 White Tail Dr
- 35615 Pine Needle Ln
- 35598 Pine Needle Ln
- 35614 Pine Needle Ln
- 35607 Pine Needle Ln
- 35595 Pine Needle Ln
- 35353 Wilderness Shores Way
- 35291 Gosling Ln
- 35326 Gosling Ln
- 2916 White Tail Dr
- 35659 Aspen Way
- 35663 Aspen Way
- 35683 Aspen Way

