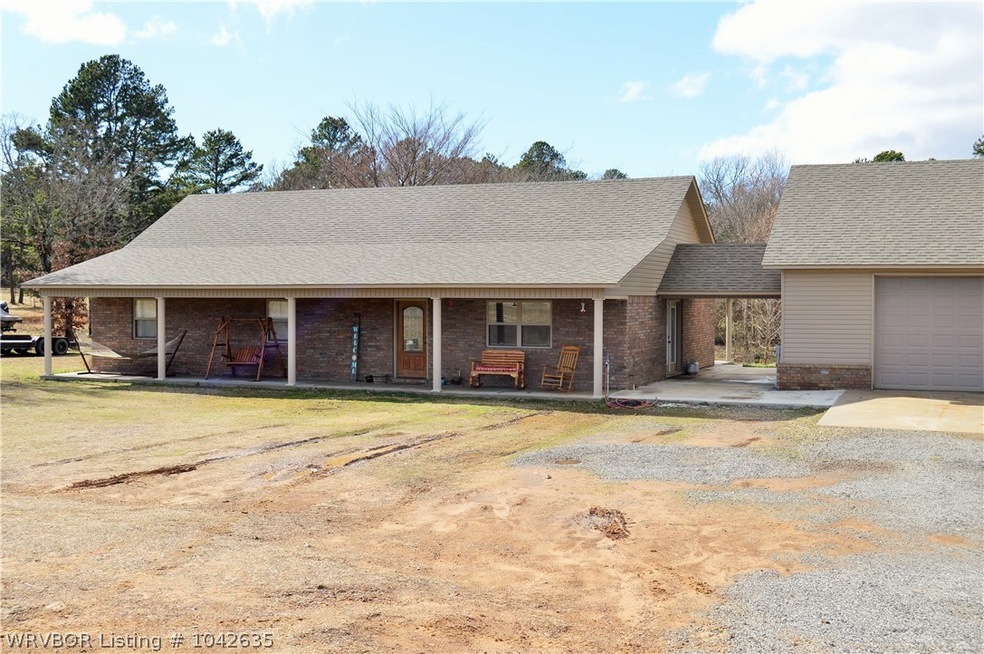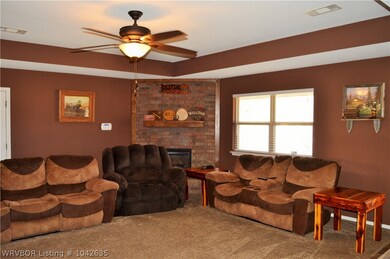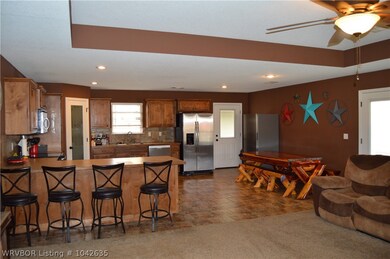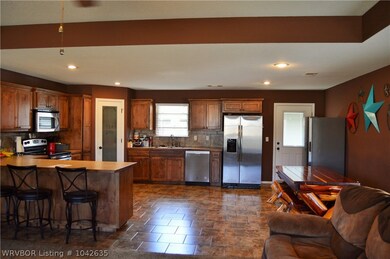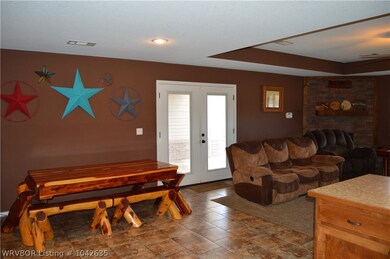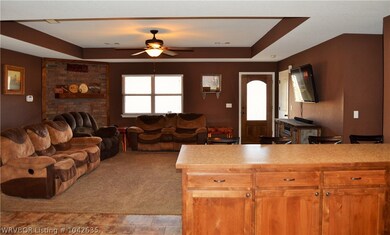
28685 Oak Tree Dr Shady Point, OK 74956
Estimated Value: $273,000 - $317,000
Highlights
- Covered patio or porch
- Brick or Stone Mason
- Views
- Detached Garage
- Walk-In Closet
- Ceramic Tile Flooring
About This Home
As of March 2021Your country home is waiting for you! This is a 3 bed, 2 bath with a large open floor plan-sitting on 3.08 ac. Spacious living room w/gas log fireplace. Wonderful eat-in kitchen w/eating bar + walk-in pantry. Neutral colors throughout. Nice master suite w/soaking tub & tile shower + walk-in closet. Shop/garage w/9 ft overhead door is connected to house by breezeway. Covered patio off kitchen w/ view of woods & small pond. Farm style porch across the front provides a place to enjoy scenic views. Home sweet home.
Home Details
Home Type
- Single Family
Est. Annual Taxes
- $1,223
Year Built
- Built in 2014
Lot Details
- 3.08 Acre Lot
- Property fronts a county road
- Rural Setting
Home Design
- Brick or Stone Mason
- Slab Foundation
- Shingle Roof
- Architectural Shingle Roof
Interior Spaces
- 1,836 Sq Ft Home
- 1-Story Property
- Ceiling Fan
- Gas Log Fireplace
- Blinds
- Living Room with Fireplace
- Washer and Dryer Hookup
- Property Views
Kitchen
- Cooktop
- Microwave
- Plumbed For Ice Maker
- Dishwasher
Flooring
- Carpet
- Ceramic Tile
Bedrooms and Bathrooms
- 3 Bedrooms
- Walk-In Closet
- 2 Full Bathrooms
Parking
- Detached Garage
- Gravel Driveway
Schools
- Shady Point Elementary And Middle School
- Shady Point High School
Utilities
- Central Heating and Cooling System
- Propane
- Electric Water Heater
- Septic Tank
- Septic System
Additional Features
- Covered patio or porch
- Outside City Limits
Community Details
- Stonewood Meadows Subdivision
Listing and Financial Details
- Tax Lot 39
- Assessor Parcel Number 0595-00-000-000-0-039-00
Ownership History
Purchase Details
Home Financials for this Owner
Home Financials are based on the most recent Mortgage that was taken out on this home.Purchase Details
Purchase Details
Home Financials for this Owner
Home Financials are based on the most recent Mortgage that was taken out on this home.Similar Homes in Shady Point, OK
Home Values in the Area
Average Home Value in this Area
Purchase History
| Date | Buyer | Sale Price | Title Company |
|---|---|---|---|
| Laney Mike | $245,000 | Adams Abstract | |
| Neff James Wesley | -- | None Available | |
| Neff James Wesley | $12,000 | -- |
Mortgage History
| Date | Status | Borrower | Loan Amount |
|---|---|---|---|
| Previous Owner | Restine Peter W | $164,000 | |
| Previous Owner | Neff James Wesley | $12,000 | |
| Previous Owner | Abernathy Carold E | $12,076 |
Property History
| Date | Event | Price | Change | Sq Ft Price |
|---|---|---|---|---|
| 03/12/2021 03/12/21 | Sold | $245,000 | -2.0% | $133 / Sq Ft |
| 02/10/2021 02/10/21 | Pending | -- | -- | -- |
| 01/26/2021 01/26/21 | For Sale | $250,000 | -- | $136 / Sq Ft |
Tax History Compared to Growth
Tax History
| Year | Tax Paid | Tax Assessment Tax Assessment Total Assessment is a certain percentage of the fair market value that is determined by local assessors to be the total taxable value of land and additions on the property. | Land | Improvement |
|---|---|---|---|---|
| 2023 | $2,310 | $26,950 | $715 | $26,235 |
| 2022 | $2,376 | $26,950 | $715 | $26,235 |
| 2021 | $1,308 | $15,273 | $715 | $14,558 |
| 2020 | $1,223 | $15,427 | $715 | $14,712 |
| 2019 | $1,333 | $15,583 | $715 | $14,868 |
| 2018 | $1,532 | $17,098 | $1,535 | $15,563 |
| 2017 | $1,596 | $17,181 | $1,535 | $15,646 |
| 2016 | $1,475 | $16,363 | $1,535 | $14,828 |
| 2015 | $1,211 | $15,584 | $1,535 | $14,049 |
| 2014 | $104 | $1,328 | $1,328 | $0 |
Agents Affiliated with this Home
-
Amy Hall

Seller's Agent in 2021
Amy Hall
Keller Williams Platinum Realty
(918) 894-5357
136 Total Sales
-
N
Buyer's Agent in 2021
NON MLS Fort Smith
NON MLS
Map
Source: Western River Valley Board of REALTORS®
MLS Number: 1042635
APN: 0595-00-000-000-0-039-00
- 25305 Chasewood Ln
- 30003 Wildhorse Rd
- 26733 Calhoun Rd
- 26867 282nd St
- TBD Wildwood Ln
- 28871 Wildwood Ln
- 000 Calhoun Rd
- TBD Cr 4640
- 24405 Brazil Creek Loop
- 22777 Cedar St
- 23243 Spicer
- 24401 Brazil Creek Loop
- 22279 Coggins Rd
- 27159 Waterfield St
- 00 Latham Rd
- 0 N 3645 St N Unit 2510917
- 206 Forest Ridge Rd
- 000 Forest Ridge Rd
- 105 Forest Ridge Rd
- 3900 Wylie Rd
- 28685 Oak Tree Dr
- 25478 Calhoun Rd
- 28688 Cavanal Dr
- 28720 Cavanal Dr
- 28760 Cavanal Dr
- 0 Stonewood Meadows St Unit 1552098
- 28772 Oak Tree Dr
- 25520 Calhoun Rd
- 25520 Calhoun Rd
- 287870 Oak Tree Dr
- 28794 Cavanal Dr
- 28790 Briarwood
- 25195 Stonewood Dr
- 25300 Chasewood Ln
- 25601 Calhoun Rd
- 28909 Oaktree Dr
- TBD Stonewood Dr
- 25410 Stonewood Dr
- 25205 Chasewood Ln
