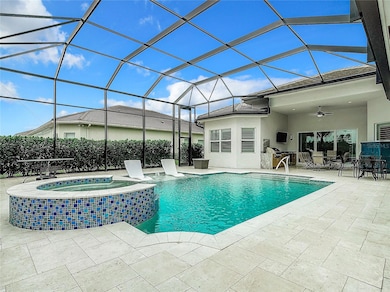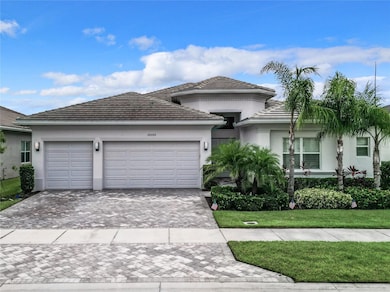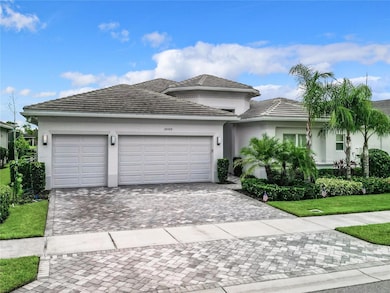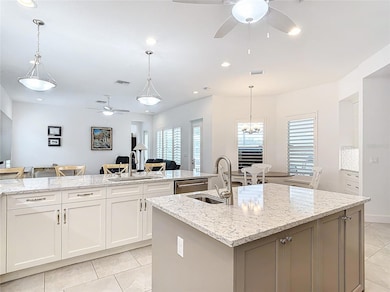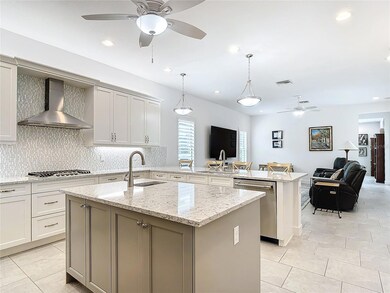28688 Sicily Loop Bonita Springs, FL 34135
Estimated payment $9,090/month
Highlights
- 74 Feet of Lake Waterfront
- Heated In Ground Pool
- Gated Community
- Fitness Center
- Active Adult
- Reverse Osmosis System
About This Home
PRICE IMPROVEMENT! This Charleston Grande Floor plan boasts 3354 SF under air and has a grand total of 5785 SF of living space. Enjoy 3 Bedrooms, A Club/Den Room and 4 FULL BATHROOMS! The pool was put in after market and is one of the largest pools if not THE largest pool in the entire community. Completed in 2022 and heated by Natural Gas and/or electric and offers a Saltwater experience which is premium and highly desired. Attached to the MLS is a long list of extras and upgrades done while constructing the home and after closing. Some of the key elements are a full outdoor Kitchen completed in 2024, with a 30" gas grill with Rotisserie, Luxury Tile throughout, 24K Whole house Generac Generator system, Tankless HW system, Solid Wood doors, Custom Closet Units, Garage has a built in work bench and custom cabinets along with added shelving, A unique storage room with a 20amp circuit for an additional refrigerator, UV Air Sanitizer and Air Purifier on the high efficiency AC units, Culligan whole home water treatment system, Plantation Shutters, Upgraded Cabinets, faucets, shelving, Fans, lighting and much more too numerous to mention. Enjoy the active adult lifestyle in Valencia Bonita with tons of amenities, Restaurant, spa, Fitness, several pools and more! This is a 55 and older gated community in the fast-growing section of Bonita Springs on Bonita Beach Road. Literally a short jaunt to Coconut Point, Mercato and just down the street from the latest and greatest Midtown Bonita currently in construction. Use the Logan Road extension to gain easy access to Immokalee Road and everything Naples has to offer. Make your appointment now to see this one-of-a-kind property and you will not be disappointed. This home is being offered partly furnished. AGENTS...see the attachments....
Listing Agent
SPINA REALTY COMPANY Brokerage Phone: 239-949-9110 License #666911 Listed on: 07/19/2025
Home Details
Home Type
- Single Family
Est. Annual Taxes
- $11,275
Year Built
- Built in 2020
Lot Details
- 9,945 Sq Ft Lot
- Lot Dimensions are 73x132x74x140
- 74 Feet of Lake Waterfront
- Lake Front
- West Facing Home
- Level Lot
- Irrigation Equipment
- Property is zoned RPD
HOA Fees
- $528 Monthly HOA Fees
Parking
- 3 Car Attached Garage
- Secured Garage or Parking
Home Design
- Entry on the 1st floor
- Slab Foundation
- Tile Roof
- Block Exterior
- Stucco
Interior Spaces
- 3,354 Sq Ft Home
- 1-Story Property
- Partially Furnished
- Coffered Ceiling
- Cathedral Ceiling
- Plantation Shutters
- Family Room Off Kitchen
- Living Room
- Dining Room
- Den
- Tile Flooring
- Lake Views
- Walk-Up Access
Kitchen
- Range
- Microwave
- Dishwasher
- Disposal
- Reverse Osmosis System
Bedrooms and Bathrooms
- 3 Bedrooms
- Split Bedroom Floorplan
- Walk-In Closet
- 4 Full Bathrooms
Laundry
- Laundry Room
- Dryer
- Washer
Home Security
- Home Security System
- Security Gate
- Fire and Smoke Detector
Pool
- Heated In Ground Pool
- Heated Spa
- In Ground Spa
- Gunite Pool
- Saltwater Pool
Outdoor Features
- Outdoor Kitchen
Schools
- Bonita Springs Elementary School
- Bonita Springs Middle School
- Estero High School
Utilities
- Central Air
- Heating System Uses Natural Gas
- Thermostat
- Underground Utilities
- Natural Gas Connected
- Tankless Water Heater
- Cable TV Available
Listing and Financial Details
- Visit Down Payment Resource Website
- Tax Lot 580
- Assessor Parcel Number 02-48-26-B4-05000.5800
Community Details
Overview
- Active Adult
- Association fees include 24-Hour Guard, pool, ground maintenance, management, private road, recreational facilities
- Castle Management Group Association, Phone Number (239) 444-6250
- Visit Association Website
- Built by GL HOMES
- Valencia Bonita Subdivision, Charleston Grande Floorplan
- Community Lake
Amenities
- Restaurant
- Clubhouse
Recreation
- Tennis Courts
- Pickleball Courts
- Recreation Facilities
- Fitness Center
- Community Pool
- Community Spa
Security
- Security Guard
- Gated Community
Map
Home Values in the Area
Average Home Value in this Area
Tax History
| Year | Tax Paid | Tax Assessment Tax Assessment Total Assessment is a certain percentage of the fair market value that is determined by local assessors to be the total taxable value of land and additions on the property. | Land | Improvement |
|---|---|---|---|---|
| 2025 | $11,275 | $918,287 | -- | -- |
| 2024 | $11,060 | $892,407 | -- | -- |
| 2023 | $11,060 | $866,415 | $0 | $0 |
| 2022 | $9,545 | $736,084 | $88,152 | $647,932 |
| 2021 | $8,063 | $564,365 | $79,060 | $485,305 |
| 2020 | $1,064 | $77,590 | $77,590 | $0 |
| 2019 | $988 | $72,270 | $72,270 | $0 |
| 2018 | $962 | $72,270 | $72,270 | $0 |
Property History
| Date | Event | Price | List to Sale | Price per Sq Ft |
|---|---|---|---|---|
| 11/06/2025 11/06/25 | For Sale | $1,449,000 | 0.0% | $432 / Sq Ft |
| 11/06/2025 11/06/25 | For Sale | $1,449,000 | 0.0% | $432 / Sq Ft |
| 11/05/2025 11/05/25 | Off Market | $1,449,000 | -- | -- |
| 11/05/2025 11/05/25 | Off Market | $1,449,000 | -- | -- |
| 10/29/2025 10/29/25 | Price Changed | $1,449,000 | 0.0% | $432 / Sq Ft |
| 10/29/2025 10/29/25 | Price Changed | $1,449,000 | -1.7% | $432 / Sq Ft |
| 10/14/2025 10/14/25 | Price Changed | $1,474,000 | 0.0% | $439 / Sq Ft |
| 10/14/2025 10/14/25 | Price Changed | $1,474,000 | -1.7% | $439 / Sq Ft |
| 07/29/2025 07/29/25 | For Sale | $1,499,000 | 0.0% | $447 / Sq Ft |
| 07/29/2025 07/29/25 | For Sale | $1,499,000 | 0.0% | $447 / Sq Ft |
| 07/26/2025 07/26/25 | Off Market | $1,499,000 | -- | -- |
| 07/26/2025 07/26/25 | Off Market | $1,499,000 | -- | -- |
| 07/19/2025 07/19/25 | For Sale | $149,900 | -90.0% | $45 / Sq Ft |
| 06/02/2025 06/02/25 | Price Changed | $1,499,000 | -1.4% | $447 / Sq Ft |
| 04/27/2025 04/27/25 | Price Changed | $1,520,000 | -1.6% | $453 / Sq Ft |
| 02/26/2025 02/26/25 | Price Changed | $1,545,000 | -1.6% | $461 / Sq Ft |
| 02/12/2025 02/12/25 | Price Changed | $1,570,000 | -1.6% | $468 / Sq Ft |
| 01/06/2025 01/06/25 | Price Changed | $1,595,000 | -3.0% | $476 / Sq Ft |
| 11/04/2024 11/04/24 | Price Changed | $1,645,000 | -1.5% | $490 / Sq Ft |
| 10/28/2024 10/28/24 | Price Changed | $1,670,000 | -1.5% | $498 / Sq Ft |
| 07/11/2024 07/11/24 | For Sale | $1,695,000 | -- | $505 / Sq Ft |
Purchase History
| Date | Type | Sale Price | Title Company |
|---|---|---|---|
| Special Warranty Deed | $878,500 | Nova Title Company |
Mortgage History
| Date | Status | Loan Amount | Loan Type |
|---|---|---|---|
| Open | $400,000 | New Conventional |
Source: Stellar MLS
MLS Number: O6328627
APN: 02-48-26-B4-05000.5800
- 16027 Marche Place
- 16578 Calistoga Dr
- 28279 Jeneva Way
- 28209 Jeneva Way
- 28272 Islet Trail
- 16701 Seasons Coast Dr
- 28983 Vermillion Ln
- 16542 Crescent Beach Way
- 15369 Laughing Gull Ln
- 28954 Vermillion Ln
- 16551 Crescent Beach Way
- 16148 Bonita Landing Cir
- 28001 Longboat Key Run
- 16579 Crescent Beach Way
- 15317 Laughing Gull Ln
- 28684 Wahoo Dr
- 28495 Villagewalk Blvd
- 28564 Longford Ct
- 15500 Mark Ln
- 9093 Gervais Cir

