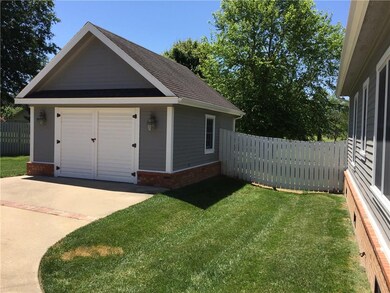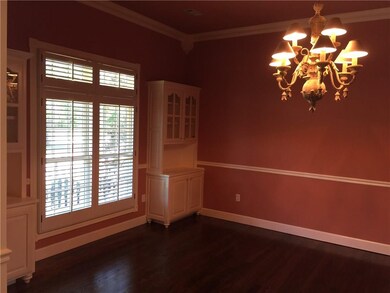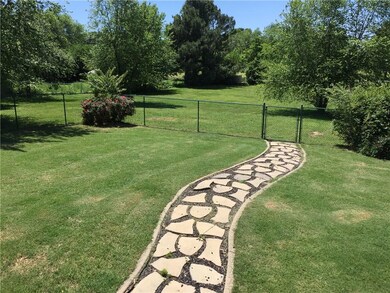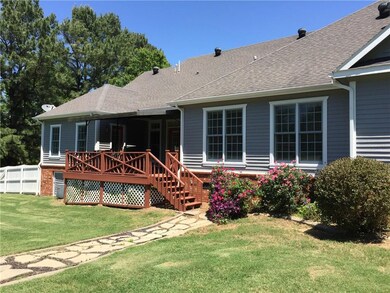
2869 N Oakland Zion Rd Fayetteville, AR 72703
Downtown Fayetteville NeighborhoodEstimated Value: $663,000 - $790,000
Highlights
- 2 Acre Lot
- Deck
- Traditional Architecture
- Vandergriff Elementary School Rated A-
- Family Room with Fireplace
- Cathedral Ceiling
About This Home
As of July 2017Custom home with lots of Southern Charm! Hardwood floors throughout with many built-ins. Super kitchen, quartz countertops, Bosch dishwasher, gas cooktop. Bedrooms are Large, tons of storage & closet space, formal dining, office, with extra bedrooms handicap accessible. Plantation shutters, crown molding, security system, irrigation system & many extras! Storage building and a potting shed included! Extra lot behind house is included.
Last Agent to Sell the Property
Cecily Brawner
High Street Real Estate & Development, LLC License #SA00011199 Listed on: 05/17/2017
Home Details
Home Type
- Single Family
Est. Annual Taxes
- $3,196
Year Built
- Built in 2001
Lot Details
- 2 Acre Lot
- Property fronts a county road
- East Facing Home
- Partially Fenced Property
- Landscaped
Home Design
- Traditional Architecture
- Block Foundation
- Shingle Roof
- Architectural Shingle Roof
- Built-Up Roof
- Cedar
Interior Spaces
- 2,951 Sq Ft Home
- 1-Story Property
- Built-In Features
- Cathedral Ceiling
- Ceiling Fan
- Gas Log Fireplace
- Double Pane Windows
- Plantation Shutters
- Blinds
- Family Room with Fireplace
- 2 Fireplaces
- Living Room with Fireplace
- Washer and Dryer Hookup
- Attic
Kitchen
- Built-In Oven
- Built-In Range
- Range Hood
- Microwave
- Plumbed For Ice Maker
- Dishwasher
- Quartz Countertops
- Disposal
Flooring
- Wood
- Carpet
Bedrooms and Bathrooms
- 3 Bedrooms
- Walk-In Closet
Home Security
- Fire and Smoke Detector
- Fire Sprinkler System
Parking
- 2 Car Attached Garage
- Garage Door Opener
Accessible Home Design
- Wheelchair Access
- Accessible Doors
Outdoor Features
- Deck
- Covered patio or porch
- Separate Outdoor Workshop
- Outdoor Storage
Location
- Outside City Limits
Utilities
- Central Heating and Cooling System
- Heating System Uses Gas
- Programmable Thermostat
- Gas Water Heater
- Septic Tank
- Phone Available
- Satellite Dish
- Cable TV Available
Community Details
- No Home Owners Association
- Sherwood Acres Subdivision
Listing and Financial Details
- Legal Lot and Block 7 / 1
Ownership History
Purchase Details
Home Financials for this Owner
Home Financials are based on the most recent Mortgage that was taken out on this home.Purchase Details
Purchase Details
Similar Homes in Fayetteville, AR
Home Values in the Area
Average Home Value in this Area
Purchase History
| Date | Buyer | Sale Price | Title Company |
|---|---|---|---|
| King Vaughn E | $50,000 | Realty Title & Closing Servi | |
| Mcnair, Dallas Revocable Trust | -- | -- | |
| Mcnair Dallas Drevs | $22,000 | -- |
Mortgage History
| Date | Status | Borrower | Loan Amount |
|---|---|---|---|
| Open | Adams Matthew | $258,000 | |
| Closed | Adams Matt | $220,000 | |
| Closed | King Vaughn E | $160,500 | |
| Previous Owner | King Vaughn E | $181,000 | |
| Previous Owner | King Vaughn E | $80,000 |
Property History
| Date | Event | Price | Change | Sq Ft Price |
|---|---|---|---|---|
| 07/28/2017 07/28/17 | Sold | $380,000 | -2.4% | $129 / Sq Ft |
| 06/28/2017 06/28/17 | Pending | -- | -- | -- |
| 05/17/2017 05/17/17 | For Sale | $389,400 | -- | $132 / Sq Ft |
Tax History Compared to Growth
Tax History
| Year | Tax Paid | Tax Assessment Tax Assessment Total Assessment is a certain percentage of the fair market value that is determined by local assessors to be the total taxable value of land and additions on the property. | Land | Improvement |
|---|---|---|---|---|
| 2024 | $3,477 | $117,820 | $25,000 | $92,820 |
| 2023 | $3,434 | $117,820 | $25,000 | $92,820 |
| 2022 | $3,501 | $70,480 | $13,590 | $56,890 |
| 2021 | $3,501 | $70,480 | $13,590 | $56,890 |
| 2020 | $3,009 | $64,650 | $13,590 | $51,060 |
| 2019 | $2,851 | $60,620 | $5,600 | $55,020 |
| 2018 | $2,876 | $60,620 | $5,600 | $55,020 |
| 2017 | $3,131 | $60,620 | $5,600 | $55,020 |
| 2016 | $3,196 | $60,620 | $5,600 | $55,020 |
| 2015 | $3,196 | $60,620 | $5,600 | $55,020 |
| 2014 | $3,378 | $64,150 | $5,600 | $58,550 |
Agents Affiliated with this Home
-
C
Seller's Agent in 2017
Cecily Brawner
High Street Real Estate & Development, LLC
(479) 283-8361
-
Brian Dandy

Buyer's Agent in 2017
Brian Dandy
Crye-Leike REALTORS Fayetteville
(479) 435-0389
10 in this area
65 Total Sales
Map
Source: Northwest Arkansas Board of REALTORS®
MLS Number: 1047828
APN: 448-02151-000
- 0 Trough Springs Rd
- 3970 E Mission Blvd
- 4389 E Holiday Dr
- 3515 E Fredricksburg Cir
- 4779 E Mission Blvd
- 3978 E Mission Blvd
- 4323 Oakland Zion Rd
- 3613 E Chatsworth Rd
- 4850 E Mission Blvd
- 3662 E Township St
- 5190 E Mission Blvd
- 2280 N Covington Park Blvd
- 0 N Gulley Rd Unit 1309325
- 2074 N Hartford Dr
- 2992 N Acadiana Ct
- 1998 N Buckley Dr
- 3105 N Old Wire Rd
- 0 N Oak Bailey Dr
- 2579 E Ferguson Ave
- 2130 N Box Ave
- 2869 N Oakland Zion Rd
- 2865 N Oakland Zion Rd
- 2895 N Oakland Zion Rd
- 2872 N Robin Hood Ln
- 4166 E Skillern Rd
- 2882 N Oakland Zion Rd
- 0 Oakland Zion Tr 1 Rd Unit 705127
- 0 Oakland Zion Tr 2 Rd Unit 705116
- 0 Oakland Zion Tr 3 Rd Unit 706840
- 0 Oakland Zion Tr 5 Rd Unit 706838
- 2894 N Oakland Zion Rd
- 4163/4165 E Skillern Rd
- 536 Pr 5117a
- 4163 E Skillern Rd
- 2941 N Oakland Zion Rd
- 2869 N Robin Hood Ln
- 2790 N Oakland Zion Rd
- 2920 N Oakland Zion Rd
- 2895 N Robin Hood Ln
- 2795 N Oakland Zion Rd






