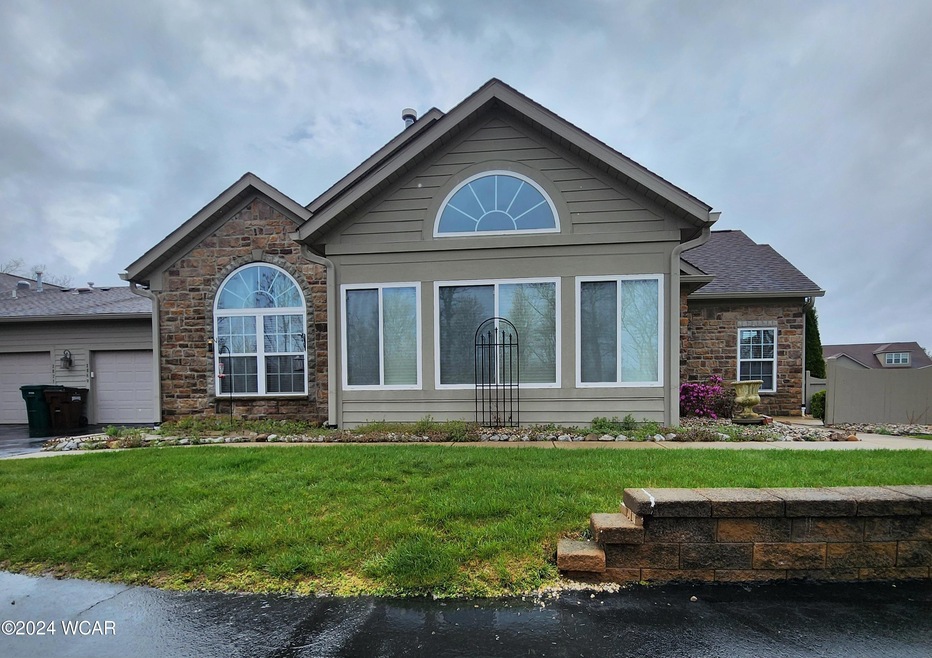
Highlights
- Ranch Style House
- Community Pool
- Kitchen Island
- Maplewood Elementary School Rated A
- 2 Car Attached Garage
- Central Air
About This Home
As of May 2024Home was a FSBO. My buyer made an accepted offer.
Last Agent to Sell the Property
Superior Plus Realtors License #0000393478 Listed on: 04/10/2024
Property Details
Home Type
- Condominium
Est. Annual Taxes
- $3,032
Year Built
- Built in 2006
HOA Fees
- $275 Monthly HOA Fees
Parking
- 2 Car Attached Garage
Home Design
- Ranch Style House
Interior Spaces
- 1,382 Sq Ft Home
- Crawl Space
- Dryer
Kitchen
- Electric Cooktop
- Dishwasher
- Kitchen Island
- Disposal
Bedrooms and Bathrooms
- 2 Bedrooms
- 2 Full Bathrooms
Utilities
- Central Air
- Heating System Uses Natural Gas
- Water Heater
Listing and Financial Details
- Assessor Parcel Number 46-1507-01-001.530
Community Details
Overview
- Association fees include common area, insurance
- On-Site Maintenance
Recreation
- Community Pool
Ownership History
Purchase Details
Home Financials for this Owner
Home Financials are based on the most recent Mortgage that was taken out on this home.Purchase Details
Home Financials for this Owner
Home Financials are based on the most recent Mortgage that was taken out on this home.Purchase Details
Similar Homes in Lima, OH
Home Values in the Area
Average Home Value in this Area
Purchase History
| Date | Type | Sale Price | Title Company |
|---|---|---|---|
| Deed | $303,000 | None Listed On Document | |
| Administrators Deed | $205,000 | -- | |
| Survivorship Deed | $164,500 | None Available |
Property History
| Date | Event | Price | Change | Sq Ft Price |
|---|---|---|---|---|
| 05/01/2024 05/01/24 | Sold | $303,000 | 0.0% | $219 / Sq Ft |
| 04/10/2024 04/10/24 | Pending | -- | -- | -- |
| 04/10/2024 04/10/24 | For Sale | $303,000 | +47.8% | $219 / Sq Ft |
| 02/07/2023 02/07/23 | Sold | $205,000 | -8.9% | $148 / Sq Ft |
| 12/29/2022 12/29/22 | Pending | -- | -- | -- |
| 12/20/2022 12/20/22 | For Sale | $225,000 | -- | $163 / Sq Ft |
Tax History Compared to Growth
Tax History
| Year | Tax Paid | Tax Assessment Tax Assessment Total Assessment is a certain percentage of the fair market value that is determined by local assessors to be the total taxable value of land and additions on the property. | Land | Improvement |
|---|---|---|---|---|
| 2024 | $3,032 | $72,000 | $13,480 | $58,520 |
| 2023 | $3,696 | $65,450 | $12,250 | $53,200 |
| 2022 | $3,157 | $65,450 | $12,250 | $53,200 |
| 2021 | $3,172 | $65,450 | $12,250 | $53,200 |
| 2020 | $2,444 | $59,400 | $11,270 | $48,130 |
| 2019 | $2,444 | $59,400 | $11,270 | $48,130 |
| 2018 | $2,437 | $59,400 | $11,270 | $48,130 |
| 2017 | $2,296 | $55,020 | $11,270 | $43,750 |
| 2016 | $2,278 | $55,020 | $11,270 | $43,750 |
| 2015 | $2,407 | $55,020 | $11,270 | $43,750 |
| 2014 | $2,407 | $57,120 | $11,270 | $45,850 |
| 2013 | $2,792 | $57,120 | $11,270 | $45,850 |
Agents Affiliated with this Home
-
VERONICA FOX

Seller's Agent in 2024
VERONICA FOX
Superior Plus Realtors
(419) 236-1789
3 in this area
68 Total Sales
-
Pauline DeVita
P
Seller's Agent in 2023
Pauline DeVita
CCR Realtors
(419) 235-1820
6 in this area
52 Total Sales
Map
Source: West Central Association of REALTORS® (OH)
MLS Number: 303675
APN: 46-15-07-01-001.530
- 2963 Zurmehly Rd
- 0 Zurmehly Rd
- 2975 Zurmehly Rd
- 3531 Camden Place
- 3529 Camden Place Unit 12
- 3398 Weldon Dr
- 3386 Weldon Dr
- 3372 Weldon Dr
- 3358 Weldon Dr
- 3346 Weldon Dr
- 3332 Weldon Dr
- 3320 Weldon Dr
- 3375 Weldon Dr
- 3363 Weldon Dr
- 3349 Weldon Dr
- 3337 Weldon Dr
- 3323 Weldon Dr
- 3467 Weldon Dr
- 3485 Camden Place
- 2971 Fort Amanda Rd
