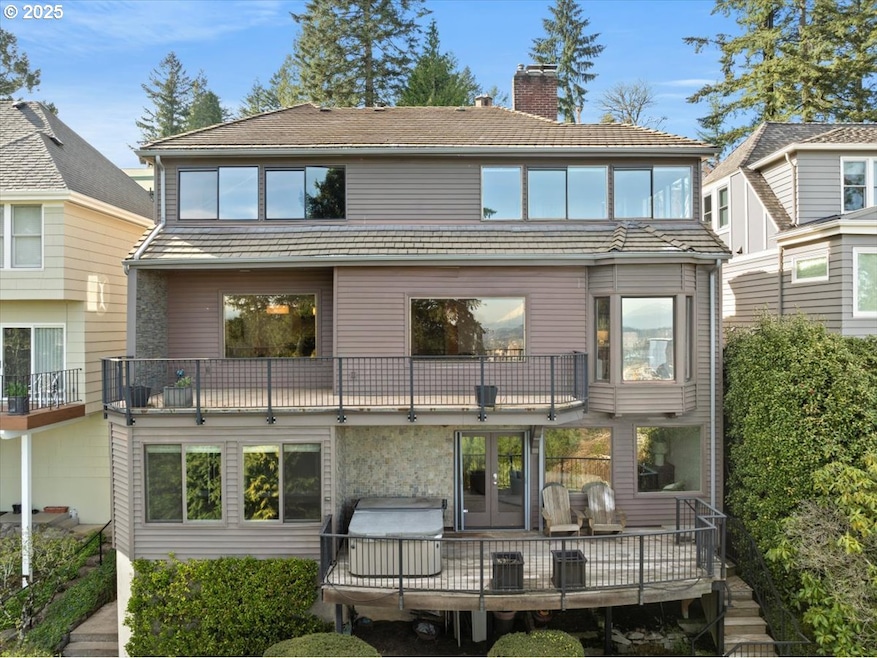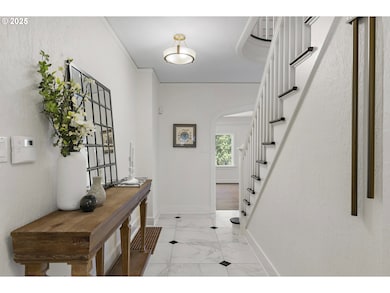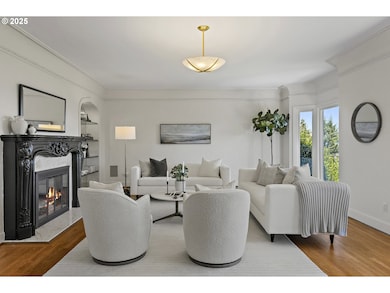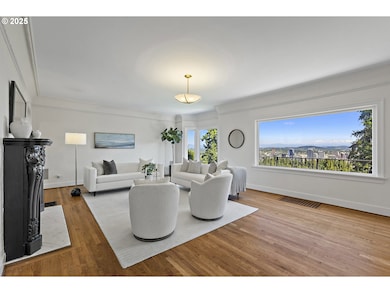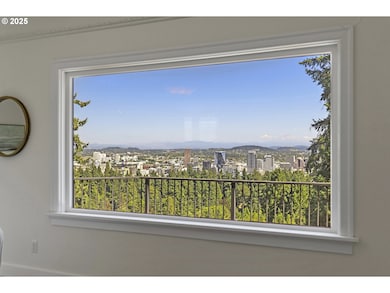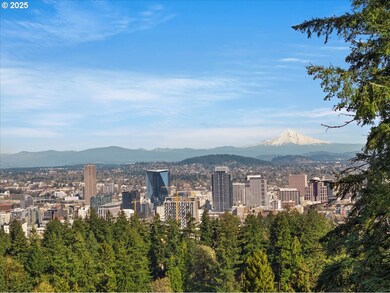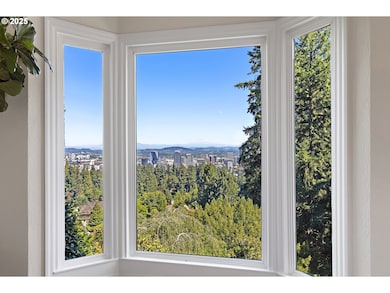2869 SW Champlain Dr Portland, OR 97205
Arlington Heights NeighborhoodEstimated payment $10,698/month
Highlights
- Spa
- City View
- Craftsman Architecture
- Ainsworth Elementary School Rated A-
- Built-In Refrigerator
- Wood Flooring
About This Home
Just appraised by the bank at $1.85 mil, this is your chance for instant equity! Fully inspected in July 2025. Nestled in the coveted West Hills, this modern Tudor offers an extraordinary combination of timeless elegance and contemporary luxury. Takes your breath away when you open the door. Views of Mt. Hood, the Willamette River, Downtown Portland, and beyond from EVERY LEVEL of the home. Step into a world of European charm, where intricate moldings, striking tilework, and thoughtful craftsmanship set the tone. The fully remodeled kitchen features quartz countertops, complimenting the newly tiled entry and fresh interior paint throughout. The expansive main level opens to a deck perfect for entertaining, while the front patio, accessible from the kitchen, is ideal for outdoor gatherings. The upper level is home to a luxurious primary suite, complete with a cedar-lined walk-in closet and spa-like bathroom featuring a soaking tub and walk-in shower. A large, remodeled laundry room is conveniently located on the second floor, while the partially finished attic offers ample storage or potential for a creative workspace. The lower level provides a full, private one-bedroom living suite with its own separate or internal entrance, terrace and commanding views — perfect for multigenerational living or hosting guests. Additional features include a garage big enough for your car and storage, an ornate wood-paneled study with city views, and a delightfully original Greco-Roman-inspired full bath. Located just moments from Portland’s finest amenities— Washington Park, the Rose Garden, Oregon Zoo, scenic trails, exceptional schools and NW 23rd Ave — this home pairs serene luxury with urban convenience. Embrace the lifestyle, the views, and the charm— this is West Hills living at its finest. Large back patio, gardens, 2 decks and separate entrance to lower living area - could serve as AirBnB or ADU. Buyer to do their own due diligence. OPEN HOUSE SUNDAY 11/9 from 11am-1pm.
Home Details
Home Type
- Single Family
Est. Annual Taxes
- $27,240
Year Built
- Built in 1928
Lot Details
- 6,098 Sq Ft Lot
- Terraced Lot
Parking
- 2 Car Attached Garage
- Garage Door Opener
- Driveway
- On-Street Parking
Property Views
- City
- Woods
- Mountain
Home Design
- Craftsman Architecture
- Tudor Architecture
- Tile Roof
- Stone Siding
- Vinyl Siding
- Concrete Perimeter Foundation
Interior Spaces
- 4,411 Sq Ft Home
- 4-Story Property
- Sound System
- Built-In Features
- Wainscoting
- 2 Fireplaces
- Gas Fireplace
- Double Pane Windows
- Family Room
- Living Room
- Dining Room
- Storage Room
Kitchen
- Built-In Convection Oven
- Microwave
- Built-In Refrigerator
- Dishwasher
- Wine Cooler
- Cooking Island
- Quartz Countertops
- Disposal
Flooring
- Wood
- Wall to Wall Carpet
Bedrooms and Bathrooms
- 4 Bedrooms
- Soaking Tub
Laundry
- Laundry Room
- Washer and Dryer
Partially Finished Basement
- Basement Fills Entire Space Under The House
- Apartment Living Space in Basement
Outdoor Features
- Spa
- Covered Deck
- Covered Patio or Porch
Additional Homes
- Accessory Dwelling Unit (ADU)
Schools
- Ainsworth Elementary School
- West Sylvan Middle School
- Lincoln High School
Utilities
- 95% Forced Air Zoned Heating and Cooling System
- Heating System Uses Gas
- Gas Water Heater
Community Details
- No Home Owners Association
Listing and Financial Details
- Assessor Parcel Number R108782
Map
Home Values in the Area
Average Home Value in this Area
Tax History
| Year | Tax Paid | Tax Assessment Tax Assessment Total Assessment is a certain percentage of the fair market value that is determined by local assessors to be the total taxable value of land and additions on the property. | Land | Improvement |
|---|---|---|---|---|
| 2025 | $28,256 | $1,049,650 | -- | -- |
| 2024 | $27,240 | $1,019,080 | -- | -- |
| 2023 | $27,240 | $989,400 | $0 | $0 |
| 2022 | $25,626 | $960,590 | $0 | $0 |
| 2021 | $25,066 | $932,620 | $0 | $0 |
| 2020 | $23,109 | $905,460 | $0 | $0 |
| 2019 | $22,061 | $879,090 | $0 | $0 |
| 2018 | $21,605 | $853,490 | $0 | $0 |
| 2017 | $20,706 | $828,640 | $0 | $0 |
| 2016 | $18,948 | $804,510 | $0 | $0 |
| 2015 | $17,804 | $781,080 | $0 | $0 |
| 2014 | $17,205 | $763,070 | $0 | $0 |
Property History
| Date | Event | Price | List to Sale | Price per Sq Ft | Prior Sale |
|---|---|---|---|---|---|
| 11/10/2025 11/10/25 | Price Changed | $1,599,000 | -3.1% | $363 / Sq Ft | |
| 10/20/2025 10/20/25 | For Sale | $1,650,000 | 0.0% | $374 / Sq Ft | |
| 10/19/2025 10/19/25 | Off Market | $1,650,000 | -- | -- | |
| 09/24/2025 09/24/25 | Price Changed | $1,675,000 | -1.4% | $380 / Sq Ft | |
| 08/24/2025 08/24/25 | For Sale | $1,699,000 | +0.2% | $385 / Sq Ft | |
| 07/18/2025 07/18/25 | Sold | $1,695,000 | 0.0% | $384 / Sq Ft | View Prior Sale |
| 07/02/2025 07/02/25 | Pending | -- | -- | -- | |
| 07/02/2025 07/02/25 | Off Market | $1,695,000 | -- | -- | |
| 05/31/2025 05/31/25 | Price Changed | $1,695,000 | -22.8% | $384 / Sq Ft | |
| 05/27/2025 05/27/25 | For Sale | $2,195,000 | +9.2% | $498 / Sq Ft | |
| 04/13/2022 04/13/22 | Sold | $2,010,000 | +21.8% | $457 / Sq Ft | View Prior Sale |
| 03/22/2022 03/22/22 | Pending | -- | -- | -- | |
| 03/19/2022 03/19/22 | For Sale | $1,650,000 | -- | $375 / Sq Ft |
Purchase History
| Date | Type | Sale Price | Title Company |
|---|---|---|---|
| Warranty Deed | $1,695,000 | Wfg Title | |
| Warranty Deed | $2,010,000 | Wfg Title | |
| Warranty Deed | $2,010,000 | Wfg Title | |
| Warranty Deed | $865,000 | Lawyers Title | |
| Interfamily Deed Transfer | -- | -- |
Mortgage History
| Date | Status | Loan Amount | Loan Type |
|---|---|---|---|
| Open | $1,186,500 | Construction | |
| Previous Owner | $999,999 | New Conventional | |
| Previous Owner | $999,999 | New Conventional | |
| Previous Owner | $417,000 | New Conventional |
Source: Regional Multiple Listing Service (RMLS)
MLS Number: 263582098
APN: R108782
- 2933 SW Fairview Blvd
- 2917 SW Fairview Blvd
- 0 NW Santanita Terrace Unit 24420999
- 0 SW Champlain Dr
- 2983 SW Canterbury Ln
- 3017 SW Fairview Blvd
- 0 NW MacLeay Blvd Unit LOT 2 23235694
- 2850 NW Verde Vista Terrace
- 2892 NW Beuhla Vista Terrace
- 444 NW Hermosa Blvd
- 226 NW MacLeay Blvd
- 3115 SW Bennington Dr
- 755 NW MacLeay Blvd
- 3124 NW Valle Vista Terrace
- 424 NW MacLeay Blvd
- 2802 NW Ariel Terrace
- 0 NW Valle Vista Terrace
- 315 NW Uptown Terrace Unit 2B
- 2376 SW Cedar St Unit 3
- 2416 SW Cedar St Unit 2416
- 2354-2362-2362 Sw Cactus Dr Unit 7
- 2354-2362-2362 Sw Cactus Dr Unit 3
- 424 NW Uptown Terrace
- 2245 SW Park Place Unit 6B
- 810 SW Vista Ave
- 1000 SW Vista Ave
- 2255 W Burnside St
- 735 SW Saint Clair Ave
- 18 NW 22nd Place Unit ID1309892P
- 18 NW 22nd Place Unit ID1309857P
- 2338 NW Hoyt St
- 901 SW King Ave
- 2209 NW Everett St
- 2175 NW Davis St
- 507 NW 22nd Ave Unit 2
- 2004 SW Jefferson St
- 2020 SW Salmon St
- 2104 NW Everett St Unit ID1309885P
- 950 SW 21st Ave
- 529 NW 21st Ave Unit ID1309848P
