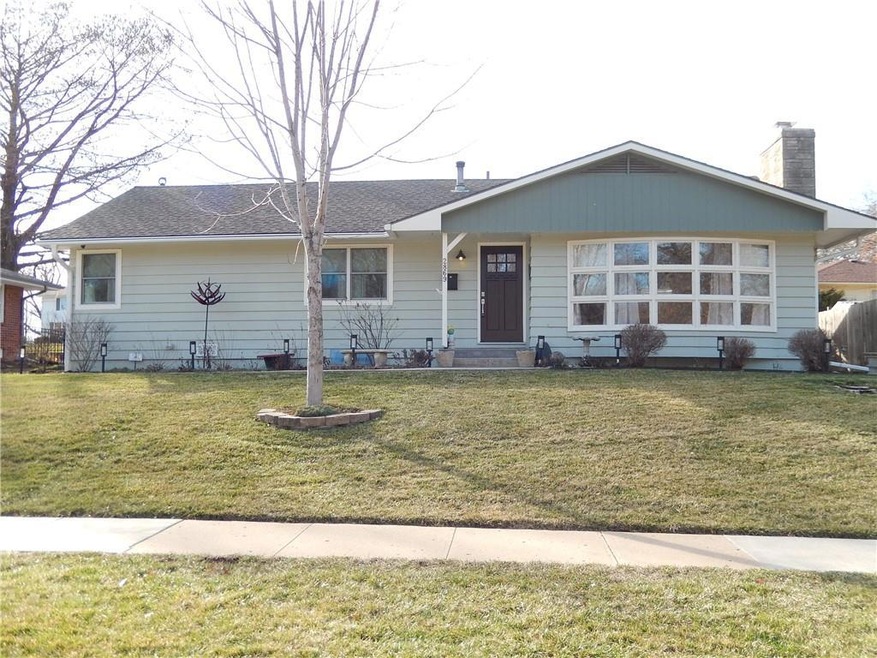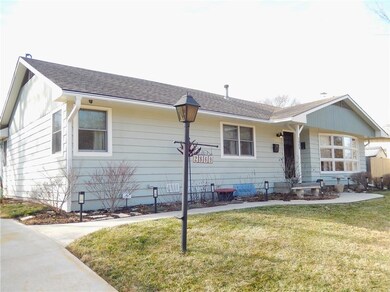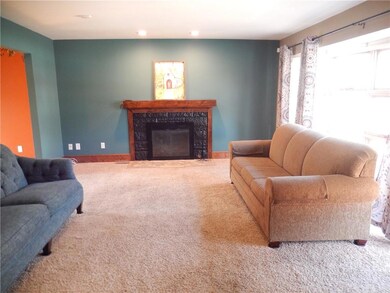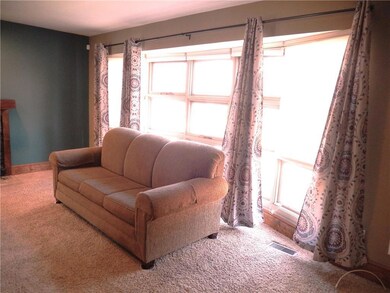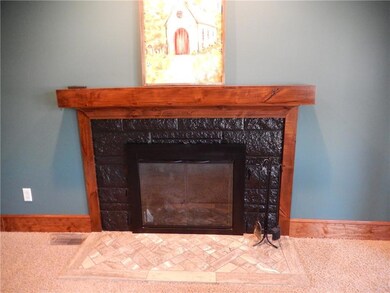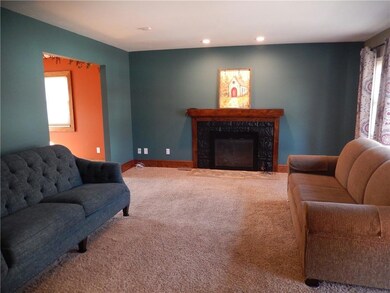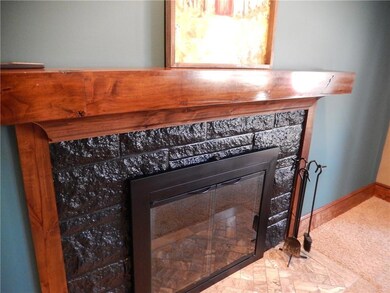
2869 SW College Ct Topeka, KS 66611
Central Topeka NeighborhoodHighlights
- Deck
- Wood Flooring
- No HOA
- Ranch Style House
- Mud Room
- Workshop
About This Home
As of March 2024Move right into this well cared for ranch home located close to Big Shunga Park. Walk into the living room and admire the gas log fireplace (thermostat controlled with a remote) and then the large, front bay window area with custom "top/down, bottom/up" honeycomb blinds to let in as much sunlight or privacy as you want. Then to the left, walk into the dining room bathed in sunlight from the patio doors leading out onto the back deck, and admire the granite kitchen counter tops, the separate coffee bar and check out the stainless appliances. Come around to the hallway and to the right is a mud room with built-in storage closets and the door to the partially finished basement with a family room and a laundry room with additional storage. Back upstairs find 3 hall closets, an updated full bath with a skylight, and a master bedroom with mirrored closet doors and a private half bath. TV mounts and security cameras stay. Single attached garage with an extra refrigerator. And then the BONUS... Oversized 2 car detached garage with it's own 100 AMP breaker box, storage shelves down one side, separate potting room/tool room, room plumbed for half bath - just needs the water connected, ceiling mounted heater, sound system and a flat screen TV and another refrigerator. June 2022 new gutter system installed on house ($12,200). Large planting area in the back yard ready for your flowers or vegetables. And last but not least... enjoy the larger back yard deck for hanging out and relaxing or entertaining friends and family. Buyer and buyers agent to verify room sizes and County information. Yard art does not stay. Jardine Elementary and Middle Schools.
Last Agent to Sell the Property
Front Porch Real Estate Brokerage Phone: 785-418-6008 License #BR00041030 Listed on: 02/15/2024
Home Details
Home Type
- Single Family
Est. Annual Taxes
- $3,135
Year Built
- Built in 1963
Lot Details
- 7,920 Sq Ft Lot
- Lot Dimensions are 72 x 110
- Wood Fence
- Paved or Partially Paved Lot
Parking
- 3 Car Garage
- Inside Entrance
- Garage Door Opener
- Off-Street Parking
Home Design
- Ranch Style House
- Traditional Architecture
- Frame Construction
- Composition Roof
- Wood Siding
Interior Spaces
- Ceiling Fan
- Skylights
- Gas Fireplace
- Window Treatments
- Mud Room
- Entryway
- Family Room
- Living Room with Fireplace
- Combination Kitchen and Dining Room
- Workshop
- Home Security System
- Laundry Room
Kitchen
- Country Kitchen
- Built-In Electric Oven
- Down Draft Cooktop
- Dishwasher
- Stainless Steel Appliances
- Disposal
Flooring
- Wood
- Carpet
- Ceramic Tile
Bedrooms and Bathrooms
- 3 Bedrooms
Basement
- Partial Basement
- Laundry in Basement
Outdoor Features
- Deck
Utilities
- Forced Air Heating and Cooling System
- Heat Exchanger
Community Details
- No Home Owners Association
Listing and Financial Details
- Assessor Parcel Number 141-12-0-30-15-008-000
- $0 special tax assessment
Ownership History
Purchase Details
Purchase Details
Home Financials for this Owner
Home Financials are based on the most recent Mortgage that was taken out on this home.Purchase Details
Purchase Details
Home Financials for this Owner
Home Financials are based on the most recent Mortgage that was taken out on this home.Purchase Details
Purchase Details
Home Financials for this Owner
Home Financials are based on the most recent Mortgage that was taken out on this home.Similar Homes in Topeka, KS
Home Values in the Area
Average Home Value in this Area
Purchase History
| Date | Type | Sale Price | Title Company |
|---|---|---|---|
| Quit Claim Deed | -- | None Listed On Document | |
| Warranty Deed | -- | Security 1St Title | |
| Deed | -- | None Listed On Document | |
| Interfamily Deed Transfer | -- | Lawyers Title Of Topeka Inc | |
| Warranty Deed | -- | Lawyers Title Of Topeka Inc | |
| Warranty Deed | -- | Lawyers Title Of Topeka Inc |
Mortgage History
| Date | Status | Loan Amount | Loan Type |
|---|---|---|---|
| Previous Owner | $181,200 | New Conventional | |
| Previous Owner | $124,000 | New Conventional | |
| Previous Owner | $140,363 | New Conventional | |
| Previous Owner | $26,100 | New Conventional | |
| Previous Owner | $95,000 | New Conventional |
Property History
| Date | Event | Price | Change | Sq Ft Price |
|---|---|---|---|---|
| 03/25/2024 03/25/24 | Sold | -- | -- | -- |
| 02/16/2024 02/16/24 | Pending | -- | -- | -- |
| 02/15/2024 02/15/24 | For Sale | $210,000 | +42.4% | $130 / Sq Ft |
| 05/02/2018 05/02/18 | Sold | -- | -- | -- |
| 03/19/2018 03/19/18 | Pending | -- | -- | -- |
| 03/05/2018 03/05/18 | For Sale | $147,500 | +34.7% | $89 / Sq Ft |
| 04/20/2012 04/20/12 | Sold | -- | -- | -- |
| 03/19/2012 03/19/12 | Pending | -- | -- | -- |
| 01/12/2012 01/12/12 | For Sale | $109,500 | -- | $67 / Sq Ft |
Tax History Compared to Growth
Tax History
| Year | Tax Paid | Tax Assessment Tax Assessment Total Assessment is a certain percentage of the fair market value that is determined by local assessors to be the total taxable value of land and additions on the property. | Land | Improvement |
|---|---|---|---|---|
| 2025 | $3,237 | $26,231 | -- | -- |
| 2023 | $3,237 | $21,598 | $0 | $0 |
| 2022 | $2,917 | $19,458 | $0 | $0 |
| 2021 | $2,735 | $17,373 | $0 | $0 |
| 2020 | $2,625 | $16,867 | $0 | $0 |
| 2019 | $2,562 | $16,376 | $0 | $0 |
| 2018 | $2,067 | $13,256 | $0 | $0 |
| 2017 | $2,030 | $12,996 | $0 | $0 |
| 2014 | $1,950 | $12,370 | $0 | $0 |
Agents Affiliated with this Home
-

Seller's Agent in 2024
Tammy Ellis
Front Porch Real Estate
(785) 418-6008
1 in this area
114 Total Sales
-
N
Buyer's Agent in 2024
Non MLS
Non-MLS Office
(913) 661-1600
19 in this area
7,737 Total Sales
-

Seller's Agent in 2018
Helen Crow
Kirk & Cobb, Inc.
(785) 817-8686
19 in this area
169 Total Sales
-
B
Buyer's Agent in 2018
Brenda Bickford
Coldwell Banker American Home
(785) 633-1545
6 in this area
84 Total Sales
-

Seller's Agent in 2012
Greg Armbruster
Genesis, LLC, Realtors
(785) 588-4725
11 in this area
101 Total Sales
Map
Source: Heartland MLS
MLS Number: 2472935
APN: 141-12-0-30-15-008-000
- 1633 SW Withdean Rd
- 1650 SW Withdean Rd
- 2868 SW Jewell Ave
- 1921 SW Damon Ct
- 1533 SW Brooklyn Ave
- 2824 SW MacVicar Ave
- 3036 SW Boswell Ave
- 2859 SW MacVicar Ave
- 2920 SW Lane St
- 2021 SW 32nd St
- 1200 SW 29th St
- 1244 SW 31st Terrace
- 1219 SW 31st Terrace
- 1500 SW Clontarf St
- 2320 SW 26th Dr
- 2511 SW Buchanan St
- 2248 SW Plass Ave
- 2309 SW 33rd St
- 2400 SW 24th St
- 2212 SW Plass Ave
