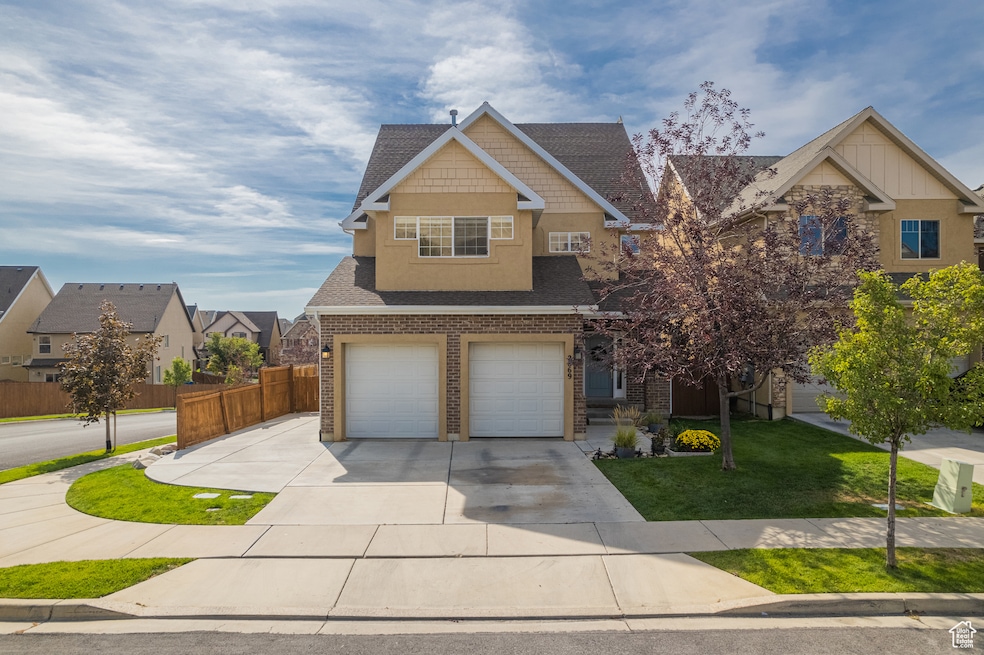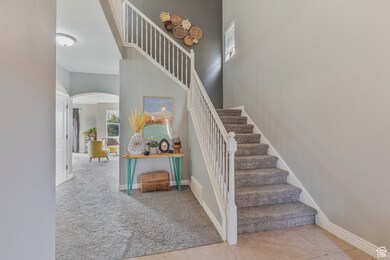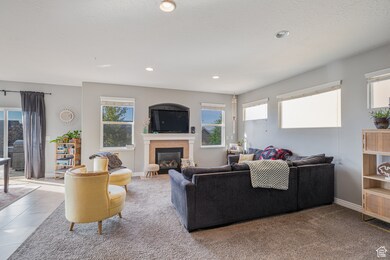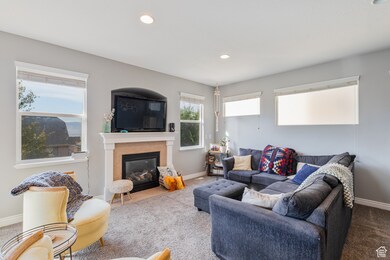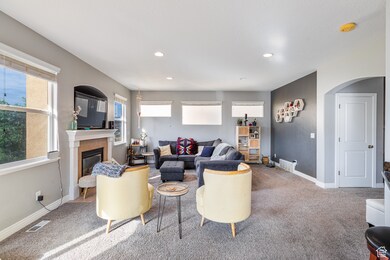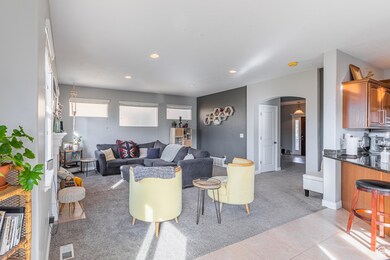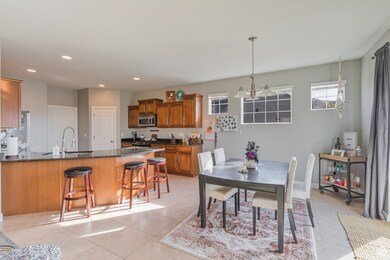
Estimated payment $3,766/month
Highlights
- Second Kitchen
- Lake View
- Vaulted Ceiling
- Skyridge High School Rated A-
- Clubhouse
- Corner Lot
About This Home
Experience exceptional value in this well-equipped 5-bedroom, 3.5-bathroom home in Traverse Mountain, complete with a fully finished walkout basement apartment! Located on a spacious corner lot, the home boasts an inviting entryway that leads to the great room with a gas fireplace and access to a large back deck, perfect for enjoying breathtaking valley views. The kitchen features granite countertops, stainless steel appliances, and a generous pantry, along with both bar seating and a dedicated dining area. Upstairs, you'll find 4 well-sized bedrooms, including a primary suite with a private bath and walk-in closet, as well as an additional full bathroom and a convenient laundry room with a sink and folding counter. The basement offers a flexible, fully equipped apartment with a separate entry, full kitchen, family room, bedroom, full bathroom, and laundry hookups, providing a proven opportunity for rental income, something that's rare in Winter Haven. This home also stands out from others in the community due to the coveted additional parking pad. This home is situated in the highly sought-after Traverse Mountain community, known for its outstanding amenities and central location near the Silicon Slopes tech hub, great schools, and a variety of shopping and entertainment options.
Home Details
Home Type
- Single Family
Est. Annual Taxes
- $2,399
Year Built
- Built in 2007
Lot Details
- 5,663 Sq Ft Lot
- Lot Dimensions are 52.0x111.0x52.0
- Property is Fully Fenced
- Landscaped
- Corner Lot
- Sloped Lot
- Sprinkler System
- Property is zoned Single-Family
HOA Fees
- $142 Monthly HOA Fees
Parking
- 2 Car Attached Garage
- 3 Open Parking Spaces
Property Views
- Lake
- Mountain
- Valley
Home Design
- Stone Siding
- Stucco
Interior Spaces
- 3,116 Sq Ft Home
- 3-Story Property
- Vaulted Ceiling
- Gas Log Fireplace
- Double Pane Windows
- Blinds
- Sliding Doors
- Electric Dryer Hookup
Kitchen
- Second Kitchen
- Gas Range
- Granite Countertops
Flooring
- Carpet
- Laminate
- Tile
Bedrooms and Bathrooms
- 5 Bedrooms
- Walk-In Closet
- In-Law or Guest Suite
- Bathtub With Separate Shower Stall
Basement
- Walk-Out Basement
- Basement Fills Entire Space Under The House
- Exterior Basement Entry
- Apartment Living Space in Basement
- Natural lighting in basement
Additional Homes
- Accessory Dwelling Unit (ADU)
Schools
- Traverse Mountain Elementary School
- Viewpoint Middle School
- Skyridge High School
Utilities
- Central Heating and Cooling System
- Natural Gas Connected
Listing and Financial Details
- Exclusions: Dryer, Washer
- Assessor Parcel Number 55-630-0212
Community Details
Overview
- Association fees include ground maintenance
- Tmma / Advantage Association, Phone Number (801) 235-7368
- Traverse Mountain Subdivision
Amenities
- Picnic Area
- Clubhouse
Recreation
- Community Playground
- Community Pool
- Hiking Trails
- Bike Trail
Map
Home Values in the Area
Average Home Value in this Area
Tax History
| Year | Tax Paid | Tax Assessment Tax Assessment Total Assessment is a certain percentage of the fair market value that is determined by local assessors to be the total taxable value of land and additions on the property. | Land | Improvement |
|---|---|---|---|---|
| 2024 | $2,399 | $280,720 | $0 | $0 |
| 2023 | $2,259 | $287,100 | $0 | $0 |
| 2022 | $2,387 | $294,030 | $0 | $0 |
| 2021 | $2,147 | $399,900 | $117,600 | $282,300 |
| 2020 | $2,025 | $372,700 | $108,900 | $263,800 |
| 2019 | $1,850 | $354,100 | $108,900 | $245,200 |
| 2018 | $1,779 | $321,800 | $102,300 | $219,500 |
| 2017 | $1,708 | $164,285 | $0 | $0 |
| 2016 | $1,700 | $151,745 | $0 | $0 |
| 2015 | $1,693 | $143,440 | $0 | $0 |
| 2014 | $1,597 | $134,475 | $0 | $0 |
Property History
| Date | Event | Price | Change | Sq Ft Price |
|---|---|---|---|---|
| 07/11/2025 07/11/25 | Price Changed | $619,900 | 0.0% | $199 / Sq Ft |
| 06/20/2025 06/20/25 | Price Changed | $620,000 | -0.8% | $199 / Sq Ft |
| 05/30/2025 05/30/25 | For Sale | $625,000 | -- | $201 / Sq Ft |
Purchase History
| Date | Type | Sale Price | Title Company |
|---|---|---|---|
| Quit Claim Deed | -- | Fidelity National Title | |
| Warranty Deed | -- | Unity Title Llc | |
| Interfamily Deed Transfer | -- | Accommodation | |
| Warranty Deed | -- | Canyon View Title Insurance | |
| Warranty Deed | -- | Lone Peak Title | |
| Quit Claim Deed | -- | Lone Peak Title | |
| Special Warranty Deed | -- | Commerce Land Title Incorpo | |
| Special Warranty Deed | -- | Commerce Land Title Incorpo |
Mortgage History
| Date | Status | Loan Amount | Loan Type |
|---|---|---|---|
| Open | $372,000 | New Conventional | |
| Previous Owner | $284,900 | FHA | |
| Previous Owner | $264,127 | FHA | |
| Previous Owner | $221,906 | FHA | |
| Previous Owner | $308,400 | Purchase Money Mortgage | |
| Previous Owner | $800,000 | Unknown | |
| Previous Owner | $270,000 | Unknown |
Similar Homes in Lehi, UT
Source: UtahRealEstate.com
MLS Number: 2088424
APN: 55-630-0212
- 2843 Pine Cone Ln
- 2862 W Silverbrook Ct
- 2706 W Falcon Ridge Way
- 5469 N Meadow Lark Ln
- 2696 W Red Robin Ct
- 5025 N Shady Bend Ln
- 5146 N Ravencrest Ln
- 5047 N Larkwood Ln
- 5204 N Eagles View Dr
- 5032 N Larkwood Ln
- 4901 N Eagle Nest Ln
- 4854 N Shady Bend Ln
- 2664 W Nile Dr
- 4915 N Marble Fox Way Unit 126
- 4957 N Marble Fox Way Unit 118
- 2645 W Pebble Creek Ln
- 2168 W Aspen Wood Loop
- 5554 N Fox Canyon Rd
- 1889 W Oakridge Dr
- 4719 Driftwood View Dr
- 2878 W Fox Hunters Loop
- 4782 N Shady View Ln
- 1722 Oakridge Cir
- 4125 N 3250 W
- 3610 W Plymouth Rock Cove
- 3131 W Davencourt Loop
- 4151 N Traverse Mountain Blvd
- 3903 N Davencourt Loop
- 3780 N Prairie Grass Dr
- 4428 N Summer View Dr
- 3851 N Traverse Mountain Blvd
- 1400 W Morning Vista Rd
- 15300 S Porter Rockwell Blvd
- 4200 N Seasons View Dr
- 1026 W Lapis Fields Way
- 15078 S Junction Cir Unit Basement
- 15542 S Plentiful Way
- 951 W Shadow Brook Ln
- 16378 S Truss Dr
- 595 W Koins Way
