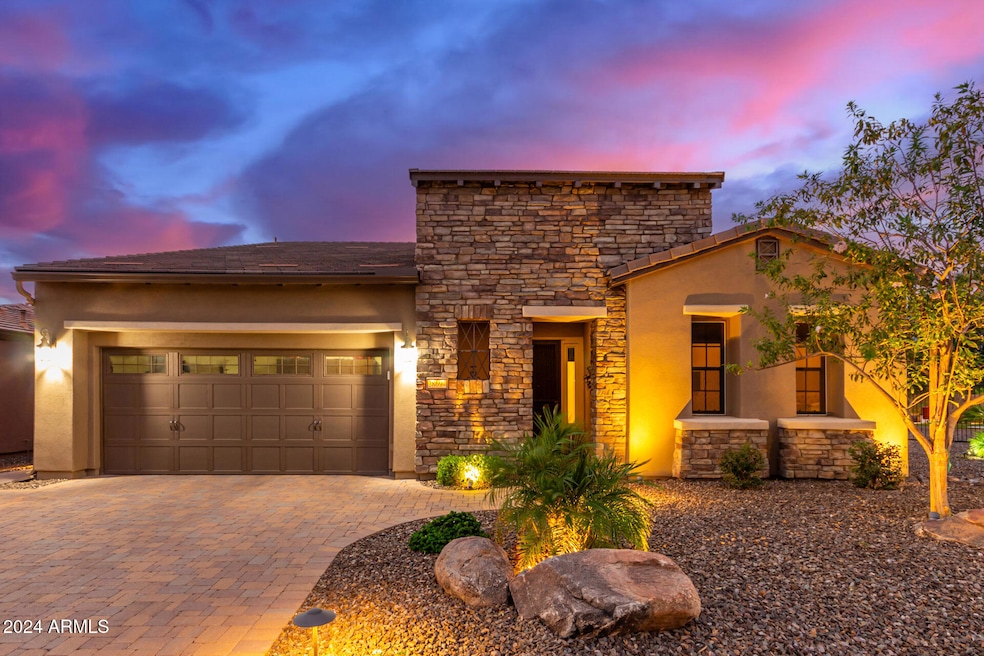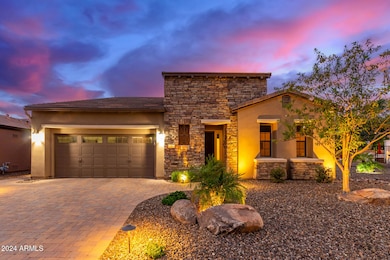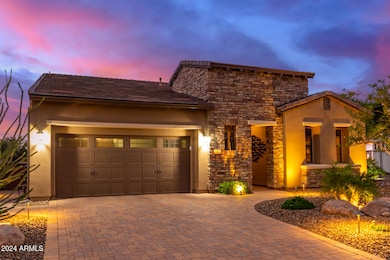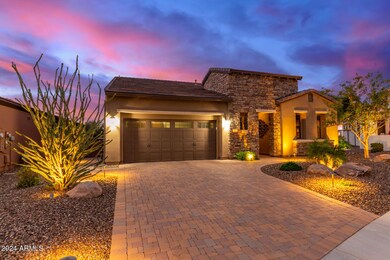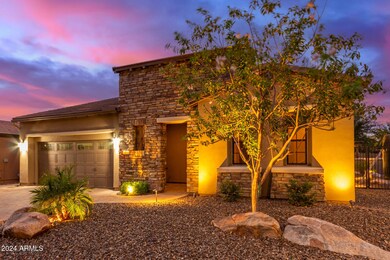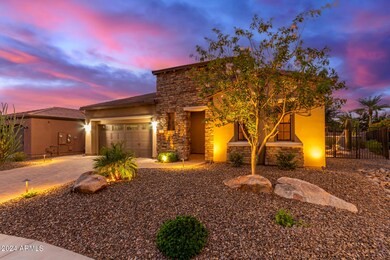
28694 N 127th Ln Peoria, AZ 85383
Vistancia NeighborhoodHighlights
- Golf Course Community
- Fitness Center
- Solar Power System
- Lake Pleasant Elementary School Rated A-
- Gated with Attendant
- Mountain View
About This Home
As of July 2025Don't miss out on this stunning home! This spacious 2-bedroom, 2-bath residence spans 2,115 sq ft and is nestled within the exclusive gated, 55+ active lifestyle community of Trilogy at Vistancia. This meticulously maintained residence features an inviting open floor plan with soaring 10' ceilings, custom built in entertainment center and PREPAID SOLAR for low monthly utility costs. You'll love the oversized lot with a private backyard, featuring a patio with extended pavers and pergola - great for entertaining. The master suite is a serene retreat, complete with a bay window and a custom walk-in closet, while the master bath has been beautifully upgraded. Additional features include a separate laundry room with both gas and electric options, and an extra deep 25 ft garage with added side storage, built-in cabinetry and stained/sealed garage flooring. Experience the best of resort-style living in this exceptional home!
Home Details
Home Type
- Single Family
Est. Annual Taxes
- $3,488
Year Built
- Built in 2013
Lot Details
- 8,394 Sq Ft Lot
- Desert faces the front and back of the property
- Wrought Iron Fence
- Block Wall Fence
- Front and Back Yard Sprinklers
- Sprinklers on Timer
HOA Fees
- $280 Monthly HOA Fees
Parking
- 2 Car Direct Access Garage
- Oversized Parking
- Garage Door Opener
Home Design
- Santa Barbara Architecture
- Wood Frame Construction
- Tile Roof
- Stucco
Interior Spaces
- 2,114 Sq Ft Home
- 1-Story Property
- Central Vacuum
- Ceiling height of 9 feet or more
- Double Pane Windows
- Low Emissivity Windows
- Solar Screens
- Mountain Views
- Security System Owned
Kitchen
- Eat-In Kitchen
- Breakfast Bar
- Gas Cooktop
- Built-In Microwave
- Kitchen Island
- Granite Countertops
Flooring
- Carpet
- Tile
Bedrooms and Bathrooms
- 2 Bedrooms
- Primary Bathroom is a Full Bathroom
- 2 Bathrooms
- Dual Vanity Sinks in Primary Bathroom
Schools
- Adult Elementary And Middle School
- Adult High School
Utilities
- Central Air
- Heating System Uses Natural Gas
- Water Purifier
- Water Softener
- Cable TV Available
Additional Features
- Solar Power System
- Covered patio or porch
Listing and Financial Details
- Tax Lot 1588
- Assessor Parcel Number 510-07-106
Community Details
Overview
- Association fees include ground maintenance, street maintenance
- Aam Association, Phone Number (623) 215-6259
- Built by Shea Homes
- Trilogy At Vistancia Parcel C12 Subdivision, Suscito Floorplan
Recreation
- Golf Course Community
- Tennis Courts
- Community Playground
- Fitness Center
- Community Pool
- Community Spa
- Bike Trail
Additional Features
- Recreation Room
- Gated with Attendant
Ownership History
Purchase Details
Home Financials for this Owner
Home Financials are based on the most recent Mortgage that was taken out on this home.Purchase Details
Home Financials for this Owner
Home Financials are based on the most recent Mortgage that was taken out on this home.Purchase Details
Home Financials for this Owner
Home Financials are based on the most recent Mortgage that was taken out on this home.Purchase Details
Similar Homes in Peoria, AZ
Home Values in the Area
Average Home Value in this Area
Purchase History
| Date | Type | Sale Price | Title Company |
|---|---|---|---|
| Warranty Deed | $695,000 | Old Republic Title Agency | |
| Warranty Deed | $654,900 | First American Title | |
| Cash Sale Deed | $422,000 | Lawyers Title Of Arizona Inc | |
| Cash Sale Deed | $459,104 | Security Title Agency | |
| Special Warranty Deed | -- | Security Title Agency |
Mortgage History
| Date | Status | Loan Amount | Loan Type |
|---|---|---|---|
| Open | $500,000 | New Conventional |
Property History
| Date | Event | Price | Change | Sq Ft Price |
|---|---|---|---|---|
| 07/02/2025 07/02/25 | Sold | $695,000 | -2.1% | $329 / Sq Ft |
| 04/09/2025 04/09/25 | Price Changed | $710,000 | -2.1% | $336 / Sq Ft |
| 02/27/2025 02/27/25 | Price Changed | $725,000 | -3.3% | $343 / Sq Ft |
| 02/10/2025 02/10/25 | Price Changed | $750,000 | -2.6% | $355 / Sq Ft |
| 10/30/2024 10/30/24 | For Sale | $770,000 | +17.6% | $364 / Sq Ft |
| 02/02/2022 02/02/22 | Sold | $654,900 | -3.7% | $310 / Sq Ft |
| 11/16/2021 11/16/21 | For Sale | $679,900 | +61.1% | $322 / Sq Ft |
| 09/22/2015 09/22/15 | Sold | $422,000 | -4.1% | $200 / Sq Ft |
| 07/25/2015 07/25/15 | Pending | -- | -- | -- |
| 06/18/2015 06/18/15 | Price Changed | $439,900 | -2.2% | $208 / Sq Ft |
| 04/04/2015 04/04/15 | Price Changed | $449,900 | -2.2% | $213 / Sq Ft |
| 03/11/2015 03/11/15 | For Sale | $459,900 | -- | $217 / Sq Ft |
Tax History Compared to Growth
Tax History
| Year | Tax Paid | Tax Assessment Tax Assessment Total Assessment is a certain percentage of the fair market value that is determined by local assessors to be the total taxable value of land and additions on the property. | Land | Improvement |
|---|---|---|---|---|
| 2025 | $3,442 | $37,182 | -- | -- |
| 2024 | $3,488 | $35,412 | -- | -- |
| 2023 | $3,488 | $52,150 | $10,430 | $41,720 |
| 2022 | $3,466 | $42,160 | $8,430 | $33,730 |
| 2021 | $3,631 | $41,730 | $8,340 | $33,390 |
| 2020 | $3,629 | $39,730 | $7,940 | $31,790 |
| 2019 | $3,501 | $37,800 | $7,560 | $30,240 |
| 2018 | $3,377 | $36,360 | $7,270 | $29,090 |
| 2017 | $3,352 | $35,420 | $7,080 | $28,340 |
| 2016 | $3,299 | $36,300 | $7,260 | $29,040 |
| 2015 | $3,088 | $27,870 | $5,570 | $22,300 |
Agents Affiliated with this Home
-

Seller's Agent in 2025
Brandon Howe
Howe Realty
(602) 909-6513
49 in this area
1,435 Total Sales
-
B
Seller Co-Listing Agent in 2025
Breanna Owen
Howe Realty
(480) 280-9243
3 in this area
23 Total Sales
-

Buyer's Agent in 2025
Sarah Lossing
Realty One Group
(602) 410-2480
1 in this area
48 Total Sales
-

Buyer Co-Listing Agent in 2025
REBECCA BELL
Realty One Group
(480) 390-3678
1 in this area
188 Total Sales
-

Seller's Agent in 2022
Patti Goldman
RETHINK Real Estate
(480) 220-4148
8 in this area
11 Total Sales
-

Buyer's Agent in 2022
Janet Mohr
Realty Executives
(602) 980-7653
2 in this area
145 Total Sales
Map
Source: Arizona Regional Multiple Listing Service (ARMLS)
MLS Number: 6777542
APN: 510-07-106
- 12708 W Auburn Dr
- 28837 N 127th Ave
- 28427 N 128th Dr
- 28798 N 127th Ave
- 12780 W Desert Vista Trail
- 12903 W Brookhart Way
- 29302 N 126th Ln
- 28351 N 130th Dr
- 28934 N 124th Ln
- 29462 N 126th Ln
- 27926 N 130th Ave
- 12986 W Kokopelli Dr
- 12988 W Kokopelli Dr
- 29412 N 128th Ln
- 12945 W Yellow Bird Ln
- 12561 W Miner Trail
- 12972 W Kokopelli Dr
- 28389 N 131st Dr
- 13142 W Brookhart Way
- 28436 N 123rd Ln
