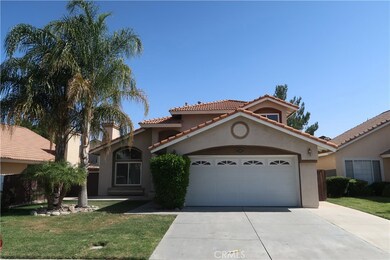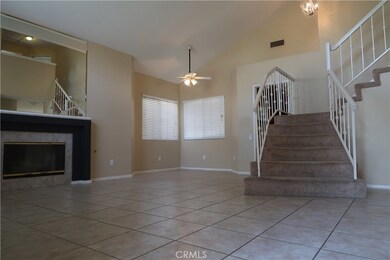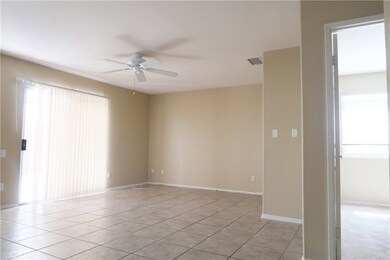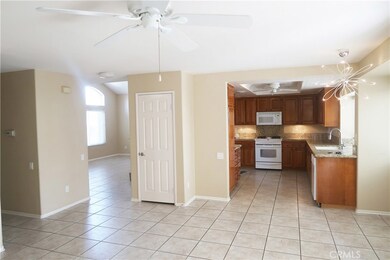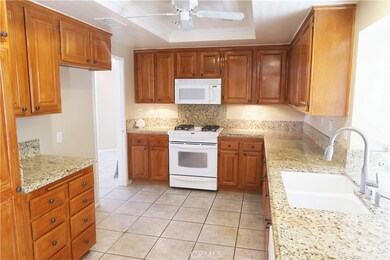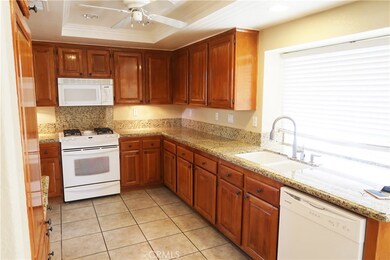
28695 Sand Island Way Menifee, CA 92584
Menifee Lakes NeighborhoodHighlights
- Boat Dock
- Traditional Architecture
- Main Floor Bedroom
- Open Floorplan
- Cathedral Ceiling
- Granite Countertops
About This Home
As of February 2018Great opportunity to own a charming 4 bed 3 bath home in Menifee Lakes! This beautiful tract is walking distance to a private lake, pools, parks, fine dining and exquisite golf. Inside you’ll appreciate the open concept design as you pass through the formal living and dining rooms. Conveniently located in the heart of the home is a large galley style kitchen complete with ample counter space accented by gleaming granite counters and plenty of storage. Off the kitchen is a breakfast nook and a spacious family room with easy access out to the patio. There is a bedroom as well as a ¾ bath on the first level perfect for guests. In the master, you'll discover a large private bathroom with vaulted ceilings, dual closets, dual sink vanity and a sizable walk-in shower. The secondary bedrooms are generously-sized and include large closets and plenty of natural light. Out back you'll enjoy great shade all year with a patio cover while hosting talk-of-the-town BBQs and large social gatherings! Welcome Home!
Last Agent to Sell the Property
eXp Realty of California, Inc. License #01333932 Listed on: 10/11/2017

Home Details
Home Type
- Single Family
Est. Annual Taxes
- $4,680
Year Built
- Built in 1992
Lot Details
- 3,920 Sq Ft Lot
- Wood Fence
- Fence is in average condition
- Back and Front Yard
- Property is zoned SP ZONE
HOA Fees
- $59 Monthly HOA Fees
Parking
- 2 Car Direct Access Garage
- 2 Open Parking Spaces
- Parking Available
- Single Garage Door
- Driveway
Home Design
- Traditional Architecture
- Turnkey
- Slab Foundation
- Spanish Tile Roof
- Stucco
Interior Spaces
- 1,777 Sq Ft Home
- 2-Story Property
- Open Floorplan
- Cathedral Ceiling
- Ceiling Fan
- Blinds
- Window Screens
- Sliding Doors
- Panel Doors
- Entryway
- Family Room Off Kitchen
- Living Room with Fireplace
- Formal Dining Room
- Neighborhood Views
Kitchen
- Breakfast Area or Nook
- Open to Family Room
- Gas Oven
- Gas Cooktop
- Microwave
- Water Line To Refrigerator
- Dishwasher
- Granite Countertops
- Disposal
Flooring
- Carpet
- Tile
Bedrooms and Bathrooms
- 4 Bedrooms | 1 Main Level Bedroom
- Walk-In Closet
- Dressing Area
- Mirrored Closets Doors
- 3 Full Bathrooms
- Dual Vanity Sinks in Primary Bathroom
- Bathtub with Shower
- Walk-in Shower
- Exhaust Fan In Bathroom
Laundry
- Laundry Room
- Laundry in Garage
Home Security
- Carbon Monoxide Detectors
- Fire and Smoke Detector
Accessible Home Design
- Doors swing in
Outdoor Features
- Covered Patio or Porch
- Exterior Lighting
Utilities
- Central Heating and Cooling System
- Natural Gas Connected
- Cable TV Available
Listing and Financial Details
- Tax Lot 75
- Tax Tract Number 221631
- Assessor Parcel Number 364131016
Community Details
Overview
- Menifee Lakes Association, Phone Number (951) 296-5640
Recreation
- Boat Dock
- Community Pool
Ownership History
Purchase Details
Home Financials for this Owner
Home Financials are based on the most recent Mortgage that was taken out on this home.Purchase Details
Home Financials for this Owner
Home Financials are based on the most recent Mortgage that was taken out on this home.Purchase Details
Purchase Details
Home Financials for this Owner
Home Financials are based on the most recent Mortgage that was taken out on this home.Purchase Details
Home Financials for this Owner
Home Financials are based on the most recent Mortgage that was taken out on this home.Similar Homes in the area
Home Values in the Area
Average Home Value in this Area
Purchase History
| Date | Type | Sale Price | Title Company |
|---|---|---|---|
| Interfamily Deed Transfer | -- | Placer Title Company | |
| Grant Deed | $340,000 | Fidelity National Title Comp | |
| Warranty Deed | $192,000 | Ticor Title Company | |
| Grant Deed | $114,000 | Chicago Title Co | |
| Grant Deed | $143,500 | First American Title Ins Co |
Mortgage History
| Date | Status | Loan Amount | Loan Type |
|---|---|---|---|
| Open | $329,522 | FHA | |
| Closed | $329,774 | FHA | |
| Closed | $333,841 | FHA | |
| Previous Owner | $80,500 | Stand Alone Second | |
| Previous Owner | $65,000 | Credit Line Revolving | |
| Previous Owner | $307,000 | Unknown | |
| Previous Owner | $15,000 | Credit Line Revolving | |
| Previous Owner | $147,100 | Unknown | |
| Previous Owner | $10,000 | Credit Line Revolving | |
| Previous Owner | $141,000 | Unknown | |
| Previous Owner | $113,262 | FHA | |
| Previous Owner | $114,009 | FHA | |
| Previous Owner | $141,600 | FHA |
Property History
| Date | Event | Price | Change | Sq Ft Price |
|---|---|---|---|---|
| 02/06/2018 02/06/18 | Sold | $340,000 | 0.0% | $191 / Sq Ft |
| 12/31/2017 12/31/17 | Off Market | $340,000 | -- | -- |
| 12/27/2017 12/27/17 | Price Changed | $334,500 | 0.0% | $188 / Sq Ft |
| 12/27/2017 12/27/17 | For Sale | $334,500 | -1.6% | $188 / Sq Ft |
| 11/27/2017 11/27/17 | Pending | -- | -- | -- |
| 11/20/2017 11/20/17 | For Sale | $339,900 | 0.0% | $191 / Sq Ft |
| 11/14/2017 11/14/17 | Pending | -- | -- | -- |
| 11/13/2017 11/13/17 | For Sale | $339,900 | 0.0% | $191 / Sq Ft |
| 10/15/2017 10/15/17 | Pending | -- | -- | -- |
| 10/11/2017 10/11/17 | For Sale | $339,900 | 0.0% | $191 / Sq Ft |
| 07/01/2013 07/01/13 | Rented | $1,600 | 0.0% | -- |
| 06/07/2013 06/07/13 | Under Contract | -- | -- | -- |
| 05/30/2013 05/30/13 | For Rent | $1,600 | 0.0% | -- |
| 02/28/2013 02/28/13 | Sold | $192,000 | +23.9% | $108 / Sq Ft |
| 11/13/2012 11/13/12 | Pending | -- | -- | -- |
| 09/29/2012 09/29/12 | Price Changed | $155,000 | -39.2% | $87 / Sq Ft |
| 09/29/2012 09/29/12 | For Sale | $255,000 | -- | $144 / Sq Ft |
Tax History Compared to Growth
Tax History
| Year | Tax Paid | Tax Assessment Tax Assessment Total Assessment is a certain percentage of the fair market value that is determined by local assessors to be the total taxable value of land and additions on the property. | Land | Improvement |
|---|---|---|---|---|
| 2025 | $4,680 | $386,856 | $116,056 | $270,800 |
| 2023 | $4,680 | $371,836 | $111,550 | $260,286 |
| 2022 | $4,653 | $364,546 | $109,363 | $255,183 |
| 2021 | $4,574 | $357,399 | $107,219 | $250,180 |
| 2020 | $4,506 | $353,735 | $106,120 | $247,615 |
| 2019 | $4,520 | $346,800 | $104,040 | $242,760 |
| 2018 | $3,137 | $207,787 | $64,932 | $142,855 |
| 2017 | $2,829 | $203,713 | $63,659 | $140,054 |
| 2016 | $2,593 | $199,719 | $62,411 | $137,308 |
| 2015 | $2,559 | $196,722 | $61,475 | $135,247 |
| 2014 | $2,496 | $192,871 | $60,272 | $132,599 |
Agents Affiliated with this Home
-
Lorie Anne Auer

Seller's Agent in 2018
Lorie Anne Auer
eXp Realty of California, Inc.
(951) 204-6150
9 in this area
219 Total Sales
-
Jason Harper

Seller Co-Listing Agent in 2018
Jason Harper
Harper Home Company
(619) 850-0330
3 in this area
73 Total Sales
-
Jacqueline Politano

Buyer's Agent in 2018
Jacqueline Politano
The House Agency
(951) 290-9004
1 in this area
6 Total Sales
-
Steve Brahs
S
Seller's Agent in 2013
Steve Brahs
Stephen A. Brahs, Broker
(949) 422-3211
2 Total Sales
-
Jose Martinez

Seller's Agent in 2013
Jose Martinez
Top Level Realty
(951) 534-1660
3 Total Sales
-
Bryan Auer

Buyer's Agent in 2013
Bryan Auer
eXp Realty of California, Inc.
(951) 837-5125
4 in this area
93 Total Sales
Map
Source: California Regional Multiple Listing Service (CRMLS)
MLS Number: SW17231873
APN: 364-131-016
- 28700 Bridge Water Ln
- 28570 Sand Island Way
- 30470 Bayport Ln
- 30440 Teal Brook Dr
- 30740 Pier Pointe Cir
- 30272 Tattersail Way
- 30679 View Ridge Ln
- 30571 Spring Lake Way
- 29081 Loden Cir
- 29030 Rockledge Dr
- 28658 Midsummer Ln
- 30005 Via Corazon
- 29221 Loden Cir
- 29246 Loden Cir
- 29227 Gooseneck Trail
- 28853 Champions Dr
- 0 Palomar Rd Unit CV25171744
- 29170 Rockledge Dr
- 29924 Camino Cristal
- 29870 Corte Cruzada

