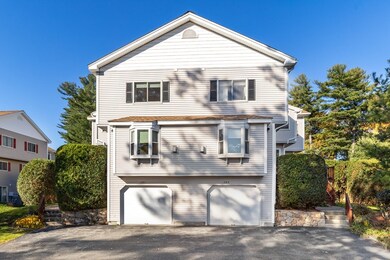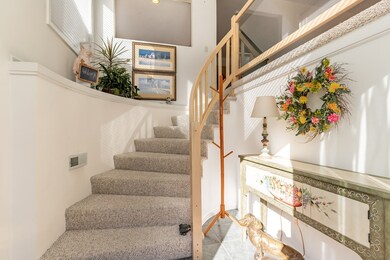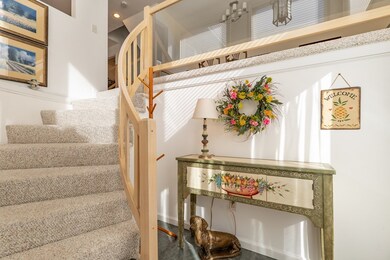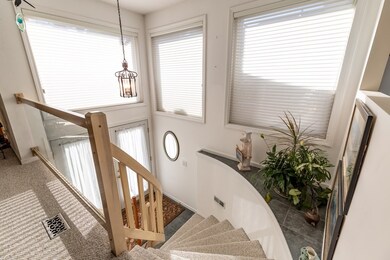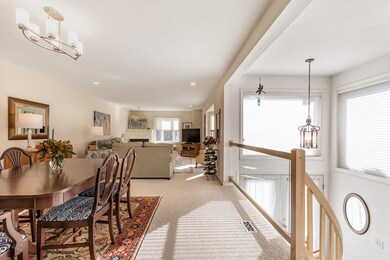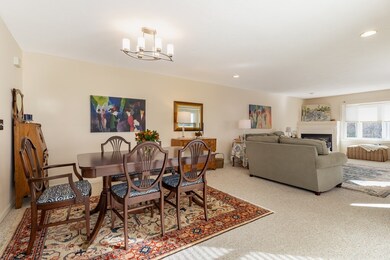287 Captain Eames Cir Unit 287 Ashland, MA 01721
Highlights
- Cathedral Ceiling
- Solid Surface Countertops
- Walk-In Closet
- Ashland Middle School Rated A-
- Bay Window
- Ceramic Tile Flooring
About This Home
As of June 2024Well maintained "galleria" style townhouse is new to the market! The first floor features an open concept, bright and sunny floorplan with a large eat in kitchen offering an abundance of cabinets and tile flooring. Relax and entertain in the livingroom/dining room area with a gas fireplace for cozy evenings and bay windows for natural light. Both bedrooms are located on the second floor and you will love the oversized primary suite with a spa-like bath, gas fireplace, loads of closet space and a bonus sitting area. The second bedroom also has its own private bath and plenty of storage. A finished walk out lower level makes a perfect home office, playroom or additional living space. Enjoy the sunny deck that overlooks beautiful conservation land. The 2 car tandem garage, central air, bonus third floor loft area and exterior deck make this the perfect spot to call home. Ideally located near the Ashland commuter rail, Ashland farmers market and all that this sought after town offers.
Property Details
Home Type
- Condominium
Est. Annual Taxes
- $7,209
Year Built
- 2000
Parking
- 2
Interior Spaces
- Cathedral Ceiling
- Bay Window
- Solid Surface Countertops
Flooring
- Wall to Wall Carpet
- Ceramic Tile
Bedrooms and Bathrooms
- Primary bedroom located on second floor
- Walk-In Closet
Utilities
- 2 Cooling Zones
- 2 Heating Zones
Community Details
- Common Area
Ownership History
Purchase Details
Home Financials for this Owner
Home Financials are based on the most recent Mortgage that was taken out on this home.Purchase Details
Home Financials for this Owner
Home Financials are based on the most recent Mortgage that was taken out on this home.Purchase Details
Home Financials for this Owner
Home Financials are based on the most recent Mortgage that was taken out on this home.Purchase Details
Home Financials for this Owner
Home Financials are based on the most recent Mortgage that was taken out on this home.Map
Home Values in the Area
Average Home Value in this Area
Purchase History
| Date | Type | Sale Price | Title Company |
|---|---|---|---|
| Condominium Deed | $620,000 | None Available | |
| Condominium Deed | $620,000 | None Available | |
| Condominium Deed | $540,000 | None Available | |
| Condominium Deed | $540,000 | None Available | |
| Deed | $340,000 | -- | |
| Deed | $340,000 | -- | |
| Deed | $381,900 | -- | |
| Deed | $381,900 | -- |
Mortgage History
| Date | Status | Loan Amount | Loan Type |
|---|---|---|---|
| Open | $589,000 | Purchase Money Mortgage | |
| Closed | $589,000 | Purchase Money Mortgage | |
| Previous Owner | $475,000 | Purchase Money Mortgage | |
| Previous Owner | $240,000 | Stand Alone Refi Refinance Of Original Loan | |
| Previous Owner | $270,000 | No Value Available | |
| Previous Owner | $272,000 | Purchase Money Mortgage | |
| Previous Owner | $305,520 | Purchase Money Mortgage |
Property History
| Date | Event | Price | Change | Sq Ft Price |
|---|---|---|---|---|
| 06/21/2024 06/21/24 | Sold | $620,000 | +5.1% | $287 / Sq Ft |
| 05/07/2024 05/07/24 | Pending | -- | -- | -- |
| 04/28/2024 04/28/24 | For Sale | $589,900 | +9.2% | $273 / Sq Ft |
| 01/13/2022 01/13/22 | Sold | $540,000 | +11.3% | $250 / Sq Ft |
| 11/15/2021 11/15/21 | Pending | -- | -- | -- |
| 11/10/2021 11/10/21 | For Sale | $485,000 | 0.0% | $225 / Sq Ft |
| 02/27/2017 02/27/17 | Rented | $2,350 | 0.0% | -- |
| 02/26/2017 02/26/17 | Under Contract | -- | -- | -- |
| 02/16/2017 02/16/17 | For Rent | $2,350 | -- | -- |
Tax History
| Year | Tax Paid | Tax Assessment Tax Assessment Total Assessment is a certain percentage of the fair market value that is determined by local assessors to be the total taxable value of land and additions on the property. | Land | Improvement |
|---|---|---|---|---|
| 2025 | $7,209 | $564,500 | $0 | $564,500 |
| 2024 | $7,032 | $531,100 | $0 | $531,100 |
| 2023 | $6,421 | $466,300 | $0 | $466,300 |
| 2022 | $6,593 | $415,200 | $0 | $415,200 |
| 2021 | $6,333 | $397,563 | $0 | $397,563 |
| 2020 | $6,202 | $383,800 | $0 | $383,800 |
| 2019 | $5,866 | $360,300 | $0 | $360,300 |
| 2018 | $5,593 | $336,700 | $0 | $336,700 |
| 2017 | $5,296 | $317,100 | $0 | $317,100 |
| 2016 | $5,156 | $303,300 | $0 | $303,300 |
| 2015 | $5,214 | $301,376 | $0 | $301,376 |
| 2014 | $5,104 | $293,500 | $0 | $293,500 |
Source: MLS Property Information Network (MLS PIN)
MLS Number: 72918302
APN: ASHL-000021-000187-023001
- 37 James Rd
- 228 Algonquin Trail Unit 228
- 222 Algonquin Trail
- 212 Arrowhead Cir
- 33 Arrowhead Cir
- 137 Pond St
- 235 Algonquin Trail
- 72 Pond St
- 62 Pond St
- 61 Stagecoach Dr
- 33 Wayside Ln
- 49 Stagecoach Dr
- 107 America Blvd
- 38 Stagecoach Dr
- 24 Washington Ave
- 15 Queen Isabella Way Unit 15
- 1 Barbieri Rd
- 5 Adams Rd
- 73 Mountain Gate Rd
- 2 Adams Rd Unit 2

