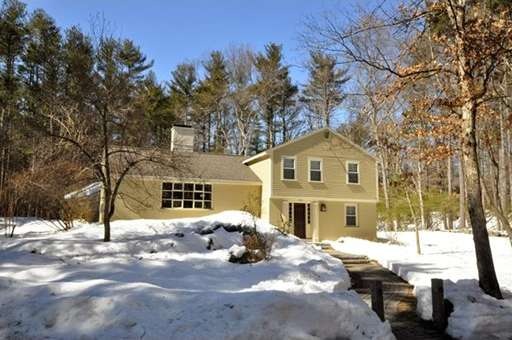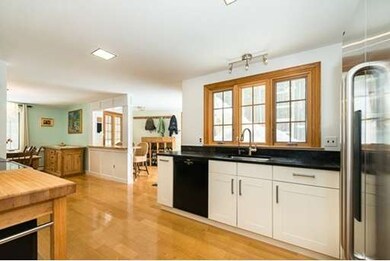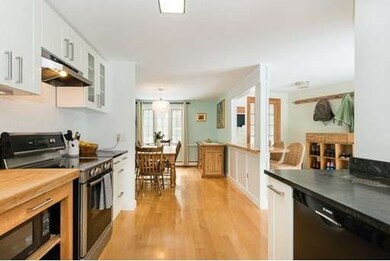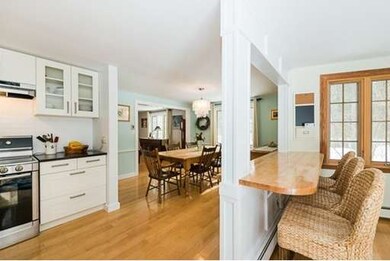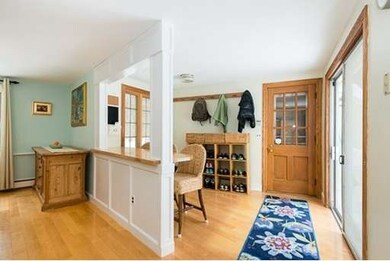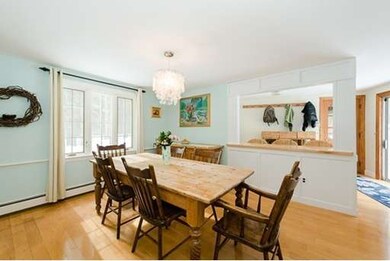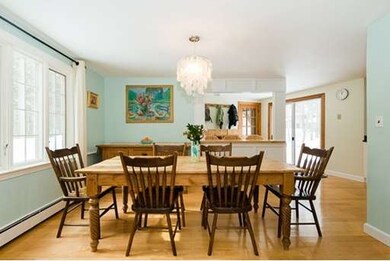
287 College Rd Concord, MA 01742
Estimated Value: $1,479,000 - $1,600,000
About This Home
As of June 2015Bright & thoughtfully updated 4 bedroom Royal Barry Wills built home, sited on a scenic 2 acre lot in Annursnac Hill! The Annursnac neighborhood includes: tennis courts, swimming pond with sandy beach, private land, while still only a short drive to Concord & W. Concord centers! The open floor plan proudly offers a beautiful kitchen w/updated appliances, granite counters & adjoining breakfast nook w/breakfast bar. The dining room flows into the living room with beautiful Maple hardwood flooring & cozy wood stove. Step down into the family room with double sliders to the large, flat private back yard. A large foyer area with closets, tranquil half bath w/laundry & generous bedroom finishes off the level. Upstairs, you will find 3 nicely appointed bedrooms, including the master suite w/full bath. Great features to note are the newer heating system, paved driveway and granite walks, and the 2 car garage with screened porch attached. Come see all that this home has to offer!
Last Listed By
Mendosa Balboni Team
Engel & Volkers Concord Listed on: 04/06/2015
Home Details
Home Type
Single Family
Est. Annual Taxes
$163
Year Built
1967
Lot Details
0
Listing Details
- Lot Description: Wooded, Paved Drive
- Special Features: None
- Property Sub Type: Detached
- Year Built: 1967
Interior Features
- Appliances: Range, Dishwasher, Microwave, Refrigerator, Washer, Dryer
- Fireplaces: 1
- Has Basement: Yes
- Fireplaces: 1
- Primary Bathroom: Yes
- Number of Rooms: 8
- Amenities: Tennis Court, Conservation Area
- Electric: Circuit Breakers, 200 Amps
- Flooring: Wood, Tile, Wall to Wall Carpet
- Interior Amenities: Cable Available
- Basement: Full, Radon Remediation System
- Bedroom 2: First Floor, 11X14
- Bedroom 3: Second Floor, 12X15
- Bedroom 4: Second Floor, 11X16
- Bathroom #1: First Floor
- Bathroom #2: Second Floor
- Bathroom #3: Second Floor
- Kitchen: First Floor, 16X11
- Living Room: First Floor, 26X15
- Master Bedroom: Second Floor, 11X15
- Master Bedroom Description: Bathroom - Full, Flooring - Wall to Wall Carpet
- Dining Room: First Floor, 13X11
- Family Room: 11X24
Exterior Features
- Roof: Asphalt/Fiberglass Shingles
- Construction: Frame
- Exterior: Clapboard, Wood, Brick
- Exterior Features: Porch - Screened, Gutters, Storage Shed
- Foundation: Poured Concrete
Garage/Parking
- Garage Parking: Attached
- Garage Spaces: 2
- Parking: Off-Street
- Parking Spaces: 8
Utilities
- Cooling: None
- Heating: Hot Water Baseboard, Oil
- Heat Zones: 3
- Hot Water: Oil
- Utility Connections: for Electric Range
Condo/Co-op/Association
- HOA: Yes
Schools
- Elementary School: Thoreau
- Middle School: Peabody-Sanborn
- High School: Cchs
Ownership History
Purchase Details
Purchase Details
Home Financials for this Owner
Home Financials are based on the most recent Mortgage that was taken out on this home.Purchase Details
Home Financials for this Owner
Home Financials are based on the most recent Mortgage that was taken out on this home.Similar Homes in Concord, MA
Home Values in the Area
Average Home Value in this Area
Purchase History
| Date | Buyer | Sale Price | Title Company |
|---|---|---|---|
| Kinch Lt | -- | None Available | |
| Kinch Jamie | $896,000 | -- | |
| Osullivan John J | $619,000 | -- |
Mortgage History
| Date | Status | Borrower | Loan Amount |
|---|---|---|---|
| Open | Kinch Jamie J | $225,000 | |
| Open | Kinch Lt | $510,400 | |
| Previous Owner | Kinch Jamie | $596,000 | |
| Previous Owner | Osullivan John J | $360,000 |
Property History
| Date | Event | Price | Change | Sq Ft Price |
|---|---|---|---|---|
| 06/29/2015 06/29/15 | Sold | $896,000 | 0.0% | $346 / Sq Ft |
| 04/23/2015 04/23/15 | Pending | -- | -- | -- |
| 04/14/2015 04/14/15 | Off Market | $896,000 | -- | -- |
| 04/06/2015 04/06/15 | For Sale | $899,000 | +45.2% | $347 / Sq Ft |
| 08/23/2012 08/23/12 | Sold | $619,000 | 0.0% | $242 / Sq Ft |
| 07/30/2012 07/30/12 | Pending | -- | -- | -- |
| 07/09/2012 07/09/12 | For Sale | $619,000 | -- | $242 / Sq Ft |
Tax History Compared to Growth
Tax History
| Year | Tax Paid | Tax Assessment Tax Assessment Total Assessment is a certain percentage of the fair market value that is determined by local assessors to be the total taxable value of land and additions on the property. | Land | Improvement |
|---|---|---|---|---|
| 2025 | $163 | $1,232,500 | $671,400 | $561,100 |
| 2024 | $15,748 | $1,199,400 | $671,400 | $528,000 |
| 2023 | $13,828 | $1,067,000 | $539,000 | $528,000 |
| 2022 | $12,685 | $859,400 | $432,200 | $427,200 |
| 2021 | $12,674 | $861,000 | $432,200 | $428,800 |
| 2020 | $12,006 | $843,700 | $432,200 | $411,500 |
| 2019 | $11,891 | $838,000 | $436,300 | $401,700 |
| 2018 | $11,018 | $771,000 | $437,000 | $334,000 |
| 2017 | $10,557 | $750,300 | $431,600 | $318,700 |
| 2016 | $10,699 | $768,600 | $431,600 | $337,000 |
| 2015 | -- | $702,100 | $399,900 | $302,200 |
Agents Affiliated with this Home
-
M
Seller's Agent in 2015
Mendosa Balboni Team
Engel & Volkers Concord
-
Suzanne Koller

Buyer's Agent in 2015
Suzanne Koller
Compass
(617) 799-5913
589 Total Sales
-
Victoria Evarts
V
Seller's Agent in 2012
Victoria Evarts
Compass
(978) 505-1733
11 Total Sales
-
Gail Walton

Buyer's Agent in 2012
Gail Walton
Coldwell Banker Realty - Concord
(978) 369-9768
14 Total Sales
Map
Source: MLS Property Information Network (MLS PIN)
MLS Number: 71811722
APN: CONC-000006E-001985-000060
- 201 Annursnac Hill Rd
- 77 Temple Rd
- 566 Strawberry Hill Rd
- 598 Barretts Mill Rd
- 23 Wright Farm Unit 23
- 23 Wright Farm
- 551 Barretts Mill Rd
- 135 Black Horse Place Unit 1
- 104 Channing Rd
- 3 Stoneymeade Way
- 16 Shiraz Ln
- 987 Lowell Rd
- 134 Pope Rd
- 142 Pope Rd
- 1 Bayberry Rd
- 9 Flagg Rd
- 39 Old Farm Rd
- 899 Lowell Rd
- 247 Pope Rd
- 48 Great Rd Unit 16
- 287 College Rd
- 315 College Rd
- 265 College Rd
- 238 Annursnac Hill Rd
- 276 College Rd
- 325 College Rd
- 53A Annursnac Hill Rd
- 298 College Rd
- 338 College Rd
- 172 Annursnac Hill Rd
- 239 College Rd
- 341 College Rd
- 173 Annursnac Hill Rd
- 260 Annursnac Hill Rd
- 152 Annursnac Hill Rd
- 350 College Rd
- 165 Annursnac Hill Rd
- 36 College Rd
- 275 Annursnac Hill Rd
- 282 College Rd
