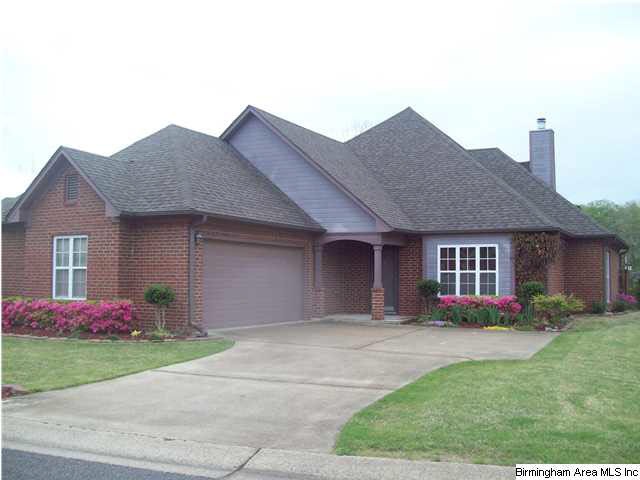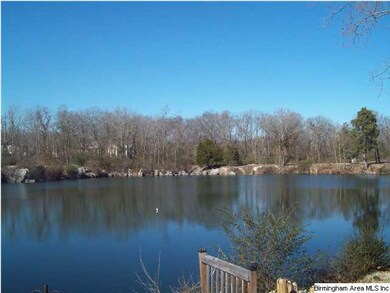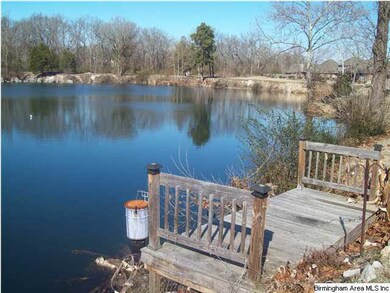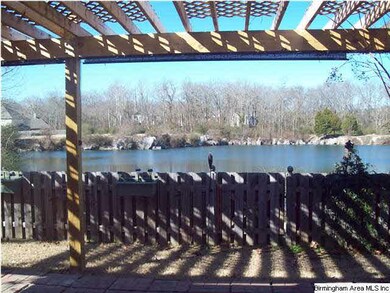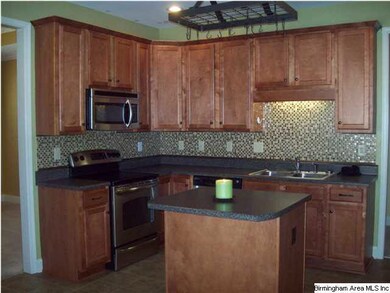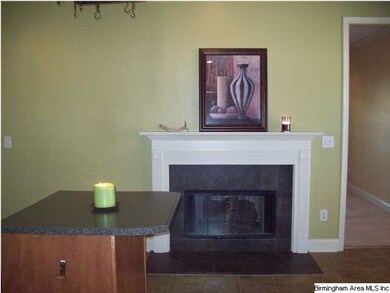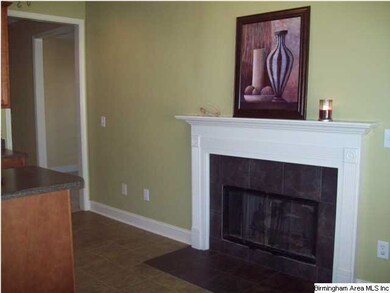
287 Creekside Ln Pelham, AL 35124
Estimated Value: $312,000 - $327,000
Highlights
- 45 Feet of Waterfront
- Fishing
- Lake View
- Pelham Ridge Elementary School Rated A-
- Wind Turbine Power
- Lake Property
About This Home
As of July 2014MOTIVATED SELLER due to relocation! ENJOY LAKE FRONT LIVING IN HOLLAND LAKES! BEAUTIFUL Full Brick Home w/breathtaking lake view! Popular plan features large Foyer w/hardwood flooring & dramatic arches. Elegant Formal Dining Room offers custom chandelier & trey ceiling. Spacious Kitchen features Breakfast Nook, Island/Bar, Cozy gas see-thru Fireplace, upgraded stainless appliances, refrigerator remains, tile back splash & pantry. Light filled Great Room W/crown molding, & see-thru gas fireplace. Wonderful separate media area that could be used as a Home Office. Split Bedroom Plan features Private King-Sized Owner's Suite w/door leading to covered patio, luxury Master Bath offers garden tub, separate shower, & His & Her Vanity. Two additional spacious Bedrooms, tiled Guest Bath & large laundry room. Owners have relocated and are ready to sell. Relaxing covered patio, fenced yd, fishing pier, custom blinds, courtyard garage entry + stairway to attic storag
Home Details
Home Type
- Single Family
Est. Annual Taxes
- $1,887
Year Built
- 2008
Lot Details
- 45 Feet of Waterfront
- Fenced Yard
- Interior Lot
HOA Fees
- $30 Monthly HOA Fees
Parking
- 2 Car Attached Garage
- Garage on Main Level
- Side Facing Garage
- Driveway
- Off-Street Parking
Home Design
- Slab Foundation
- Ridge Vents on the Roof
Interior Spaces
- 1,811 Sq Ft Home
- 1-Story Property
- Crown Molding
- Smooth Ceilings
- Recessed Lighting
- Ventless Fireplace
- See Through Fireplace
- Gas Fireplace
- Double Pane Windows
- Window Treatments
- Great Room with Fireplace
- Dining Room
- Lake Views
- Walkup Attic
- Home Security System
Kitchen
- Breakfast Bar
- Electric Oven
- Stove
- Built-In Microwave
- Ice Maker
- Dishwasher
- Stainless Steel Appliances
- Kitchen Island
- Laminate Countertops
- Disposal
- Fireplace in Kitchen
Flooring
- Wood
- Carpet
- Tile
- Vinyl
Bedrooms and Bathrooms
- 3 Bedrooms
- Split Bedroom Floorplan
- Walk-In Closet
- 2 Full Bathrooms
- Split Vanities
- Bathtub and Shower Combination in Primary Bathroom
- Garden Bath
- Separate Shower
Laundry
- Laundry Room
- Laundry on main level
- Washer and Electric Dryer Hookup
Outdoor Features
- Lake Property
- Covered patio or porch
Utilities
- Forced Air Heating and Cooling System
- Heating System Uses Gas
- Programmable Thermostat
- Gas Water Heater
Additional Features
- Wind Turbine Power
- In Flood Plain
Listing and Financial Details
- Assessor Parcel Number 13-7-26-1-006.049.000
Community Details
Overview
- Association fees include common grounds mntc, management fee
Recreation
- Fishing
- Trails
Ownership History
Purchase Details
Home Financials for this Owner
Home Financials are based on the most recent Mortgage that was taken out on this home.Purchase Details
Home Financials for this Owner
Home Financials are based on the most recent Mortgage that was taken out on this home.Similar Homes in the area
Home Values in the Area
Average Home Value in this Area
Purchase History
| Date | Buyer | Sale Price | Title Company |
|---|---|---|---|
| Golden Lewis F | $189,900 | None Available | |
| Finch Michael B | $188,500 | None Available |
Mortgage History
| Date | Status | Borrower | Loan Amount |
|---|---|---|---|
| Open | Golden Lewis F | $151,900 | |
| Previous Owner | Finch Michael B | $185,085 | |
| Previous Owner | Thornton New Homes Sales Inc | $167,200 |
Property History
| Date | Event | Price | Change | Sq Ft Price |
|---|---|---|---|---|
| 07/02/2014 07/02/14 | Sold | $189,900 | -9.1% | $105 / Sq Ft |
| 05/03/2014 05/03/14 | Pending | -- | -- | -- |
| 12/30/2013 12/30/13 | For Sale | $208,900 | -- | $115 / Sq Ft |
Tax History Compared to Growth
Tax History
| Year | Tax Paid | Tax Assessment Tax Assessment Total Assessment is a certain percentage of the fair market value that is determined by local assessors to be the total taxable value of land and additions on the property. | Land | Improvement |
|---|---|---|---|---|
| 2024 | $1,887 | $32,540 | $0 | $0 |
| 2023 | $1,563 | $30,640 | $0 | $0 |
| 2022 | $1,233 | $27,580 | $0 | $0 |
| 2021 | $1,052 | $24,060 | $0 | $0 |
| 2020 | $913 | $21,360 | $0 | $0 |
| 2019 | $882 | $20,760 | $0 | $0 |
| 2017 | $769 | $18,580 | $0 | $0 |
| 2015 | $997 | $17,900 | $0 | $0 |
| 2014 | $959 | $17,240 | $0 | $0 |
Agents Affiliated with this Home
-
Phyllis Alldredge

Seller's Agent in 2014
Phyllis Alldredge
RealtySouth
(205) 222-1186
7 in this area
51 Total Sales
-
Stella Esdale

Buyer's Agent in 2014
Stella Esdale
RE/MAX
(205) 919-8914
41 Total Sales
Map
Source: Greater Alabama MLS
MLS Number: 584314
APN: 13-7-26-1-006-049-000
- 206 Creekside Ct Unit 232
- 272 Creekside Ln Unit 213
- 245 Creekside Ln Unit 197
- 247 Creekside Ln Unit 196
- 249 Creekside Ln
- 255 Creekside Ln Unit 192
- 341 Creekside Ln
- 209 King Arthur Place
- 196 King James Ct
- 147 Highview Cove
- 0000 Midridge Ln Unit 1
- 178 Highview Cove
- 1773 King James Dr
- 378 Holland Lakes Dr S
- 302 Mills Way
- 93 High Ridge Trace
- 205 High Ridge Dr
- 1341 Hillwood Dr
- 100 Holland Cir
- 1923 County Road 68
- 287 Creekside Ln
- 285 Creekside Ln
- 283 Creekside Ln
- 291 Creekside Ln
- 291 Creekside Ln Unit 176
- 288 Creekside Ln
- 201 Creekside Ct
- 201 Creekside Ct Unit 221
- 284 Creekside Ln
- 281 Creekside Ln
- 209 Creekside Ct Unit 223
- 209 Creekside Ct
- 286 Creekside Ln
- 293 Creekside Ln
- 203 Creekside Ct Unit 222
- 213 Creekside Ct
- 279 Creekside Ln
- 215 Creekside Ct Unit 225
- 215 Creekside Ct
- 0 Creekside Ct Unit 191
