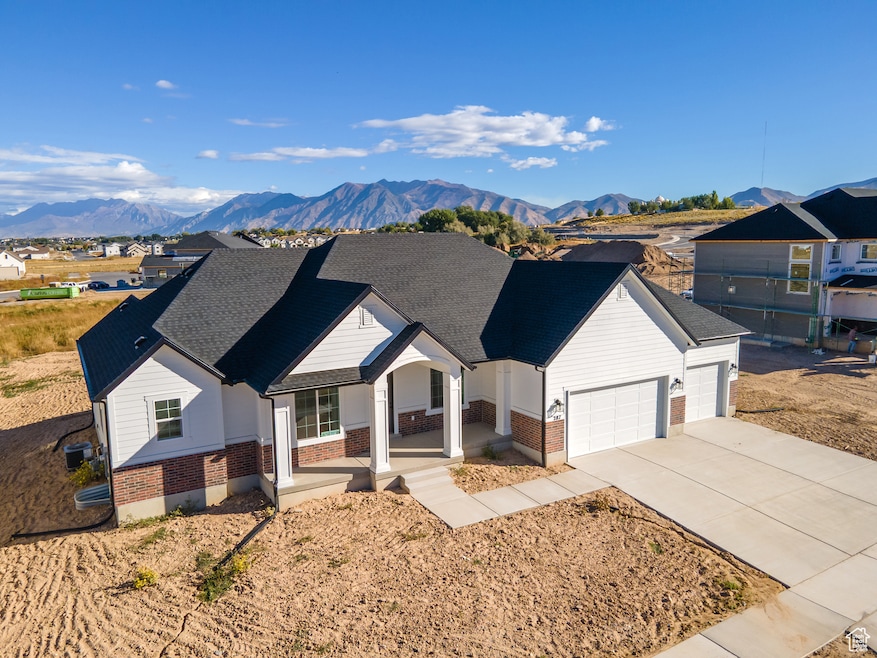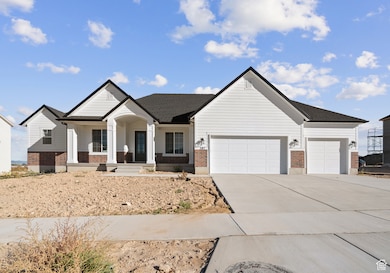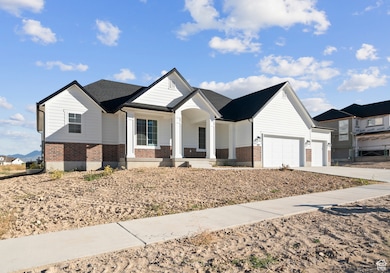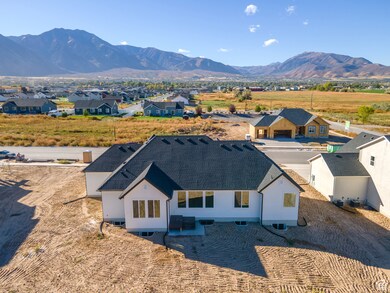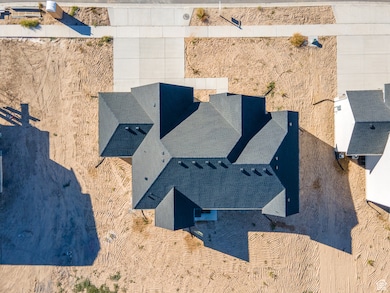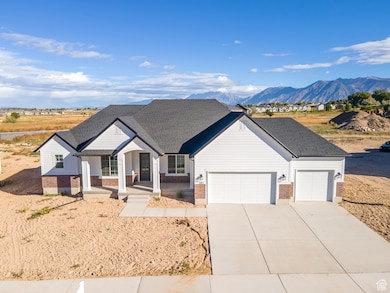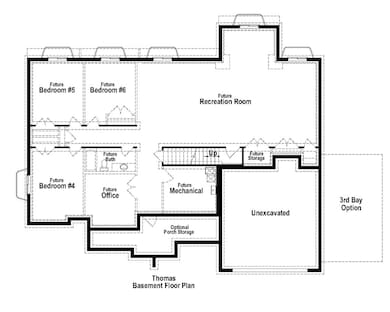Estimated payment $4,640/month
Total Views
2,035
3
Beds
2.5
Baths
4,154
Sq Ft
$178
Price per Sq Ft
Highlights
- ENERGY STAR Certified Homes
- Main Floor Primary Bedroom
- 3 Car Attached Garage
- Rambler Architecture
- Great Room
- Double Pane Windows
About This Home
Contact agent for more details. Buyer/Buyer's agent to verify information.
Listing Agent
Scott Sutherland
Arive Realty License #13210528 Listed on: 07/23/2025
Home Details
Home Type
- Single Family
Year Built
- Built in 2025
Lot Details
- 0.27 Acre Lot
- Property is zoned Single-Family
Parking
- 3 Car Attached Garage
Home Design
- Rambler Architecture
- Brick Exterior Construction
- Asphalt
- Stucco
Interior Spaces
- 4,154 Sq Ft Home
- 2-Story Property
- Double Pane Windows
- Great Room
- Basement Fills Entire Space Under The House
Kitchen
- Gas Range
- Free-Standing Range
- Disposal
Flooring
- Carpet
- Laminate
- Tile
Bedrooms and Bathrooms
- 3 Main Level Bedrooms
- Primary Bedroom on Main
- Bathtub With Separate Shower Stall
Eco-Friendly Details
- ENERGY STAR Certified Homes
Schools
- River View Elementary School
- Spanish Fork Jr Middle School
- Spanish Fork High School
Utilities
- Forced Air Heating and Cooling System
- Natural Gas Connected
Listing and Financial Details
- Assessor Parcel Number 67-212-0073
Community Details
Overview
- Property has a Home Owners Association
- Fcs Community Management Association
- Moonlight Village Subdivision
Amenities
- Picnic Area
Recreation
- Community Playground
Map
Create a Home Valuation Report for This Property
The Home Valuation Report is an in-depth analysis detailing your home's value as well as a comparison with similar homes in the area
Home Values in the Area
Average Home Value in this Area
Property History
| Date | Event | Price | List to Sale | Price per Sq Ft |
|---|---|---|---|---|
| 10/08/2025 10/08/25 | Price Changed | $739,900 | -5.1% | $178 / Sq Ft |
| 07/23/2025 07/23/25 | For Sale | $779,900 | -- | $188 / Sq Ft |
Source: UtahRealEstate.com
Source: UtahRealEstate.com
MLS Number: 2100422
Nearby Homes
- 287 E 1150 N
- 438 N 500 E Unit LOT 2
- 672 N 500 E Unit 115
- 648 N 500 E Lot #112 E
- 846 E 400 St N
- 644 N 500 E Unit 111
- 432 E 300 N Unit 12
- 1165 N 360 E Unit 75
- 1223 N 360 E Unit 129
- 1212 N 360 E Unit 132
- 1195 N 360 E Unit 127
- 1241 N 360 E Unit 130
- 1238 N 360 E Unit 133
- 1207 N 360 E Unit 128
- 459 E 500 N Unit LOT 21
- 441 E 500 N Unit LOT 20
- 427 E 500 N Unit LOT 19
- 384 N 710 E
- 6 Shady Ln
- 191 E 560 N
- 67 W Summit Dr
- 1361 E 50 S
- 1461 E 100 S
- 62 S 1400 E
- 686 Tomahawk Dr Unit TOP
- 771 W 300 S
- 150 S Main St Unit 8
- 150 S Main St Unit 4
- 150 S Main St Unit 7
- 1716 S 2900 E St
- 1329 E 410 S
- 32 E Utah Ave
- 32 E Utah Ave Unit 202
- 755 E 100 N
- 752 N 400 W
- 687 N Main St
- 1338 S 450 E
- 368 N Diamond Fork Loop
- 4777 Alder Dr Unit Building E 303
- 4735 S Alder Dr
