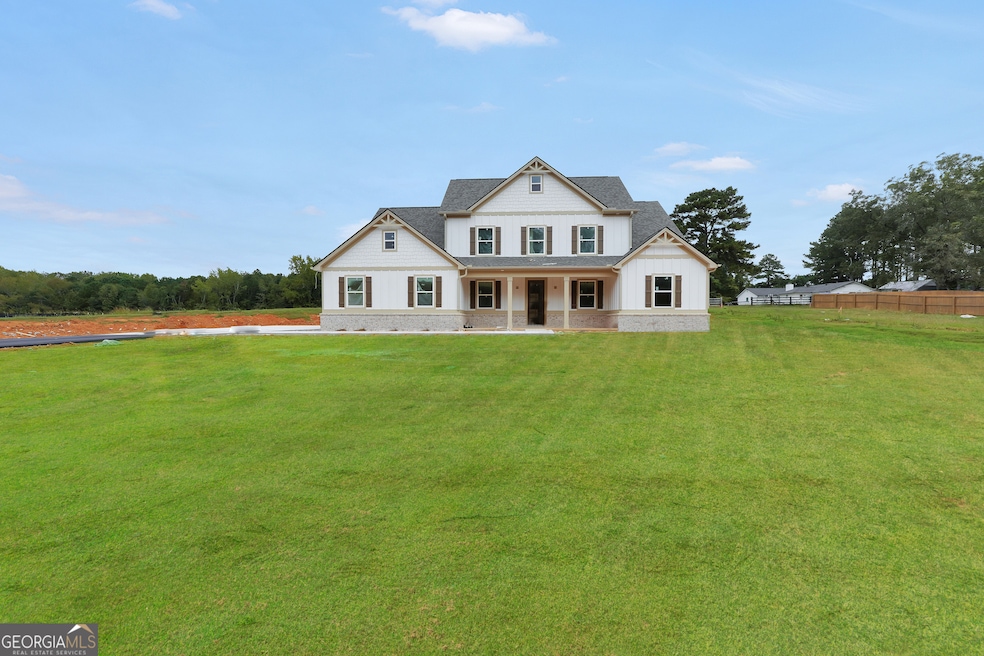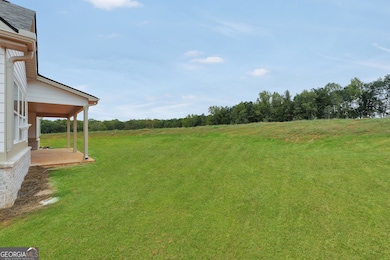287 E Knight Rd McDonough, GA 30252
Estimated payment $3,720/month
Highlights
- 3 Acre Lot
- Craftsman Architecture
- Main Floor Primary Bedroom
- Union Grove High School Rated A
- Vaulted Ceiling
- 1 Fireplace
About This Home
Welcome to this stunning new construction home perfectly situated on 3 beautiful acres, offering the ideal blend of modern design and peaceful country living. This spacious 4-bedroom home features an open-concept layout that seamlessly connects the living, dining, and kitchen areas-creating a bright and inviting space perfect for entertaining or family gatherings. The kitchen is designed to impress with custom cabinetry, a large center island, and sleek finishes. The primary suite offers a private retreat with a luxurious bath and generous walk-in closet. Enjoy the tranquility of your surroundings from the covered patio, with plenty of room to add a pool, workshop, or garden. With its thoughtful design, quality craftsmanship, and serene setting, this home delivers the perfect combination of comfort, style, and space.
Home Details
Home Type
- Single Family
Est. Annual Taxes
- $9,886
Year Built
- Built in 2025 | Under Construction
Lot Details
- 3 Acre Lot
- Level Lot
Home Design
- Craftsman Architecture
- Brick Exterior Construction
- Composition Roof
- Concrete Siding
Interior Spaces
- 3,030 Sq Ft Home
- 2-Story Property
- Vaulted Ceiling
- 1 Fireplace
- Entrance Foyer
- Great Room
- Laundry Room
Kitchen
- Convection Oven
- Cooktop
- Microwave
- Dishwasher
Flooring
- Carpet
- Tile
- Vinyl
Bedrooms and Bathrooms
- 4 Bedrooms | 1 Primary Bedroom on Main
- Walk-In Closet
- Soaking Tub
- Separate Shower
Parking
- Garage
- Off-Street Parking
Schools
- East Lake Elementary School
- Union Grove Middle School
- Union Grove High School
Utilities
- Central Heating and Cooling System
- Underground Utilities
- Septic Tank
Community Details
- No Home Owners Association
Map
Home Values in the Area
Average Home Value in this Area
Tax History
| Year | Tax Paid | Tax Assessment Tax Assessment Total Assessment is a certain percentage of the fair market value that is determined by local assessors to be the total taxable value of land and additions on the property. | Land | Improvement |
|---|---|---|---|---|
| 2025 | $1,885 | $260,200 | $114,160 | $146,040 |
| 2024 | $1,885 | $236,880 | $102,760 | $134,120 |
| 2023 | $1,819 | $229,120 | $98,960 | $130,160 |
| 2022 | $1,620 | $158,880 | $54,640 | $104,240 |
| 2021 | $1,048 | $128,080 | $46,880 | $81,200 |
| 2020 | $2,419 | $122,640 | $44,160 | $78,480 |
| 2019 | $2,384 | $119,200 | $41,880 | $77,320 |
| 2018 | $0 | $109,920 | $38,680 | $71,240 |
| 2016 | $2,239 | $93,200 | $34,160 | $59,040 |
| 2015 | $2,250 | $90,760 | $32,760 | $58,000 |
| 2014 | $1,986 | $83,640 | $32,760 | $50,880 |
Property History
| Date | Event | Price | List to Sale | Price per Sq Ft |
|---|---|---|---|---|
| 11/01/2025 11/01/25 | For Sale | $550,000 | -- | $182 / Sq Ft |
Purchase History
| Date | Type | Sale Price | Title Company |
|---|---|---|---|
| Quit Claim Deed | -- | -- | |
| Limited Warranty Deed | -- | -- | |
| Limited Warranty Deed | $400,000 | -- | |
| Warranty Deed | $30,000 | -- | |
| Warranty Deed | $45,000 | -- | |
| Warranty Deed | $532,125 | -- |
Mortgage History
| Date | Status | Loan Amount | Loan Type |
|---|---|---|---|
| Open | $380,000 | New Conventional |
Source: Georgia MLS
MLS Number: 10635575
APN: 0119-02-028-000
- 297 E Knight Rd
- 1098 E Lake Rd
- 2140 Airline Rd
- 210 Enfield Ln
- 656 E Lake Rd
- 112 Accolade Pkwy
- 200 Brookview Dr
- 293 Country Lake Dr
- 104 Accolade Pkwy
- 745 Country Lake Ct
- 381 Country Lake Dr
- 507 N Green Cir
- 557 Saltbox Ln
- 569 Saltbox Ln
- 540 Indian Cotton Trail
- 1824 Elliott Rd Unit (LOT 3)
- 1832 Elliott Rd Unit (LOT 2)
- 1840 Elliott Rd Unit (LOT 1)
- 598 Elliott Rd
- 280 W Knight Rd
- 216 Fannin Ln
- 45 Gentry Dr
- 2480 N
- 609 Kristen Ct
- 100 Ruby Ln
- 1118 the By Way
- 227 Bella Vista Terrace
- 226 Bella Vista Terrace
- 1390 Ethans Way
- 35 Little Deer Trail
- 415 Oxmoor Lake Dr
- 200 Bella Vista Terrace
- 126 Bellington Dr
- 297 Delta Dr
- 47 Lakesprings Dr
- 104 Bellington Dr
- 319 Harvest Run
- 100 Agee Ln
- 100 Agee Ln Unit Wakefield
- 100 Agee Ln Unit Maxton


