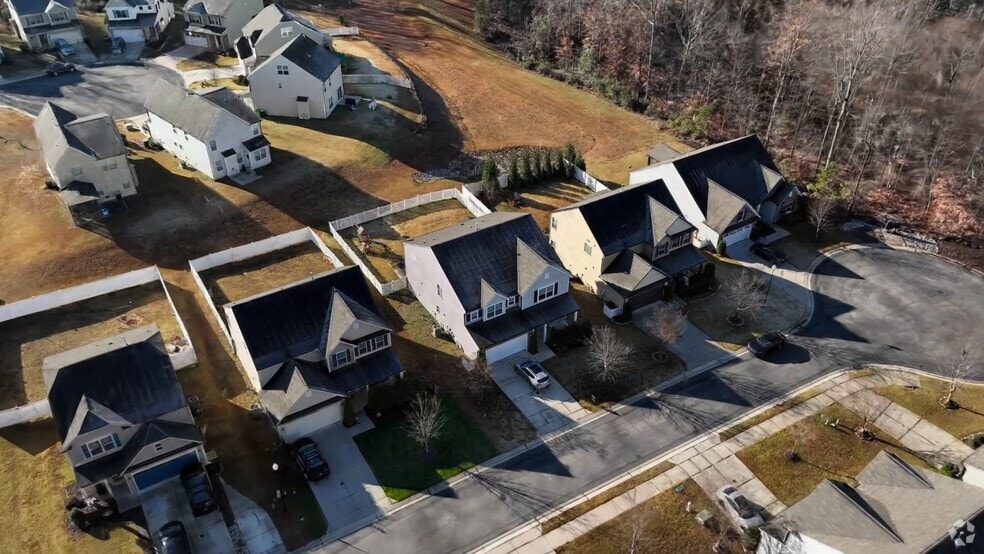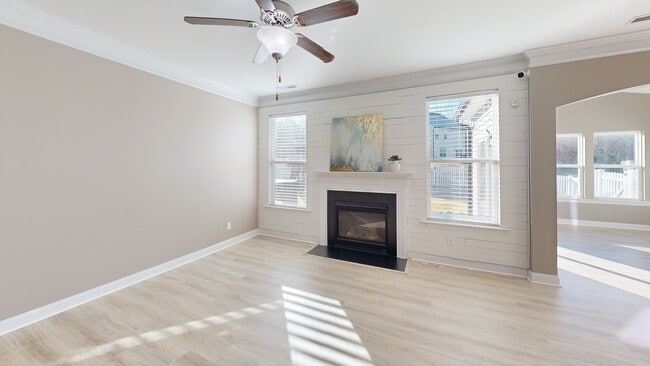
287 Flowers Crest Way Clayton, NC 27527
Estimated payment $2,790/month
Highlights
- Above Ground Spa
- Transitional Architecture
- High Ceiling
- River Dell Elementary School Rated A-
- Whirlpool Bathtub
- Mud Room
About This Home
!!!$15,000 PRICE REDUCTION!!!
5-bedroom, 4-bath home located on a quiet cul-de-sac in the highly desirable Flowers Plantation community. This home offers a perfect blend of modern convenience and timeless appeal with a spacious, functional layout. New Carpet 2025 from Clayton Flooring, lifetime warranty, CPI video cameras and security system convey. Main Floor Features:
• First-floor guest suite with full bath
• Private home office
• Formal dining room
• Bright sunroom
• Oversized mudroom
• Gourmet kitchen with gas stove, ample counter space, and modern cabinetry
• Luxury vinyl flooring throughout main level; tile flooring in all full baths Second Floor Features:
• Large primary suite with en-suite bath
• Three additional bedrooms, two with walk-in closets
• Loft/flex space ideal for playroom, media room, or gym
• Convenient upstairs laundry room Additional Highlights:
• Hot tub and playset convey
• Quiet cul-de-sac location
• Located in sought-after Flowers Plantation with access to community amenities
Home Details
Home Type
- Single Family
Est. Annual Taxes
- $3,117
Year Built
- Built in 2016
Lot Details
- 7,405 Sq Ft Lot
- Property fronts a private road
- Vinyl Fence
- Back Yard Fenced
HOA Fees
Parking
- 2 Car Attached Garage
- Private Driveway
Home Design
- Transitional Architecture
- Brick or Stone Mason
- Slab Foundation
- Shingle Roof
- Vinyl Siding
- Stone
Interior Spaces
- 3,186 Sq Ft Home
- 2-Story Property
- Tray Ceiling
- High Ceiling
- Mud Room
- Living Room with Fireplace
- Pull Down Stairs to Attic
Kitchen
- Breakfast Bar
- Free-Standing Gas Range
- Microwave
Flooring
- Carpet
- Tile
- Luxury Vinyl Tile
Bedrooms and Bathrooms
- 5 Bedrooms
- Primary bedroom located on second floor
- Walk-In Closet
- In-Law or Guest Suite
- 3 Full Bathrooms
- Double Vanity
- Whirlpool Bathtub
- Walk-in Shower
Laundry
- Laundry Room
- Laundry on upper level
Outdoor Features
- Above Ground Spa
- Patio
- Rain Gutters
- Front Porch
Schools
- River Dell Elementary School
- Archer Lodge Middle School
- Corinth Holder High School
Utilities
- Forced Air Heating and Cooling System
- Natural Gas Connected
- Community Sewer or Septic
Community Details
- Association fees include road maintenance, storm water maintenance
- Community Management Association, Phone Number (919) 741-5285
- Flowers Plantation Subdivision
Listing and Financial Details
- Assessor Parcel Number 16K05086B
3D Interior and Exterior Tours
Floorplans
Map
Home Values in the Area
Average Home Value in this Area
Tax History
| Year | Tax Paid | Tax Assessment Tax Assessment Total Assessment is a certain percentage of the fair market value that is determined by local assessors to be the total taxable value of land and additions on the property. | Land | Improvement |
|---|---|---|---|---|
| 2025 | $3,117 | $490,940 | $65,000 | $425,940 |
| 2024 | $2,654 | $327,670 | $40,000 | $287,670 |
| 2023 | $2,654 | $327,670 | $40,000 | $287,670 |
| 2022 | $2,687 | $327,670 | $40,000 | $287,670 |
| 2021 | $2,687 | $327,670 | $40,000 | $287,670 |
| 2020 | $2,785 | $327,670 | $40,000 | $287,670 |
| 2019 | $2,785 | $327,670 | $40,000 | $287,670 |
| 2018 | $2,529 | $290,720 | $40,000 | $250,720 |
| 2017 | $2,471 | $290,720 | $40,000 | $250,720 |
| 2016 | $340 | $40,000 | $40,000 | $0 |
Property History
| Date | Event | Price | List to Sale | Price per Sq Ft |
|---|---|---|---|---|
| 12/04/2025 12/04/25 | Price Changed | $460,000 | -3.2% | $144 / Sq Ft |
| 11/17/2025 11/17/25 | Price Changed | $475,000 | -2.1% | $149 / Sq Ft |
| 09/10/2025 09/10/25 | For Sale | $485,000 | -- | $152 / Sq Ft |
Purchase History
| Date | Type | Sale Price | Title Company |
|---|---|---|---|
| Warranty Deed | $322,000 | None Available | |
| Interfamily Deed Transfer | -- | None Available | |
| Special Warranty Deed | $272,500 | None Available | |
| Warranty Deed | $888,000 | None Available |
Mortgage History
| Date | Status | Loan Amount | Loan Type |
|---|---|---|---|
| Open | $322,000 | New Conventional | |
| Previous Owner | $51,970 | Credit Line Revolving | |
| Previous Owner | $218,052 | New Conventional |
About the Listing Agent
Rhonda's Other Listings
Source: Doorify MLS
MLS Number: 10120913
APN: 16K05086B
- 90 E Calvert Ct
- 107 Thornbury St
- 255 Heathwood Dr
- 46 Woods Manor Ln
- 95 Silent Bend Dr Unit 263p
- 104 Silent Bend Dr Unit 245
- 94 Silent Bend Dr Unit 246
- 63 White Pine Dr
- 157 Curling Creek Dr
- 113 Somers Ln
- 39 Sassafras Ln
- 112 River Dell Townes Ave
- 297 Kentucky Dr
- 27 Silver Moon Ln
- 303 Ashley Woods Ct
- 681 Rockport Dr
- 58 Manor Stone Dr Unit 329
- 199 Peachtree Ln
- 59 Blue Spruce Cir
- Huntley Plan at Copper Ridge at Flowers Plantation
- 64 Crew Club Ct
- 64 Crew Clb Ct
- 149 Heathwood Dr
- 409 Triple Crown Cir
- 258 Chatsworth Ln
- 58 Willow Green Dr
- 96 Periwinkle Place
- 102 Relict Dr
- 97 Gaillardia Way
- 90 W Grove Point Dr
- 90 W Grove Point Dr
- 359 Hocutt Farm Dr
- 60 Anderby Dr
- 380 Topwater Dr
- 5 Views Lake Dr
- 29 Verona Dr
- 91 Cottage Dr
- 35 Wensley Ct
- 76 Ashby Dr
- 99 Still Hand Dr





