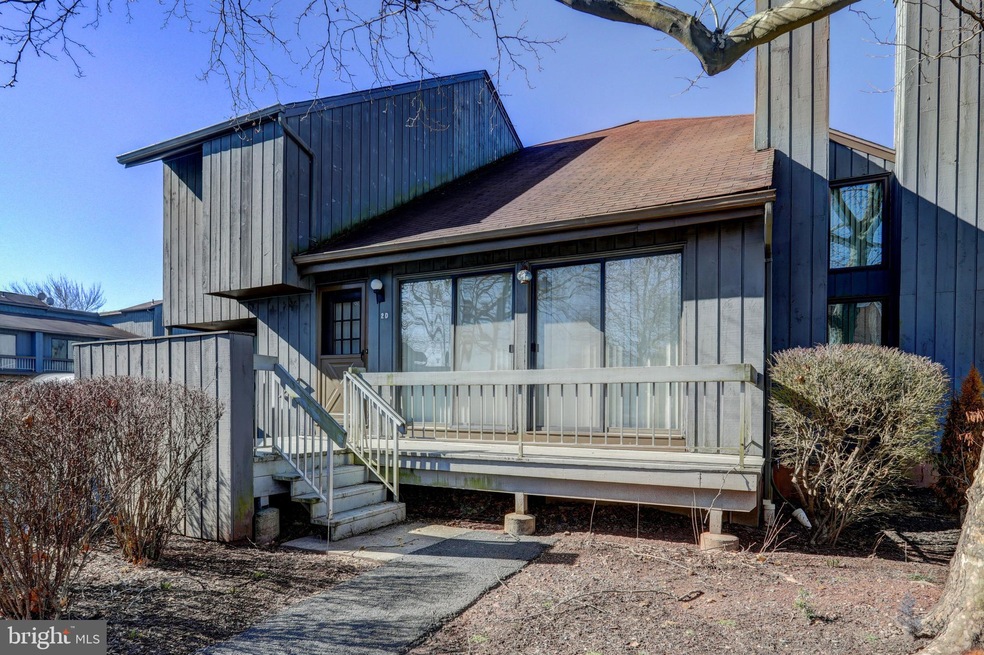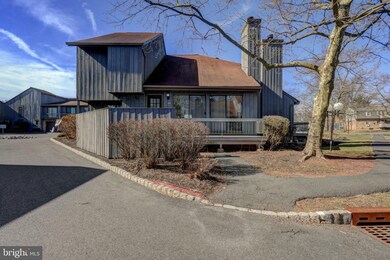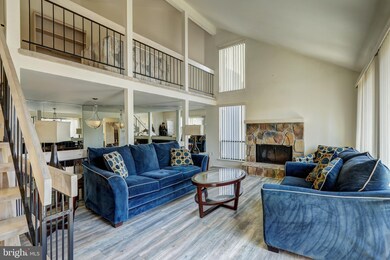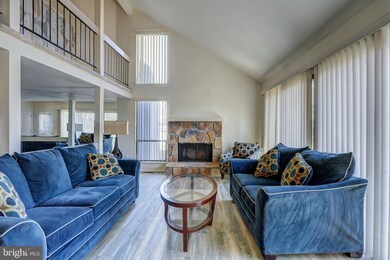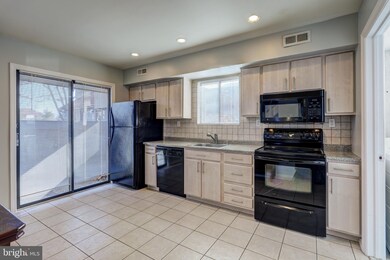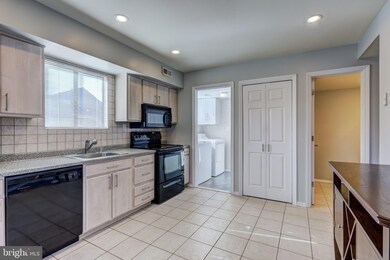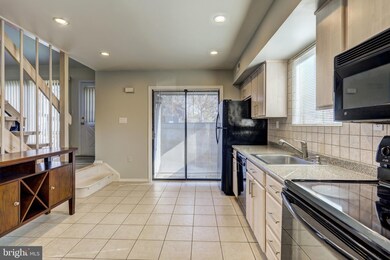
$399,000
- 2 Beds
- 3 Baths
- 1,430 Sq Ft
- 55 Dorchester Ct
- Hillsborough, NJ
Step inside this bright and beautifully maintained townhome located in the desirable Tudor Village community of Hillsborough, NJ. Spacious 2-bedroom, 3-bath home offers an inviting layout, open living and dining areas ideal for entertaining or relaxing. The eat-in kitchen provides plenty of prep space, while the finished lower level offers flexibility perfect for a home office, gym, or hobby
Michelle Burroughs EXP REALTY, LLC
