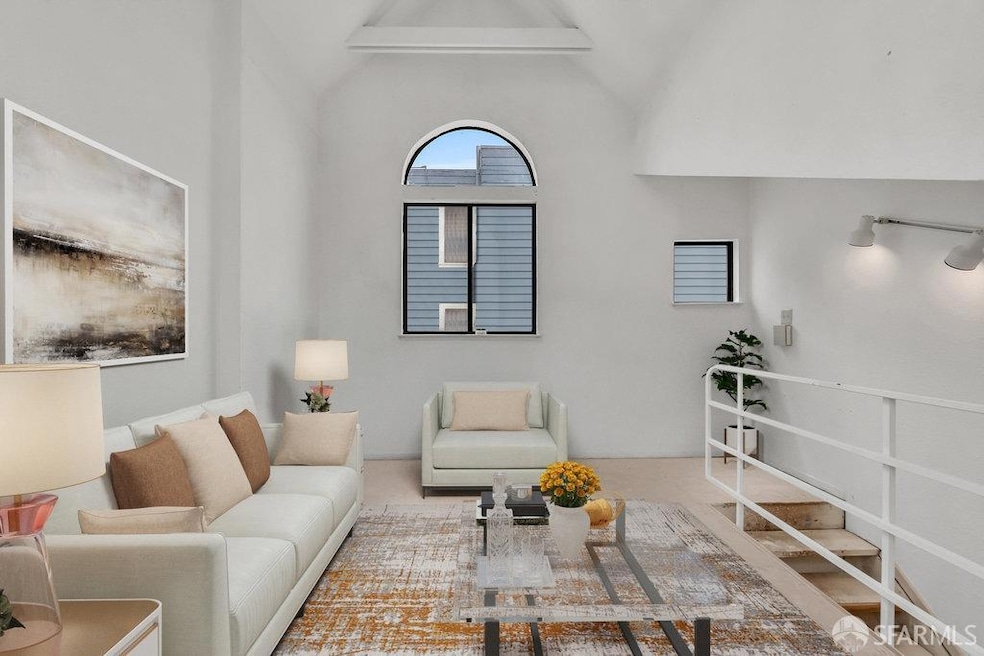
287 Hermann St San Francisco, CA 94117
Hayes Valley NeighborhoodHighlights
- Contemporary Architecture
- 2-minute walk to Church St & Duboce Ave
- Main Floor Bedroom
- Cathedral Ceiling
- Wood Flooring
- 4-minute walk to Duboce Park
About This Home
As of May 2025Rare opportunity to reimagine a light-filled, architecturally distinctive three-level townhome-style 1BD/1BA condo with bonus loft, private garage, and rear yard in San Francisco's sought-after Lower Haight District. Located at 287 Hermann Street, this property has been stripped to the essentials, offering buyers a true blank canvas to create their own urban retreat just steps from Duboce Park and the neighborhood's many shops, cafes, restaurants, and markets including Whole Foods, Safeway, and Golden Natural Foods. The main level features an open-concept kitchen and dining area with high ceilings at the front, a quiet bedroom space at the rear, and a full bathroom, all ready for your custom finishes. Upstairs, a spacious loft with good natural light provides flexible options for a living room, home office, media area, or additional sleeping space. The ground floor includes a large private garage with laundry hookups, generous storage, and potential for additional room expansion. It also provides direct access to a private backyard. Bring your tape measure and vision - this is a rare chance to build out a unique space in a prime location.
Last Agent to Sell the Property
Berkshire Hathaway-Franciscan License #01368031 Listed on: 05/02/2025

Property Details
Home Type
- Condominium
Est. Annual Taxes
- $4,068
Year Built
- Built in 1986
HOA Fees
- $565 Monthly HOA Fees
Parking
- 2 Car Attached Garage
- Front Facing Garage
- Tandem Parking
Home Design
- Contemporary Architecture
- Composition Roof
- Wood Siding
- Concrete Perimeter Foundation
Interior Spaces
- 880 Sq Ft Home
- 3-Story Property
- Cathedral Ceiling
- Dining Room
- Loft
- Wood Flooring
Bedrooms and Bathrooms
- Main Floor Bedroom
- 1 Full Bathroom
Laundry
- Laundry in Garage
- Stacked Washer and Dryer
Additional Features
- North Facing Home
- Central Heating and Cooling System
Community Details
- Association fees include common areas, earthquake insurance, insurance
- 6 Units
- Hermann Fillmore HOA, Phone Number (415) 728-3710
Listing and Financial Details
- Assessor Parcel Number 0874-019
Ownership History
Purchase Details
Home Financials for this Owner
Home Financials are based on the most recent Mortgage that was taken out on this home.Purchase Details
Similar Homes in San Francisco, CA
Home Values in the Area
Average Home Value in this Area
Purchase History
| Date | Type | Sale Price | Title Company |
|---|---|---|---|
| Grant Deed | -- | Wfg National Title Insurance C | |
| Interfamily Deed Transfer | -- | -- |
Mortgage History
| Date | Status | Loan Amount | Loan Type |
|---|---|---|---|
| Previous Owner | $728,268 | Unknown | |
| Previous Owner | $20,000 | Credit Line Revolving |
Property History
| Date | Event | Price | Change | Sq Ft Price |
|---|---|---|---|---|
| 05/23/2025 05/23/25 | Sold | $766,000 | +2.3% | $870 / Sq Ft |
| 05/16/2025 05/16/25 | Pending | -- | -- | -- |
| 05/02/2025 05/02/25 | For Sale | $749,000 | -- | $851 / Sq Ft |
Tax History Compared to Growth
Tax History
| Year | Tax Paid | Tax Assessment Tax Assessment Total Assessment is a certain percentage of the fair market value that is determined by local assessors to be the total taxable value of land and additions on the property. | Land | Improvement |
|---|---|---|---|---|
| 2025 | $4,068 | $351,689 | $180,356 | $171,333 |
| 2024 | $4,068 | $344,794 | $176,820 | $167,974 |
| 2023 | $4,010 | $338,034 | $173,353 | $164,681 |
| 2022 | $3,938 | $331,406 | $169,954 | $161,452 |
| 2021 | $3,870 | $324,909 | $166,622 | $158,287 |
| 2020 | $3,881 | $321,578 | $164,914 | $156,664 |
| 2019 | $3,749 | $315,274 | $161,681 | $153,593 |
| 2018 | $3,624 | $309,093 | $158,511 | $150,582 |
| 2017 | $3,581 | $303,033 | $155,403 | $147,630 |
| 2016 | $3,500 | $297,092 | $152,356 | $144,736 |
| 2015 | $3,457 | $292,630 | $150,068 | $142,562 |
| 2014 | $3,366 | $286,899 | $147,129 | $139,770 |
Agents Affiliated with this Home
-
Andrew De Vries

Seller's Agent in 2025
Andrew De Vries
Berkshire Hathaway-Franciscan
(415) 585-5200
1 in this area
352 Total Sales
-
Beatrice Kopilenko

Buyer's Agent in 2025
Beatrice Kopilenko
Primavera Realty
(415) 407-5324
1 in this area
44 Total Sales
Map
Source: San Francisco Association of REALTORS® MLS
MLS Number: 425035630
APN: 0874-019
- 190 Hermann St
- 370 Waller St Unit 3
- 88 Webster St Unit 90
- 69 Belcher St
- 565 Haight St
- 383 Haight St
- 2027 Market St Unit 7
- 8 Buchanan St Unit 505
- 67 Walter St
- 8 Landers St Unit 301
- 35 Dolores St Unit 204
- 62 Walter St
- 264 Clinton Park
- 678 Page St
- 429 Steiner St
- 291 Church St
- 289 Church St
- 793 Page St
- 821 Oak St
- 47 Scott St






