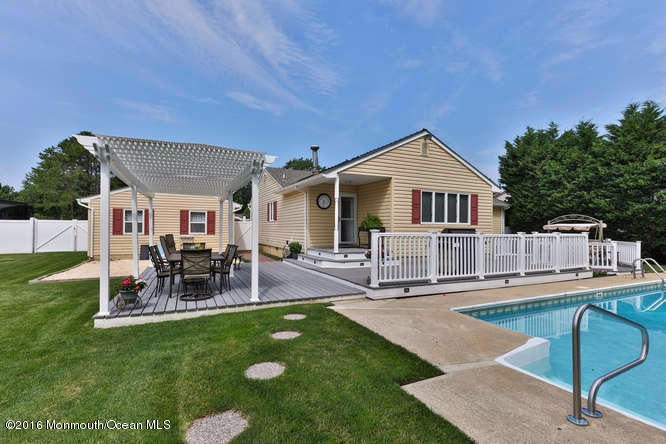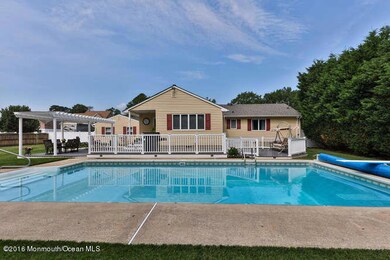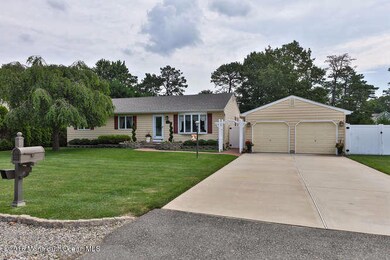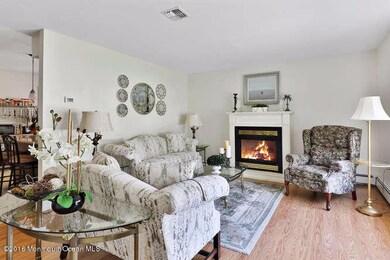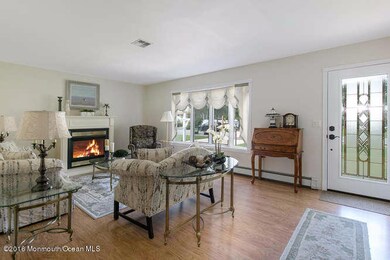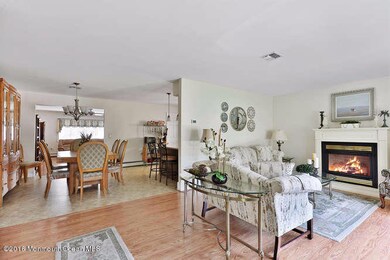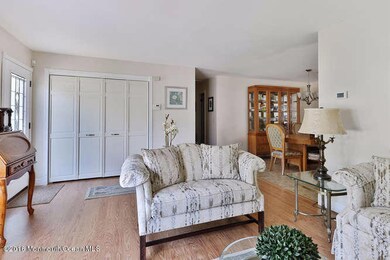
287 Hoover Ave Bayville, NJ 08721
Estimated Value: $468,000 - $502,000
Highlights
- Heated In Ground Pool
- Deck
- Gazebo
- Bay View
- No HOA
- Oversized Lot
About This Home
As of September 2016Like having your own private resort! Truly special, meticulously maintained, expanded ranch home has spectacular fully-fenced oversize yard with three-level trex deck; huge 38' x 18' solar-heated pool; sprinklers on well; 22-foot pergola; gazebo with electic, fan and lighting; a shed; and a beautifully groomed lawn for outdoor sports, activities and entertaining. New or newer systems throughout: A/C (2016) Furnace and water heater (2014) 30-year Tamco roof and vinyl siding (2011) Detached 2-car garage and extra wide concrete driveway. Kitchen updated in 2014 with quartz counters. Baths updated in 2015. This home is move-in-ready, has upgrades galore as well as countless special features that make it truly one of a kind. On a lovely quiet street, this unique home is only minutes to the Jersey Shore's best beaches, boardwalks and nightlife. Convenient to schools, shopping and the Garden State Parkway.
Last Agent to Sell the Property
Peter Fressola
Crossroads Realty Inc-Brick Listed on: 07/08/2016
Last Buyer's Agent
Melissa Carlin
Weichert Realtors-Jackson
Home Details
Home Type
- Single Family
Est. Annual Taxes
- $4,665
Year Built
- Built in 1986
Lot Details
- Lot Dimensions are 125 x 150
- Fenced
- Oversized Lot
- Sprinkler System
Parking
- 2 Car Detached Garage
- Parking Available
- Garage Door Opener
- Double-Wide Driveway
- Off-Street Parking
Home Design
- Shingle Roof
- Vinyl Siding
Interior Spaces
- 1-Story Property
- Ceiling Fan
- Light Fixtures
- Window Treatments
- Bay Window
- Laminate Flooring
- Bay Views
- Crawl Space
- Stove
Bedrooms and Bathrooms
- 3 Bedrooms
- 2 Full Bathrooms
Laundry
- Dryer
- Washer
Attic
- Attic Fan
- Pull Down Stairs to Attic
Pool
- Heated In Ground Pool
- Outdoor Pool
- Vinyl Pool
- Fence Around Pool
- Pool Equipment Stays
Outdoor Features
- Deck
- Exterior Lighting
- Gazebo
- Shed
Schools
- Central Reg Middle School
Utilities
- Zoned Heating and Cooling System
- Heating System Uses Natural Gas
- Natural Gas Water Heater
- Septic System
Community Details
- No Home Owners Association
Listing and Financial Details
- Assessor Parcel Number 06-00522-0000-00001
Ownership History
Purchase Details
Home Financials for this Owner
Home Financials are based on the most recent Mortgage that was taken out on this home.Purchase Details
Purchase Details
Home Financials for this Owner
Home Financials are based on the most recent Mortgage that was taken out on this home.Similar Homes in the area
Home Values in the Area
Average Home Value in this Area
Purchase History
| Date | Buyer | Sale Price | Title Company |
|---|---|---|---|
| Uricoli Eugene | $329,000 | -- | |
| Oneill Thomas J | -- | None Available | |
| O'Neill Thomas J | $107,500 | -- |
Mortgage History
| Date | Status | Borrower | Loan Amount |
|---|---|---|---|
| Open | Uricoli Eugene | $30,000 | |
| Open | Uricoli Eugene | $236,800 | |
| Previous Owner | Oneill Thomas J | $80,000 | |
| Previous Owner | O'Neill Thomas J | $96,000 |
Property History
| Date | Event | Price | Change | Sq Ft Price |
|---|---|---|---|---|
| 09/01/2016 09/01/16 | Sold | $329,000 | -- | -- |
Tax History Compared to Growth
Tax History
| Year | Tax Paid | Tax Assessment Tax Assessment Total Assessment is a certain percentage of the fair market value that is determined by local assessors to be the total taxable value of land and additions on the property. | Land | Improvement |
|---|---|---|---|---|
| 2024 | $5,668 | $244,300 | $102,200 | $142,100 |
| 2023 | $5,563 | $244,300 | $102,200 | $142,100 |
| 2022 | $5,563 | $244,300 | $102,200 | $142,100 |
| 2021 | $5,445 | $244,300 | $102,200 | $142,100 |
| 2020 | $5,445 | $244,300 | $102,200 | $142,100 |
| 2019 | $5,294 | $244,300 | $102,200 | $142,100 |
| 2018 | $5,277 | $244,300 | $102,200 | $142,100 |
| 2017 | $5,081 | $244,300 | $102,200 | $142,100 |
| 2016 | $5,055 | $244,300 | $102,200 | $142,100 |
| 2015 | $4,665 | $244,300 | $102,200 | $142,100 |
| 2014 | $4,526 | $244,300 | $102,200 | $142,100 |
Agents Affiliated with this Home
-
P
Seller's Agent in 2016
Peter Fressola
Crossroads Realty Inc-Brick
-
M
Buyer's Agent in 2016
Melissa Carlin
Weichert Realtors-Jackson
-
J
Buyer Co-Listing Agent in 2016
Josephine Kennedy
Weichert Realtors-Jackson
Map
Source: MOREMLS (Monmouth Ocean Regional REALTORS®)
MLS Number: 21627023
APN: 06-00522-0000-00001
- 335 Western Blvd
- 322 Washington Place
- 0 Eisenhower Ave Unit 22204895
- 00 Eisenhower Ave
- 316 Seabrook Ave
- 365 Central Blvd
- 353 Livingston Ave
- 367 Eastern Blvd
- 361 Eastern Blvd
- 428 Baker Ave
- 260 Grand Central Pkwy
- 262 Grand Central Pkwy
- 0 Downing Ave Unit NJOC2033138
- 0 Downing Ave Unit 22510023
- 450 Fremont Ave
- 371 Veterans Blvd
- 427 Harding Ave
- 545 Hopedale Dr SW
- 1603 Berkeley Ave
- 169 Grand Central Pkwy
- 287 Hoover Ave
- 283 Hoover Ave
- 279 Hoover Ave
- 284 Hoover Ave
- 291 Hoover Ave
- 290 Hoover Ave
- 282 Hoover Ave
- 284 Mckinley Ave
- 282 Mckinley Ave
- 295 Hoover Ave
- 290 Mckinley Ave
- 292 Mc Kinley Ave
- 292 Mckinley Ave
- 276 Mckinley Ave
- 299 Hoover Ave
- 292 Western Blvd
- 291 Western Blvd
- 300 Hoover Ave
- 283 Western Blvd
- 385 Northern Blvd
