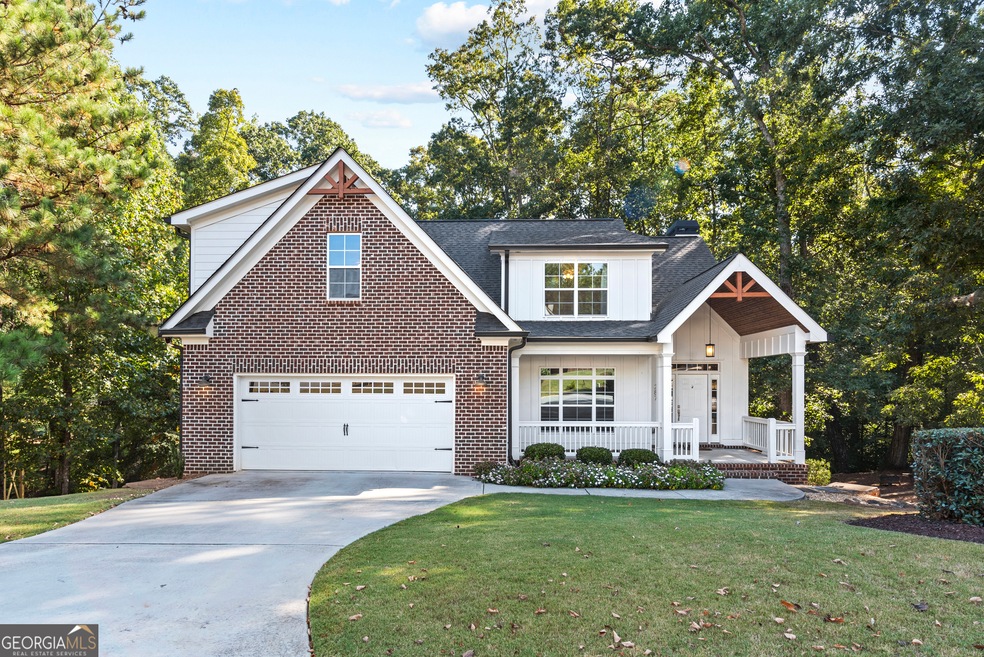Welcome to your dream home, perfectly situated on a serene cul-de-sac lot in the heart of Athens. This inviting residence greets you with a charming front porch featuring a vaulted cedar ceiling, setting a warm and welcoming tone as you enter. Step inside to discover a thoughtfully designed layout. To your left, the formal dining room offers an elegant space for family gatherings and special occasions. Straight ahead, the vaulted family room beckons with its cozy fireplace and seamless access to the covered rear porch, creating an ideal space for entertaining or relaxing. The heart of the home is the beautifully appointed kitchen, open to the family room, showcasing stylish white cabinets, gleaming quartz countertops, and modern stainless steel appliances. The tasteful tile backsplash and pantry add both functionality and flair. Retreat to the main level primary bedroom, a peaceful sanctuary with a trey ceiling and two spacious closets. The luxurious primary bathroom features a generously sized tile shower, a separate tub for unwinding, and a double vanity for added convenience. Upstairs, you'll find three generously sized bedrooms and two full bathrooms, perfect for family or guests. The finished basement level offers endless possibilities, including an additional bedroom, full bath, and two versatile rooms that could serve as a home office, media room, or personal retreat. Enjoy a low-maintenance yard with a private backyard, perfect for outdoor gatherings or quiet moments - you will enjoy crisp Fall evenings by the firepit! Neighborhood pool and trails for your enjoyment. This home beautifully combines comfort, style, and functionality, making it the perfect place to create lasting memories. Don't miss the opportunity to make it yours!

