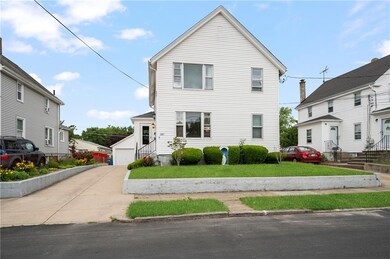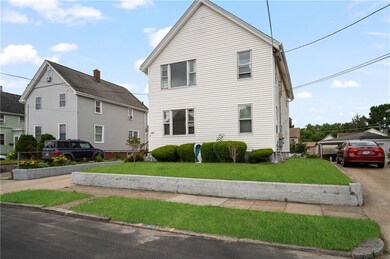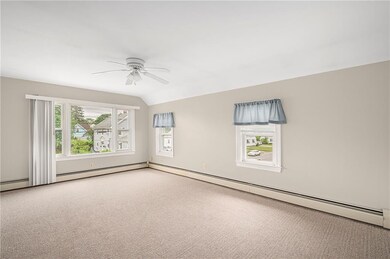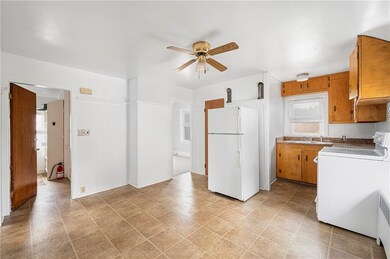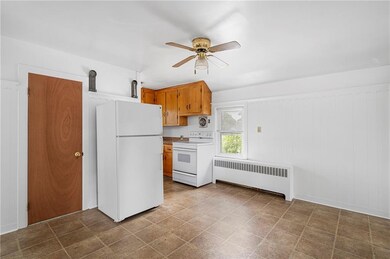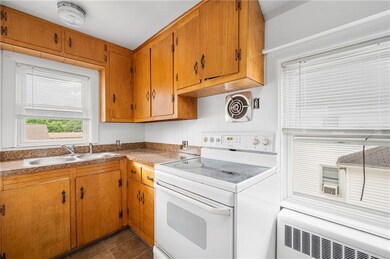
287 Magnolia St Cranston, RI 02910
Auburn NeighborhoodHighlights
- Recreation Facilities
- Thermal Windows
- Laundry Room
- 2 Car Detached Garage
- Bathtub with Shower
- 2-minute walk to Doric Park
About This Home
As of July 2021Legal two family with finished lower level, two car garage located in a very desirable neighborhood. First floor unit offers two bedrooms, double living room, pantry kitchen with bright cabinetry. Full bathroom with recently remodeled shower. There is an entry foyer. Second floor unit has just been remodeled with fresh paint and new carpet throughout. It features a large sunny southside open living room with two bedrooms, oversized eat in kitchen, and full bathroom with new shower install. Open storage area makes a great pantry or mud room . The Lower Level is entirely finished for expanded living space or office. It features a double living room, fully appliance kitchen with cabinets, full bathroom, storage room with washer and dryer and utility room and a private entrance as well. No pictures of first floor unit are available at this time, layout is identical to the second floor. With tenant in place. The property has a total of four bedrooms and three bathrooms. The yard is partially fenced for your enjoyment. House and Garage were reroofed 4 months ago. Vinyl sided, replacement windows, with low maintenance. Walk to Rolf Square Shopping and restaurants.
Last Agent to Sell the Property
Mott & Chace Sotheby's Intl. License #RES.0016931 Listed on: 06/17/2021

Last Buyer's Agent
Laura Enright
RI Real Estate Services License #RES.0045160
Property Details
Home Type
- Multi-Family
Est. Annual Taxes
- $4,162
Year Built
- Built in 1920
Parking
- 2 Car Detached Garage
- Garage Door Opener
- Driveway
Home Design
- Block Foundation
- Wood Siding
- Vinyl Siding
- Plaster
Interior Spaces
- 2,573 Sq Ft Home
- 2-Story Property
- Thermal Windows
- Utility Room
- Storm Doors
Kitchen
- Oven
- Range with Range Hood
- Disposal
Flooring
- Carpet
- Ceramic Tile
- Vinyl
Bedrooms and Bathrooms
- 4 Bedrooms
- 2 Full Bathrooms
- Bathtub with Shower
Laundry
- Laundry Room
- Dryer
- Washer
Finished Basement
- Walk-Out Basement
- Basement Fills Entire Space Under The House
Utilities
- No Cooling
- Heating System Uses Gas
- Baseboard Heating
- 100 Amp Service
- Gas Water Heater
Additional Features
- 5,000 Sq Ft Lot
- Property near a hospital
Listing and Financial Details
- Tax Lot 200
- Assessor Parcel Number 287MAGNOLIASTCRAN
Community Details
Overview
- 2 Units
- Auburn Subdivision
Amenities
- Shops
- Public Transportation
Recreation
- Recreation Facilities
Ownership History
Purchase Details
Home Financials for this Owner
Home Financials are based on the most recent Mortgage that was taken out on this home.Purchase Details
Similar Homes in the area
Home Values in the Area
Average Home Value in this Area
Purchase History
| Date | Type | Sale Price | Title Company |
|---|---|---|---|
| Warranty Deed | $300,000 | None Available | |
| Deed | $7,212 | -- |
Mortgage History
| Date | Status | Loan Amount | Loan Type |
|---|---|---|---|
| Open | $85,000 | Stand Alone Refi Refinance Of Original Loan | |
| Open | $378,026 | FHA | |
| Closed | $225,000 | New Conventional |
Property History
| Date | Event | Price | Change | Sq Ft Price |
|---|---|---|---|---|
| 07/27/2021 07/27/21 | Sold | $385,000 | +2.7% | $150 / Sq Ft |
| 06/27/2021 06/27/21 | Pending | -- | -- | -- |
| 06/17/2021 06/17/21 | For Sale | $375,000 | +25.0% | $146 / Sq Ft |
| 11/24/2020 11/24/20 | Sold | $300,000 | 0.0% | $117 / Sq Ft |
| 10/25/2020 10/25/20 | Pending | -- | -- | -- |
| 10/19/2020 10/19/20 | For Sale | $300,000 | -- | $117 / Sq Ft |
Tax History Compared to Growth
Tax History
| Year | Tax Paid | Tax Assessment Tax Assessment Total Assessment is a certain percentage of the fair market value that is determined by local assessors to be the total taxable value of land and additions on the property. | Land | Improvement |
|---|---|---|---|---|
| 2024 | $5,085 | $373,600 | $97,200 | $276,400 |
| 2023 | $4,759 | $251,800 | $67,000 | $184,800 |
| 2022 | $4,661 | $251,800 | $67,000 | $184,800 |
| 2021 | $4,532 | $251,800 | $67,000 | $184,800 |
| 2020 | $4,162 | $200,400 | $63,700 | $136,700 |
| 2019 | $4,162 | $200,400 | $63,700 | $136,700 |
| 2018 | $4,066 | $200,400 | $63,700 | $136,700 |
| 2017 | $3,693 | $161,000 | $46,900 | $114,100 |
| 2016 | $3,614 | $161,000 | $46,900 | $114,100 |
| 2015 | $3,614 | $161,000 | $46,900 | $114,100 |
| 2014 | $3,460 | $151,500 | $46,900 | $104,600 |
Agents Affiliated with this Home
-
John Teeden

Seller's Agent in 2021
John Teeden
Mott & Chace Sotheby's Intl.
(401) 789-8899
2 in this area
54 Total Sales
-
L
Buyer's Agent in 2021
Laura Enright
RI Real Estate Services
-
Matt Patty

Seller's Agent in 2020
Matt Patty
Real Broker, LLC
(401) 269-6169
2 in this area
227 Total Sales
Map
Source: State-Wide MLS
MLS Number: 1285059
APN: CRAN-000005-000001-000200

