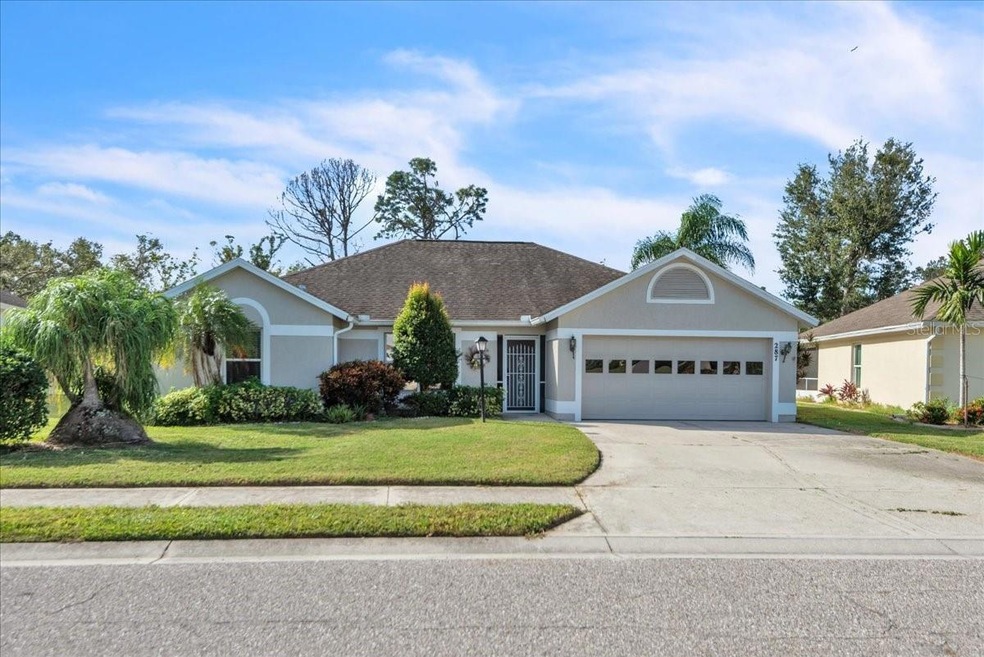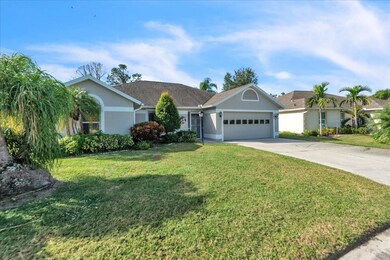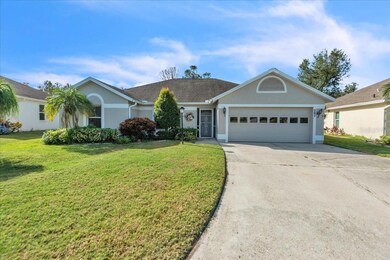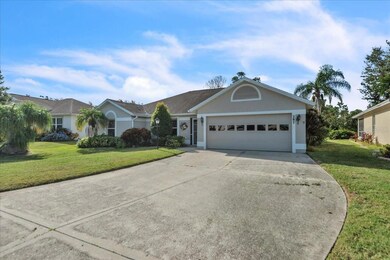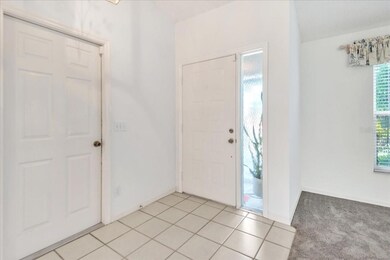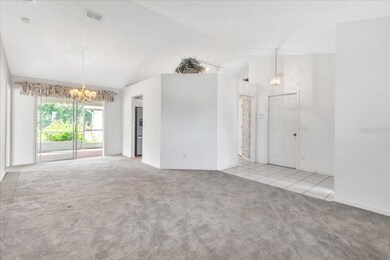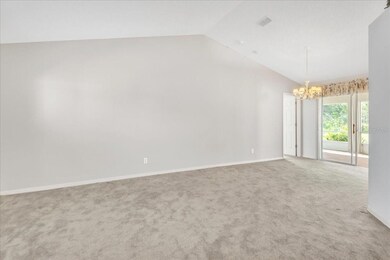
287 Park Forest Blvd Englewood, FL 34223
Central Englewood NeighborhoodHighlights
- Oak Trees
- Senior Community
- View of Trees or Woods
- Property is near a marina
- Gated Community
- Community Lake
About This Home
As of November 2023MUST SEE! Come see this spacious 3 bedroom, 2 bath, 2 car-garage home situated in desirable Park Forest Estates, an active 55+ community. This home has endless possibilities! As you pass through the screened front entry, you are greeted with cathedral ceilings and a cozy living/dining room combination. The kitchen is situated in the middle of the home, with an another living /family room. An eat-in kitchen with sliders leads to the lanai that overlooks a peaceful and tranquil view of woods, and mature trees. Designed with privacy in mind, the split floorplan has the oversized owner's suite on the opposite side of the home from the 2 guest bedrooms. The owner’s suite boasts a coffered ceiling, sliding glass doors, 2 walk-in closets and an en-suite bathroom complete with dual vanities and a large walk-in shower. Beautiful views surround this well-designed home with sliding glass doors at every turn. As an extra bonus, this home has newer carpeting and a newer refrigerator. And for that extra peace of mind, your exterior painting is maintained by the HOA. The community is golf cart friendly! Enjoy the many amenities that are offered for your active and social Florida lifestyle: heated community pool and spa, tennis and pickleball courts, bocce ball, shuffleboard, arts & crafts, and much more! For an extra fee, you can also store your boat or RV! Located within minutes to area beaches, local restaurants, churches, parks, and a variety of shopping. Don’t delay, make your appointment today! At this price, this home won’t last long!
Last Agent to Sell the Property
EXIT KING REALTY Brokerage Phone: 941-497-6060 License #3065651 Listed on: 11/01/2023

Home Details
Home Type
- Single Family
Est. Annual Taxes
- $2,791
Year Built
- Built in 1996
Lot Details
- 7,972 Sq Ft Lot
- North Facing Home
- Mature Landscaping
- Oak Trees
- Property is zoned RSF2
HOA Fees
Parking
- 2 Car Attached Garage
- Garage Door Opener
- Driveway
Property Views
- Woods
- Park or Greenbelt
Home Design
- Florida Architecture
- Block Foundation
- Shingle Roof
- Concrete Siding
Interior Spaces
- 1,824 Sq Ft Home
- Coffered Ceiling
- Cathedral Ceiling
- Ceiling Fan
- Blinds
- Sliding Doors
- Family Room
- Separate Formal Living Room
- Breakfast Room
- Formal Dining Room
Kitchen
- Eat-In Kitchen
- Range<<rangeHoodToken>>
- <<microwave>>
- Ice Maker
- Dishwasher
- Disposal
Flooring
- Carpet
- Ceramic Tile
Bedrooms and Bathrooms
- 3 Bedrooms
- Split Bedroom Floorplan
- Walk-In Closet
- 2 Full Bathrooms
Laundry
- Laundry in unit
- Dryer
- Washer
Home Security
- Home Security System
- Fire and Smoke Detector
Eco-Friendly Details
- Reclaimed Water Irrigation System
Outdoor Features
- Property is near a marina
- Screened Patio
- Front Porch
Utilities
- Central Air
- Heat Pump System
- Electric Water Heater
- High Speed Internet
- Cable TV Available
Listing and Financial Details
- Visit Down Payment Resource Website
- Tax Lot 237
- Assessor Parcel Number 0851160007
Community Details
Overview
- Senior Community
- Association fees include pool, escrow reserves fund, maintenance structure, ground maintenance, recreational facilities
- Park Forest HOA, Phone Number (941) 475-3802
- Visit Association Website
- Owner's Association
- Park Forest Community
- Park Forest Ph 4 Subdivision
- On-Site Maintenance
- The community has rules related to deed restrictions, allowable golf cart usage in the community
- Community Lake
Amenities
- Clubhouse
- Community Mailbox
Recreation
- Tennis Courts
- Pickleball Courts
- Recreation Facilities
- Shuffleboard Court
- Community Pool
Security
- Gated Community
Ownership History
Purchase Details
Purchase Details
Home Financials for this Owner
Home Financials are based on the most recent Mortgage that was taken out on this home.Purchase Details
Purchase Details
Home Financials for this Owner
Home Financials are based on the most recent Mortgage that was taken out on this home.Purchase Details
Similar Homes in Englewood, FL
Home Values in the Area
Average Home Value in this Area
Purchase History
| Date | Type | Sale Price | Title Company |
|---|---|---|---|
| Warranty Deed | $100 | None Listed On Document | |
| Warranty Deed | $290,000 | None Listed On Document | |
| Interfamily Deed Transfer | -- | Attorney | |
| Warranty Deed | $239,900 | Fidelity National Title Of F | |
| Deed | -- | -- |
Property History
| Date | Event | Price | Change | Sq Ft Price |
|---|---|---|---|---|
| 11/29/2023 11/29/23 | Sold | $290,000 | -6.5% | $159 / Sq Ft |
| 11/05/2023 11/05/23 | Pending | -- | -- | -- |
| 11/01/2023 11/01/23 | For Sale | $310,000 | +29.2% | $170 / Sq Ft |
| 08/17/2018 08/17/18 | Off Market | $239,900 | -- | -- |
| 04/24/2017 04/24/17 | Sold | $239,900 | -11.1% | $132 / Sq Ft |
| 04/15/2017 04/15/17 | Pending | -- | -- | -- |
| 01/18/2017 01/18/17 | For Sale | $269,900 | -- | $148 / Sq Ft |
Tax History Compared to Growth
Tax History
| Year | Tax Paid | Tax Assessment Tax Assessment Total Assessment is a certain percentage of the fair market value that is determined by local assessors to be the total taxable value of land and additions on the property. | Land | Improvement |
|---|---|---|---|---|
| 2024 | $2,871 | $242,000 | $59,000 | $183,000 |
| 2023 | $2,871 | $234,515 | $0 | $0 |
| 2022 | $2,791 | $227,684 | $0 | $0 |
| 2021 | $2,742 | $221,052 | $0 | $0 |
| 2020 | $2,732 | $218,000 | $69,100 | $148,900 |
| 2019 | $2,964 | $204,300 | $61,100 | $143,200 |
| 2018 | $2,764 | $190,600 | $63,100 | $127,500 |
| 2017 | $1,825 | $150,185 | $0 | $0 |
| 2016 | $1,809 | $193,100 | $60,800 | $132,300 |
| 2015 | $1,833 | $176,000 | $55,600 | $120,400 |
| 2014 | $1,728 | $136,075 | $0 | $0 |
Agents Affiliated with this Home
-
Marni Scott

Seller's Agent in 2023
Marni Scott
EXIT KING REALTY
(941) 518-2354
1 in this area
55 Total Sales
-
John Roach

Seller Co-Listing Agent in 2023
John Roach
EXIT KING REALTY
(941) 755-6060
1 in this area
50 Total Sales
-
Austin Tracy

Buyer's Agent in 2023
Austin Tracy
LASBURY-TRACY REALTY INC.
(941) 387-4259
6 in this area
70 Total Sales
-
Jane Simbro
J
Seller's Agent in 2017
Jane Simbro
EXIT KING REALTY
(508) 730-9833
Map
Source: Stellar MLS
MLS Number: N6129090
APN: 0851-16-0007
- 721 Redbud Ct
- 279 Park Forest Blvd
- 417 Tomoka Dr
- 584 Gadsen St
- 576 Gadsen St
- 278 Crystal River Dr
- 237 Park Forest Blvd Unit 156
- 399 Blue Springs Ct Unit 203
- 267 Talquin Ct
- 284 Talquin Ct
- 150 N Oxford Dr
- 576 Box Elder Ct
- 383 E Wentworth Cir
- 552 Box Elder Ct
- 534 Wekiva River Ct Unit 103
- 541 Wekiva River Ct Unit 94
- 500 Wekiva River Ct Unit 129
- 10240 Beach Dune Dr
- 652 Linden Dr
- 225 Brighton Ct
