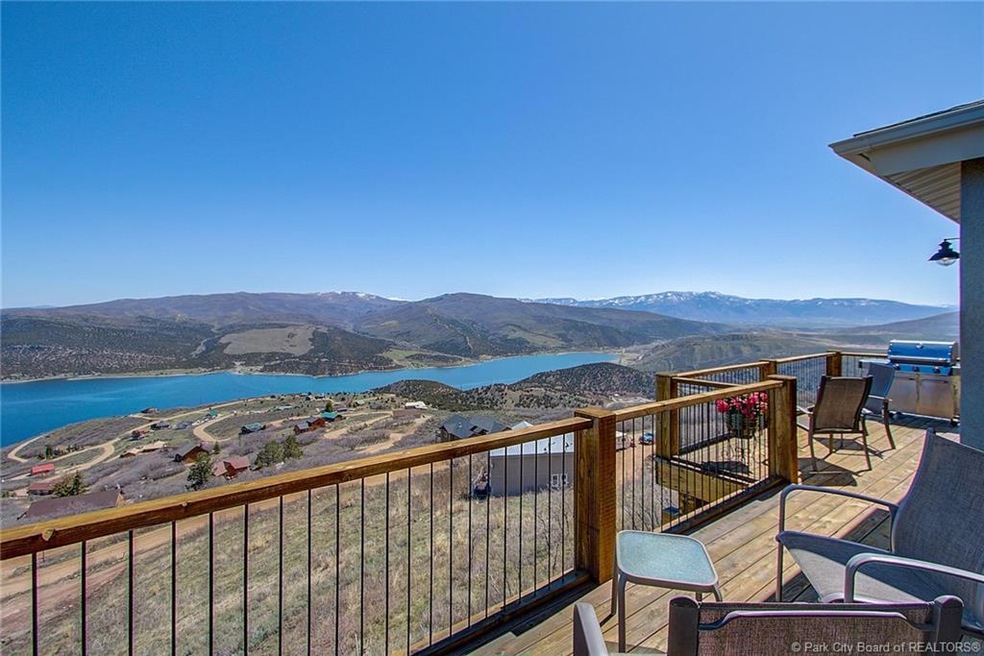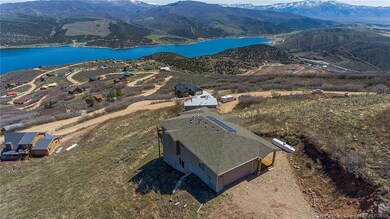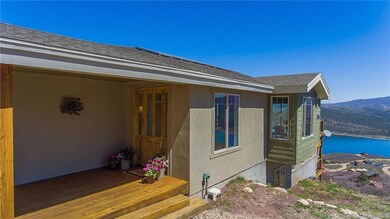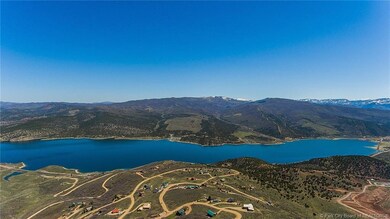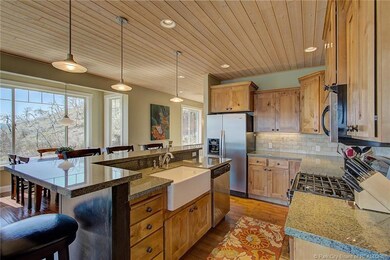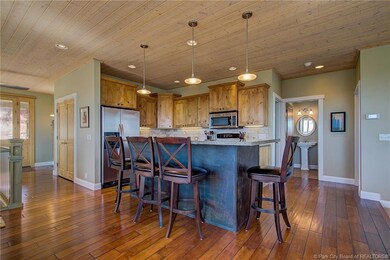
287 Ridge Top Rd Coalville, UT 84017
Estimated Value: $765,871 - $1,028,000
Highlights
- River View
- Deck
- Wood Flooring
- North Summit Middle School Rated A-
- Contemporary Architecture
- Main Floor Primary Bedroom
About This Home
As of July 2018This 3 bed/3 bath mountain contemporary home is a gem in Rockport Estates. Perfect for your primary residence or as a second home this home provides you with the upscale cabin lifestyle everyone searches for in the mountains. Solar photovoltaic net metering, Solar light tubes. With two large decks and many large windows, the view of Rockport Reservoir will consume you where ever you are on the property. Located only 15 minutes to Park City and 40 minutes to SLC International Airport. Don't miss out on this extremely well-built and technologically fully-loaded home. Call and schedule your showing today!
Last Agent to Sell the Property
Steve Blankenship
KW Park City Keller Williams Real Estate License #5707780AB00 Listed on: 06/12/2018
Last Buyer's Agent
Rachel Allen
BHHS Utah Properties - SV License #9770679SA00
Home Details
Home Type
- Single Family
Est. Annual Taxes
- $3,188
Year Built
- Built in 2008
Lot Details
- 0.52 Acre Lot
- Property fronts a private road
- Dirt Road
- Gated Home
- Natural State Vegetation
- Steep Slope
HOA Fees
- $53 Monthly HOA Fees
Parking
- 2 Car Garage
- Garage Door Opener
Property Views
- River
- Lake
- Pond
- Mountain
- Valley
Home Design
- Contemporary Architecture
- Mountain Contemporary Architecture
- Pillar, Post or Pier Foundation
- Wood Frame Construction
- Shingle Roof
- Asphalt Roof
- HardiePlank Siding
- Aluminum Siding
- Concrete Perimeter Foundation
- Stucco
Interior Spaces
- 2,557 Sq Ft Home
- 1-Story Property
- Ceiling height of 9 feet or more
- Ceiling Fan
- Gas Fireplace
- Family Room
- Dining Room
- Storage
Kitchen
- Eat-In Kitchen
- Oven
- Gas Range
- Microwave
- Dishwasher
- Disposal
Flooring
- Wood
- Tile
Bedrooms and Bathrooms
- 3 Bedrooms | 1 Primary Bedroom on Main
Laundry
- Laundry Room
- Washer Hookup
Eco-Friendly Details
- ENERGY STAR Qualified Equipment
Outdoor Features
- Balcony
- Deck
Utilities
- Central Air
- Heating System Uses Propane
- Heat Pump System
- Radiant Heating System
- High-Efficiency Furnace
- Propane
- Private Water Source
- Tankless Water Heater
- Septic Tank
- High Speed Internet
Listing and Financial Details
- Assessor Parcel Number LR-3-185
Community Details
Overview
- Association fees include insurance, maintenance exterior
- Association Phone (801) 560-7021
- Rockport Estates Subdivision
Recreation
- Trails
Security
- Building Security System
Ownership History
Purchase Details
Home Financials for this Owner
Home Financials are based on the most recent Mortgage that was taken out on this home.Purchase Details
Home Financials for this Owner
Home Financials are based on the most recent Mortgage that was taken out on this home.Purchase Details
Home Financials for this Owner
Home Financials are based on the most recent Mortgage that was taken out on this home.Purchase Details
Home Financials for this Owner
Home Financials are based on the most recent Mortgage that was taken out on this home.Purchase Details
Purchase Details
Similar Homes in Coalville, UT
Home Values in the Area
Average Home Value in this Area
Purchase History
| Date | Buyer | Sale Price | Title Company |
|---|---|---|---|
| Rust Candace | -- | Coalition Title Agency Inc | |
| Rust Candace Jo | -- | Metro National Title | |
| Allen Rachal | -- | First American Title | |
| Child Todd A | -- | -- | |
| Millard Nate | -- | Us Title | |
| Weionstein Steve | -- | Us Title |
Mortgage History
| Date | Status | Borrower | Loan Amount |
|---|---|---|---|
| Open | Rust Candace | $281,000 | |
| Closed | Rust Candace Jo | $281,000 | |
| Previous Owner | Allen Rachal | $403,750 | |
| Previous Owner | Child Todd A | $301,600 | |
| Previous Owner | Christensen Ann | $34,000 | |
| Previous Owner | Millard Nale | $40,405 | |
| Previous Owner | Millard Nate | $140,406 |
Property History
| Date | Event | Price | Change | Sq Ft Price |
|---|---|---|---|---|
| 07/25/2018 07/25/18 | Sold | -- | -- | -- |
| 06/23/2018 06/23/18 | Pending | -- | -- | -- |
| 04/30/2018 04/30/18 | For Sale | $479,000 | -- | $187 / Sq Ft |
Tax History Compared to Growth
Tax History
| Year | Tax Paid | Tax Assessment Tax Assessment Total Assessment is a certain percentage of the fair market value that is determined by local assessors to be the total taxable value of land and additions on the property. | Land | Improvement |
|---|---|---|---|---|
| 2023 | $2,617 | $409,169 | $55,000 | $354,169 |
| 2022 | $2,487 | $383,896 | $36,025 | $347,871 |
| 2021 | $2,076 | $251,658 | $27,225 | $224,433 |
| 2020 | $1,904 | $216,674 | $23,100 | $193,574 |
| 2019 | $2,184 | $216,674 | $23,100 | $193,574 |
| 2018 | $3,541 | $351,347 | $30,000 | $321,347 |
| 2017 | $3,188 | $320,743 | $30,000 | $290,743 |
| 2016 | $3,555 | $338,532 | $30,000 | $308,532 |
| 2015 | $3,370 | $306,055 | $0 | $0 |
| 2013 | $1,353 | $114,405 | $0 | $0 |
Agents Affiliated with this Home
-
S
Seller's Agent in 2018
Steve Blankenship
KW Park City Keller Williams Real Estate
-
Drew Via

Seller Co-Listing Agent in 2018
Drew Via
KW Park City Keller Williams Real Estate
(435) 649-6659
256 Total Sales
-
R
Buyer's Agent in 2018
Rachel Allen
BHHS Utah Properties - SV
Map
Source: Park City Board of REALTORS®
MLS Number: 11803638
APN: LR-3-185
- 287 Crestview Dr
- No Address Lr-2-178
- 321 E Valley View Unit 98
- 4174 S Oakview Dr
- 4186 E Valley View
- 4186 Oakview Dr
- 203 Valleyview
- 268 E Sage Ln Unit 256
- 234 E Rockport Aspen Dr
- 4075 S Juniper
- 359 E Parkview Rd
- 28 Hollow
- 28 E Hollow Dr
- 438 E Hollow Dr Unit 80
- 350 E Parkview Rd Unit 303
- 12 E Sage Ln
- 0 S Brian Cir Unit 8
- 3944 S Hollow Cir
- 420 E Rockport Aspen Dr
- 155 E Sage Ln
- 202 Ridgetop Rd Unit 202
- 203 Ridgetop Rd
- 202 Ridgetop Rd
- 287 Ridge Top Rd
- 283 Ridge Top Rd
- 283 Ridge Top Rd Unit 185A
- 287 Crestview Dr
- 312 Rockport Blvd
- 4124 Rockport Blvd
- 4124 Rockport Blvd Unit 181-A
- 4140 Rockport Blvd
- 185 Ridgetop Dr
- 189 Ridge Top Unit 189
- 189 Ridge Top Unit 184
- 193 Ridge Top
- 197 Ridge Top
- 189 Ridge Top
- 100 Rockport Blvd Unit 100
- 181 Rockport Blvd
- 181 Rockport Blvd Unit 181A
