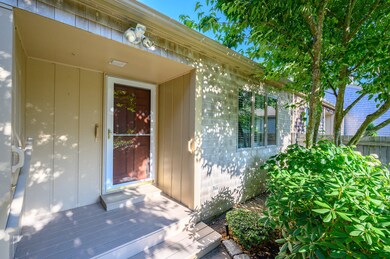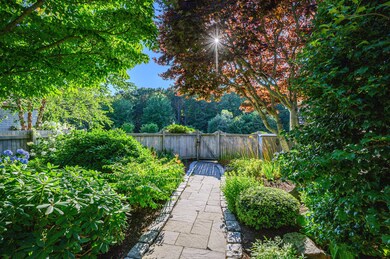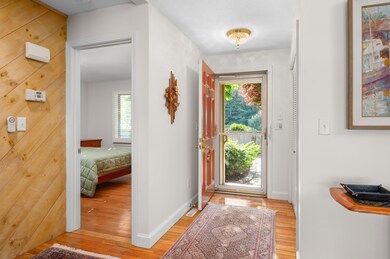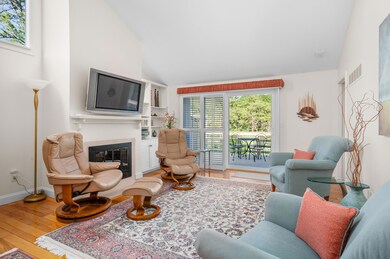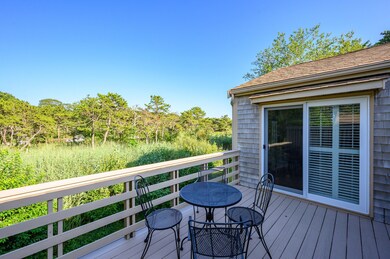
287 Riverbay Way Teaticket, MA 02536
Highlights
- Boat Dock
- Medical Services
- Deck
- Morse Pond School Rated A-
- Clubhouse
- Cathedral Ceiling
About This Home
As of September 2024OPEN HOUSE CANCELLED. This charming ranch style home in Falmouth Port offers a peaceful oasis with stunning marsh views. The light filled open plan living area with hardwood floors, cathedral ceiling and wood burning fireplace is perfect for relaxation, while the private deck provides a sunny spot to enjoy nature. The updated kitchen features white cabinets and ample storage space. The primary bedroom boasts access to the deck and a beautifully redone ensuite bathroom with walk in shower. The spacious second bedroom adjoins a full tiled bath with walk-in shower. Downstairs, a separate office, playroom, and family room overlooks the marsh and offers a walkout to a covered patio. Falmouth Port amenities include a clubhouse, pool, docks, tennis courts, and more. Close to Falmouth Center and Mashpee Common and the 10 beautiful Falmouth beaches. This home is a true Cape Cod gem!
Last Agent to Sell the Property
William Raveis Real Estate & Home Services License #9037785 Listed on: 07/24/2024

Townhouse Details
Home Type
- Townhome
Est. Annual Taxes
- $3,062
Year Built
- Built in 1976 | Remodeled
Lot Details
- Property fronts a marsh
- Property fronts a private road
- Two or More Common Walls
- Landscaped
- Gentle Sloping Lot
- Cleared Lot
- Garden
HOA Fees
- $568 Monthly HOA Fees
Home Design
- Poured Concrete
- Pitched Roof
- Shingle Roof
- Asphalt Roof
- Shingle Siding
- Concrete Perimeter Foundation
Interior Spaces
- 1,856 Sq Ft Home
- 2-Story Property
- Built-In Features
- Cathedral Ceiling
- Wood Burning Fireplace
- Sliding Doors
- Living Room
- Dining Room
- Property Views
Kitchen
- Electric Range
- Microwave
- Dishwasher
Flooring
- Wood
- Tile
Bedrooms and Bathrooms
- 2 Bedrooms
- Primary Bedroom on Main
- Cedar Closet
- Linen Closet
- 3 Full Bathrooms
Laundry
- Electric Dryer
- Washer
Finished Basement
- Walk-Out Basement
- Basement Fills Entire Space Under The House
- Interior Basement Entry
Parking
- 1 Parking Space
- Paved Parking
- Guest Parking
- Open Parking
- Off-Street Parking
- Assigned Parking
Outdoor Features
- Deck
Location
- Property is near place of worship
- Property is near shops
- Property is near a golf course
Utilities
- Forced Air Heating and Cooling System
- Gas Water Heater
- Septic Tank
Listing and Financial Details
- The owner pays for trash collection, grounds care, snow removal
- Assessor Parcel Number 33 01 005 452U
Community Details
Overview
- Association fees include professional property management, flood insurance
- 210 Units
Amenities
- Medical Services
- Door to Door Trash Pickup
- Clubhouse
Recreation
- Boat Dock
- Community Playground
- Community Pool
- Snow Removal
- Tennis Courts
Ownership History
Purchase Details
Home Financials for this Owner
Home Financials are based on the most recent Mortgage that was taken out on this home.Purchase Details
Purchase Details
Purchase Details
Purchase Details
Similar Homes in the area
Home Values in the Area
Average Home Value in this Area
Purchase History
| Date | Type | Sale Price | Title Company |
|---|---|---|---|
| Deed | $335,000 | -- | |
| Deed | $335,000 | -- | |
| Deed | $218,000 | -- | |
| Deed | $218,000 | -- | |
| Deed | $207,100 | -- | |
| Deed | $207,100 | -- | |
| Deed | $162,500 | -- | |
| Deed | $162,500 | -- | |
| Deed | $155,000 | -- | |
| Deed | $155,000 | -- |
Mortgage History
| Date | Status | Loan Amount | Loan Type |
|---|---|---|---|
| Open | $268,000 | Purchase Money Mortgage | |
| Closed | $268,000 | Purchase Money Mortgage |
Property History
| Date | Event | Price | Change | Sq Ft Price |
|---|---|---|---|---|
| 09/11/2024 09/11/24 | Sold | $620,000 | -1.4% | $334 / Sq Ft |
| 08/09/2024 08/09/24 | Pending | -- | -- | -- |
| 07/24/2024 07/24/24 | For Sale | $629,000 | -- | $339 / Sq Ft |
Tax History Compared to Growth
Tax History
| Year | Tax Paid | Tax Assessment Tax Assessment Total Assessment is a certain percentage of the fair market value that is determined by local assessors to be the total taxable value of land and additions on the property. | Land | Improvement |
|---|---|---|---|---|
| 2024 | $3,062 | $487,600 | $0 | $487,600 |
| 2023 | $3,162 | $457,000 | $0 | $457,000 |
| 2022 | $3,044 | $378,100 | $0 | $378,100 |
| 2021 | $2,971 | $349,500 | $0 | $349,500 |
| 2020 | $3,002 | $349,500 | $0 | $349,500 |
| 2019 | $2,941 | $343,600 | $0 | $343,600 |
| 2018 | $2,702 | $314,200 | $0 | $314,200 |
| 2017 | $2,780 | $325,900 | $0 | $325,900 |
| 2016 | $2,728 | $325,900 | $0 | $325,900 |
| 2015 | $2,669 | $325,900 | $0 | $325,900 |
| 2014 | $2,721 | $333,900 | $0 | $333,900 |
Agents Affiliated with this Home
-
Patty Connolly

Seller's Agent in 2024
Patty Connolly
William Raveis Real Estate & Home Services
(508) 523-8885
30 in this area
86 Total Sales
-
Holly Mottai
H
Seller Co-Listing Agent in 2024
Holly Mottai
William Raveis Real Estate & Home Services
(508) 776-0181
22 in this area
63 Total Sales
-
Christine O Leary

Buyer's Agent in 2024
Christine O Leary
Salt Pond Realty LLP
(508) 274-2674
7 in this area
78 Total Sales
Map
Source: Cape Cod & Islands Association of REALTORS®
MLS Number: 22403490
APN: 33 01 005 452
- 46 Woodland Trail Unit 46
- 46 Woodland Trail
- 32 Sandy Reach
- 273 Seaward Bend
- 288 Riverbay Way Unit 288
- 288 Riverbay Way
- 225 Southwest Meadows Unit 225
- 19 Saint Anns Ln
- 41 Avalon Dr
- Lot 6 Sailaway Ln
- 8 Rivers End Rd
- 41 Avalon Dr
- 87 Acapesket Rd Unit 1B
- 29 Seaview Dr
- 33 John Parker Rd
- 3 Estrella Ln
- 23 Old Barnstable Rd
- 92 Broken Bow Ln
- 95 Rockville Ave
- 49 Broken Bow Ln

