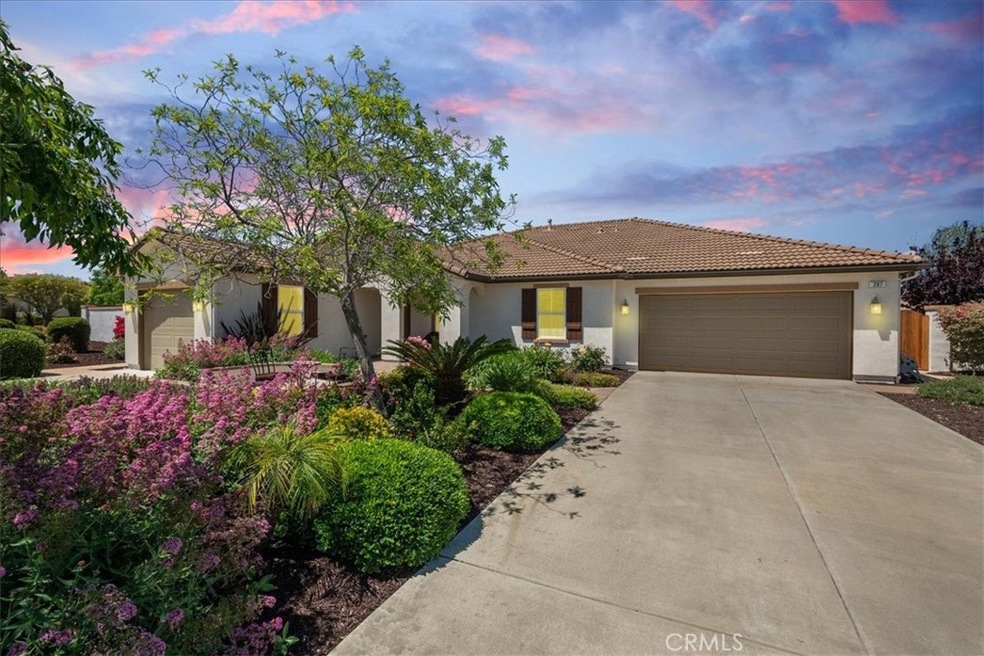
287 Tom Mcguinness jr Cir Fallbrook, CA 92028
Estimated payment $5,961/month
Highlights
- View of Hills
- Great Room
- Private Yard
- Outdoor Fireplace
- Granite Countertops
- Tennis Courts
About This Home
Discover this charming single-level home situated in the private, gated community of Shady Grove. Featuring 3 bedroom, plus an office and 2.5 baths, this residence offers a flexible floor plan for comfortable living. Located on a spacious .51 acre lot with fenced and landscaped yard, the property boasts raised garden beds and family fruit trees, perfect for outdoor enjoyment and garden enthusiasts. The outdoor living spaces are serene and spacious complete with built-in fireplace and BBQ area, ideal for entertaining family and friends or just relaxing. The home includes a three car garage, one bay is separate and is currently used as an in-home gym and provides additional storage for all of your toys. Experience the open concept living area, highlighted by a spacious great room retreat providing a quiet area for reading or working on projects along with his and hers walk-in closets for ample storage. The primary bath features stone countertops and shower with relaxing soaking tub for a sap experience. Shady Grove is a secure, gated community offering a welcoming lifestyle. Residents enjoy four parks and a sports area that includes pickleball and basketball courts, perfect for outdoor fun. Additionally the community features a dedicated RV parking area at no additional charge. Tree lined streets create a peaceful ambiance, ideal for daily walks and enjoying nature. This welcoming neighborhood combines recreational amenities with natural beauty for a truly desirable place to call home.
Listing Agent
Coldwell Banker Village Properties Brokerage Phone: 760-522-7112 License #01193680 Listed on: 07/21/2025

Home Details
Home Type
- Single Family
Est. Annual Taxes
- $5,956
Year Built
- Built in 2011
Lot Details
- 0.51 Acre Lot
- Level Lot
- Private Yard
HOA Fees
- $381 Monthly HOA Fees
Parking
- 3 Car Attached Garage
Property Views
- Hills
- Park or Greenbelt
Home Design
- Planned Development
Interior Spaces
- 2,248 Sq Ft Home
- 1-Story Property
- Fireplace
- Great Room
- Family Room Off Kitchen
- Home Office
- Laundry Room
Kitchen
- Open to Family Room
- Kitchen Island
- Granite Countertops
Flooring
- Carpet
- Tile
Bedrooms and Bathrooms
- 3 Main Level Bedrooms
Outdoor Features
- Outdoor Fireplace
Utilities
- Central Heating and Cooling System
- Natural Gas Connected
- Cable TV Available
Listing and Financial Details
- Tax Lot 68
- Tax Tract Number 15753
- Assessor Parcel Number 1054512200
Community Details
Overview
- Shady Rove HOA, Phone Number (760) 724-2001
- Mgmt De Novo HOA
- Fallbrook Subdivision
Amenities
- Picnic Area
Recreation
- Tennis Courts
- Pickleball Courts
- Sport Court
- Community Playground
Map
Home Values in the Area
Average Home Value in this Area
Tax History
| Year | Tax Paid | Tax Assessment Tax Assessment Total Assessment is a certain percentage of the fair market value that is determined by local assessors to be the total taxable value of land and additions on the property. | Land | Improvement |
|---|---|---|---|---|
| 2025 | $5,956 | $572,777 | $243,415 | $329,362 |
| 2024 | $5,956 | $561,547 | $238,643 | $322,904 |
| 2023 | $5,780 | $550,537 | $233,964 | $316,573 |
| 2022 | $5,781 | $539,743 | $229,377 | $310,366 |
| 2021 | $5,589 | $529,161 | $224,880 | $304,281 |
| 2020 | $5,635 | $523,736 | $222,575 | $301,161 |
| 2019 | $5,525 | $513,467 | $218,211 | $295,256 |
| 2018 | $5,441 | $503,400 | $213,933 | $289,467 |
| 2017 | $5,332 | $493,531 | $209,739 | $283,792 |
| 2016 | $5,198 | $483,855 | $205,627 | $278,228 |
| 2015 | $5,108 | $476,588 | $202,539 | $274,049 |
| 2014 | $5,010 | $467,253 | $198,572 | $268,681 |
Property History
| Date | Event | Price | Change | Sq Ft Price |
|---|---|---|---|---|
| 08/14/2025 08/14/25 | Pending | -- | -- | -- |
| 07/21/2025 07/21/25 | For Sale | $935,000 | -- | $416 / Sq Ft |
Purchase History
| Date | Type | Sale Price | Title Company |
|---|---|---|---|
| Interfamily Deed Transfer | -- | None Available | |
| Grant Deed | $447,500 | First American Title Hsd | |
| Grant Deed | $1,870,000 | First American Title |
Mortgage History
| Date | Status | Loan Amount | Loan Type |
|---|---|---|---|
| Open | $344,000 | New Conventional | |
| Closed | $357,665 | New Conventional |
Similar Homes in Fallbrook, CA
Source: California Regional Multiple Listing Service (CRMLS)
MLS Number: ND25163422
APN: 105-451-22
- 2025 James Gaynor St
- 1931 James Gaynor St
- 112 Palmas Norte
- 2235 Gum Tree Ln
- 129 Emilia Ln
- 210 N Stage Coach Ln
- 1736 Bellington Ln
- 1708 E Mission Rd
- 2260 E Mission Rd
- 223 S Stage Coach Ln
- 2399 Paige Cir
- 707 S Live Oak Park Rd
- 711 Tumble Creek Ln
- 1808 Fallbrook Oaks Ct
- 1644 Cuatro Ln
- 974 Via Hillview
- 1036 La Solana Dr
- 731 Oak Glade Dr
- 1143 E Fallbrook St
- 1010 Willowcreek Ln






