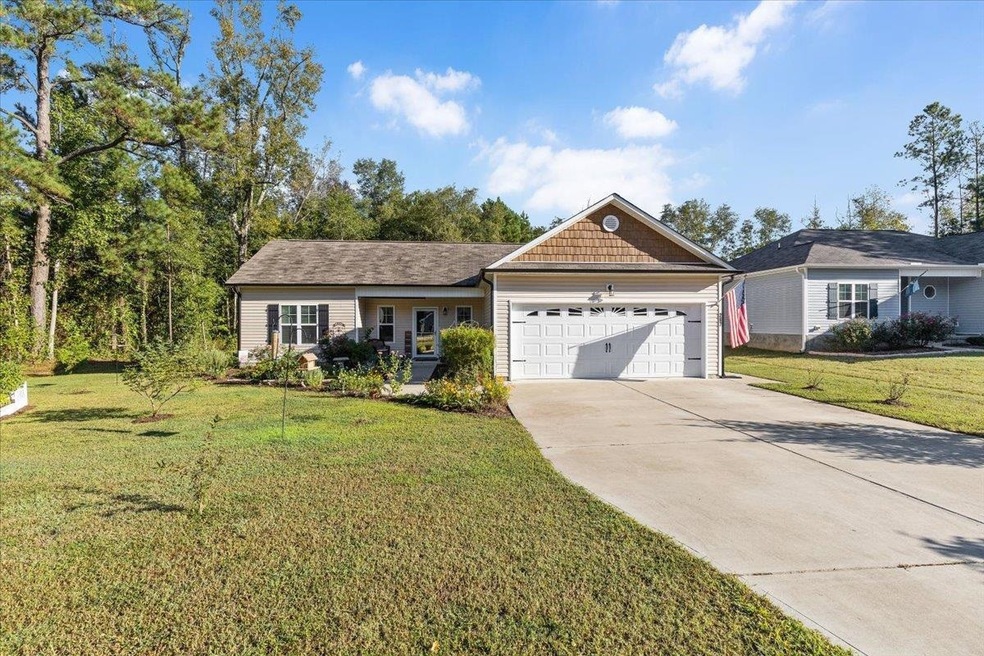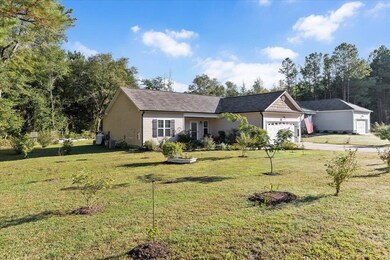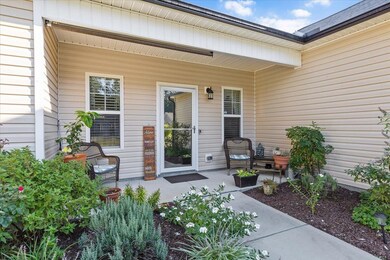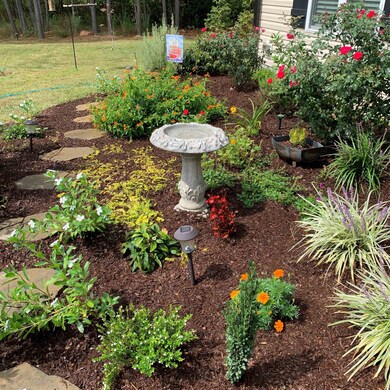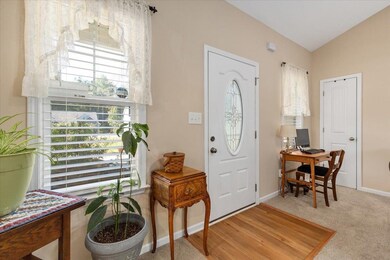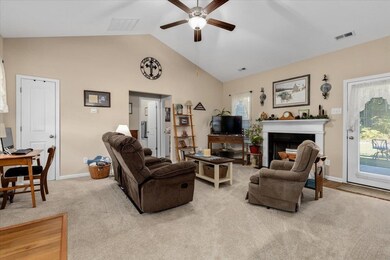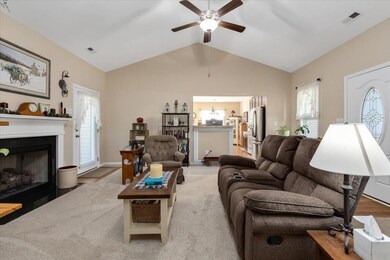
287 Whetstone Dr Angier, NC 27501
Highlights
- Ranch Style House
- Breakfast Room
- Separate Shower in Primary Bathroom
- Covered patio or porch
- Tray Ceiling
- Double Vanity
About This Home
As of October 2021Nearly new cozy Ranch in established neighborhood! Large lot. Gorgeous Pristine landscaping! Enjoy coffee on the front porch while listening to nature! Newer LVP flooring. Nice open split floorplan with Master on one end and addl. bedrooms on other end. Master w/tray ceiling, double vanity, walk-in closet, garden tub, Sep/shower. Family room with gas log fireplace, Kitchen w/bar and eat in breakfast area, 2 car garage. Excellent location, minutes to downtown Angier, short drive to Raleigh. Welcome Home!
Last Agent to Sell the Property
Sharnetta Mitchell
Long & Foster Real Estate INC/Triangle East License #316064 Listed on: 09/27/2021

Home Details
Home Type
- Single Family
Est. Annual Taxes
- $2,486
Year Built
- Built in 2018
Lot Details
- 0.47 Acre Lot
- Landscaped
- Garden
- Property is zoned R-10
HOA Fees
- $17 Monthly HOA Fees
Parking
- 2 Car Garage
Home Design
- Ranch Style House
- Slab Foundation
- Frame Construction
- Vinyl Siding
Interior Spaces
- 1,395 Sq Ft Home
- Tray Ceiling
- Gas Log Fireplace
- Family Room with Fireplace
- Living Room
- Breakfast Room
- Scuttle Attic Hole
- Laundry Room
Kitchen
- Electric Cooktop
- Microwave
- Plumbed For Ice Maker
- Dishwasher
Flooring
- Carpet
- Luxury Vinyl Tile
Bedrooms and Bathrooms
- 3 Bedrooms
- Walk-In Closet
- 2 Full Bathrooms
- Double Vanity
- Separate Shower in Primary Bathroom
- Soaking Tub
Outdoor Features
- Covered patio or porch
Schools
- Angier Elementary School
- Harnett Central Middle School
- Harnett Central High School
Utilities
- Central Air
- Heat Pump System
- Electric Water Heater
Community Details
- Association fees include road maintenance
- Cedar Management Association, Phone Number (704) 644-8808
- Built by Comfort Homes, Inc
- Whetstone Subdivision
Ownership History
Purchase Details
Purchase Details
Home Financials for this Owner
Home Financials are based on the most recent Mortgage that was taken out on this home.Purchase Details
Home Financials for this Owner
Home Financials are based on the most recent Mortgage that was taken out on this home.Purchase Details
Similar Homes in Angier, NC
Home Values in the Area
Average Home Value in this Area
Purchase History
| Date | Type | Sale Price | Title Company |
|---|---|---|---|
| Special Warranty Deed | -- | Nezsen Pruet Pllc | |
| Warranty Deed | $305,500 | None Available | |
| Warranty Deed | $160,000 | None Available | |
| Warranty Deed | $213,500 | None Available |
Mortgage History
| Date | Status | Loan Amount | Loan Type |
|---|---|---|---|
| Previous Owner | $4,653 | Purchase Money Mortgage | |
| Previous Owner | $133,000 | Construction |
Property History
| Date | Event | Price | Change | Sq Ft Price |
|---|---|---|---|---|
| 01/17/2025 01/17/25 | Rented | $1,599 | 0.0% | -- |
| 01/15/2025 01/15/25 | Price Changed | $1,599 | -4.2% | $1 / Sq Ft |
| 01/08/2025 01/08/25 | Price Changed | $1,669 | -1.8% | $1 / Sq Ft |
| 12/24/2024 12/24/24 | For Rent | $1,699 | +3.0% | -- |
| 01/30/2024 01/30/24 | Rented | $1,649 | 0.0% | -- |
| 01/23/2024 01/23/24 | Price Changed | $1,649 | -1.2% | $1 / Sq Ft |
| 01/11/2024 01/11/24 | For Rent | $1,669 | 0.0% | -- |
| 12/15/2023 12/15/23 | Off Market | $305,100 | -- | -- |
| 10/25/2021 10/25/21 | Sold | $305,100 | +7.1% | $219 / Sq Ft |
| 10/03/2021 10/03/21 | Pending | -- | -- | -- |
| 10/01/2021 10/01/21 | For Sale | $285,000 | -- | $204 / Sq Ft |
Tax History Compared to Growth
Tax History
| Year | Tax Paid | Tax Assessment Tax Assessment Total Assessment is a certain percentage of the fair market value that is determined by local assessors to be the total taxable value of land and additions on the property. | Land | Improvement |
|---|---|---|---|---|
| 2024 | $3,263 | $272,549 | $0 | $0 |
| 2023 | $3,236 | $272,549 | $0 | $0 |
| 2022 | $2,486 | $272,549 | $0 | $0 |
| 2021 | $2,486 | $177,860 | $0 | $0 |
| 2020 | $2,486 | $177,860 | $0 | $0 |
| 2019 | $2,215 | $158,860 | $0 | $0 |
| 2018 | $257 | $158,860 | $0 | $0 |
| 2017 | $0 | $28,500 | $0 | $0 |
| 2016 | $169 | $12,500 | $0 | $0 |
| 2015 | -- | $12,500 | $0 | $0 |
| 2014 | -- | $12,500 | $0 | $0 |
Agents Affiliated with this Home
-
Eric Uzialko
E
Seller's Agent in 2025
Eric Uzialko
TAH North Carolina LLC
(215) 350-2818
-
A
Buyer's Agent in 2025
Allan Nielsen
DoorifyMLS
-
Demilade Ogunnowo
D
Seller's Agent in 2024
Demilade Ogunnowo
TAH North Carolina LLC
(704) 266-4980
-
FBS Test User
F
Buyer's Agent in 2024
FBS Test User
FBS Test Office
(555) 555-1234
-
F
Buyer's Agent in 2024
FBS Test
FBS Test Office
-
S
Seller's Agent in 2021
Sharnetta Mitchell
Long & Foster Real Estate INC/Triangle East
Map
Source: Doorify MLS
MLS Number: 2410171
APN: 040674 0070 30
- 42 Chris Todd Way
- 117 Rack Ct
- 44 Glen Meadow Dr
- 68 Charlie Cir
- 72 Charlie Cir
- 76 Charlie Cir
- 82 Charlie Cir
- 46 Shay St
- 289 Hank Way
- 52 Shay St
- 58 Shay St
- 228 Blue Butterfly Dr
- 185 Blue Butterfly Dr
- 215 Blue Butterfly Dr
- 198 Blue Butterfly Dr
- 268 Hank Way
- 276 Hank Way
- 0 Wimberly St Unit 10047549
- 104 Goldleaf Ct
- 9700 Kennebec Rd
