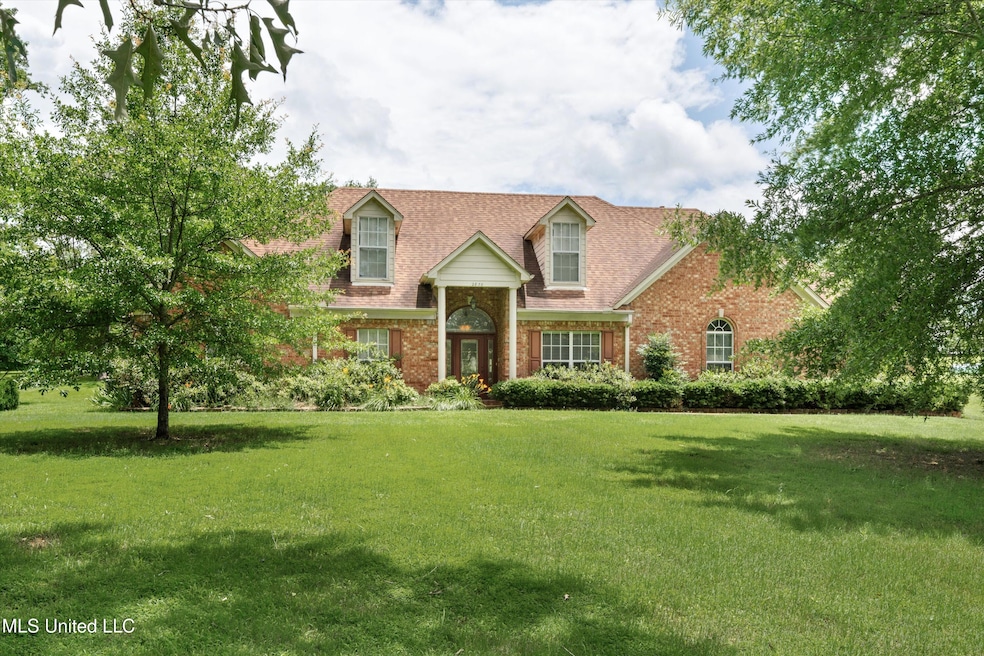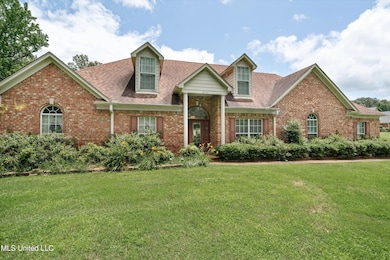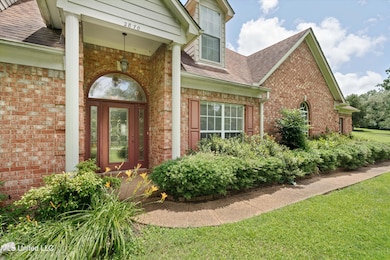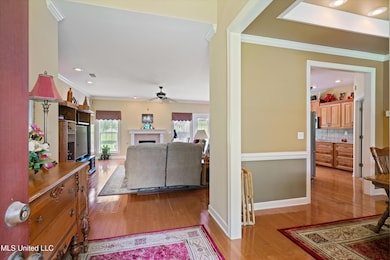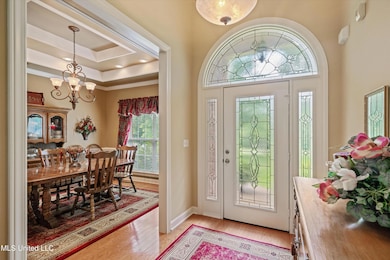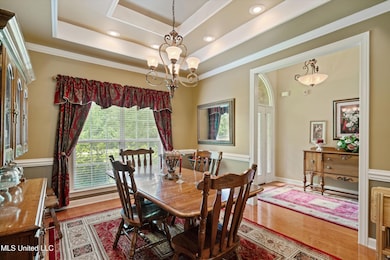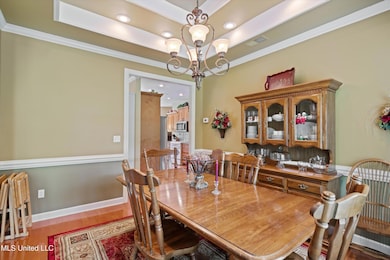2870 Allyson Gene Cove Byhalia, MS 38611
Lewisburg NeighborhoodEstimated payment $2,404/month
Highlights
- Open Floorplan
- Traditional Architecture
- Combination Kitchen and Living
- Center Hill Elementary School Rated A-
- Wood Flooring
- Granite Countertops
About This Home
This beautifully maintained home offers over 1.75 acres of peaceful living with a thoughtfully designed floor plan ideal for multi-generational living. Step inside through the welcoming foyer, where you're greeted by a formal dining room featuring a stunning tray ceiling and an abundance of natural light. The spacious great room boasts a cozy gas fireplace and flows seamlessly into the eat-in kitchen, which is equipped with custom cabinetry, granite countertops, a breakfast bar, and ample prep space - perfect for entertaining or everyday living. Tucked off the kitchen is a large laundry room, convenient half bath, dedicated home office, and access to the 3-car garage (with the third detached bay currently used as a workshop). The luxurious primary suite includes a spa-like en-suite bath with soaking tub, separate shower, dual vanities, and a custom walk-in closet. Two additional bedrooms share a full bath on the same wing. On the opposite side of the home, you'll find a private in-law or teen suite with its own entrance, complete with a living area, bedroom, and full bathroom - ideal for guests, extended family, or independent teens. Additional features include a large walk-up attic above the garage offering plenty of storage or future expansion potential.
Home Details
Home Type
- Single Family
Est. Annual Taxes
- $1,287
Year Built
- Built in 2003
Lot Details
- 1.76 Acre Lot
- Private Entrance
- Private Yard
Parking
- 3 Car Attached Garage
Home Design
- Traditional Architecture
- Brick Exterior Construction
- Slab Foundation
- Asphalt Shingled Roof
Interior Spaces
- 2,800 Sq Ft Home
- 1-Story Property
- Open Floorplan
- Ceiling Fan
- Gas Fireplace
- Vinyl Clad Windows
- Entrance Foyer
- Living Room with Fireplace
- Combination Kitchen and Living
- Breakfast Room
Kitchen
- Eat-In Kitchen
- Breakfast Bar
- Built-In Range
- Microwave
- Granite Countertops
Flooring
- Wood
- Carpet
- Tile
Bedrooms and Bathrooms
- 4 Bedrooms
- Walk-In Closet
- In-Law or Guest Suite
- Double Vanity
- Soaking Tub
- Separate Shower
Laundry
- Laundry Room
- Laundry on main level
- Sink Near Laundry
Outdoor Features
- Patio
- Rain Gutters
- Porch
Schools
- Center Hill Elementary And Middle School
- Center Hill High School
Utilities
- Cooling System Powered By Gas
- Forced Air Heating and Cooling System
- Heating System Uses Propane
- Propane
- Septic Tank
- Cable TV Available
Community Details
- No Home Owners Association
- Chickasaw Hills Subdivision
Listing and Financial Details
- Assessor Parcel Number 2055210200001200
Map
Home Values in the Area
Average Home Value in this Area
Tax History
| Year | Tax Paid | Tax Assessment Tax Assessment Total Assessment is a certain percentage of the fair market value that is determined by local assessors to be the total taxable value of land and additions on the property. | Land | Improvement |
|---|---|---|---|---|
| 2024 | $1,288 | $20,379 | $3,000 | $17,379 |
| 2023 | $1,288 | $20,379 | $0 | $0 |
| 2022 | $1,288 | $20,379 | $3,000 | $17,379 |
| 2021 | $1,288 | $20,379 | $3,000 | $17,379 |
| 2020 | $1,288 | $20,379 | $3,000 | $17,379 |
| 2019 | $1,288 | $20,379 | $3,000 | $17,379 |
| 2017 | $1,258 | $36,980 | $19,990 | $16,990 |
| 2016 | $1,353 | $20,933 | $3,000 | $17,933 |
| 2015 | $2,108 | $38,866 | $20,933 | $17,933 |
| 2014 | $1,353 | $20,933 | $0 | $0 |
| 2013 | $1,407 | $20,933 | $0 | $0 |
Property History
| Date | Event | Price | List to Sale | Price per Sq Ft |
|---|---|---|---|---|
| 11/17/2025 11/17/25 | Pending | -- | -- | -- |
| 11/15/2025 11/15/25 | For Sale | $435,000 | 0.0% | $155 / Sq Ft |
| 11/01/2025 11/01/25 | Pending | -- | -- | -- |
| 07/21/2025 07/21/25 | Price Changed | $435,000 | -2.2% | $155 / Sq Ft |
| 06/17/2025 06/17/25 | For Sale | $445,000 | -- | $159 / Sq Ft |
Source: MLS United
MLS Number: 4116558
APN: 2055210200001200
- 2748 Savanna Dr
- 2330 Pigeon Roost Rd
- 14125 Mississippi 178
- 16 Sandy Ridge
- 903 Shinault Rd
- 3500 Pigeon Roost Rd
- 1201 Highway 178
- 0 Jason Way Ln
- JASON WAY Ln
- 81 Powell Ridge Rd
- Lot 2 Woodlawn Rd
- Lot 1 Woodlawn Rd
- Lot 3 Woodlawn Rd
- 14291 Stockade Dr
- 14243 Stockade Dr
- 13573 Lapstone Loop
- 4103 W Dearden Dr
- 13530 Lapstone Ln
- 0000 Stockade Dr
- 0 Stockade Dr
