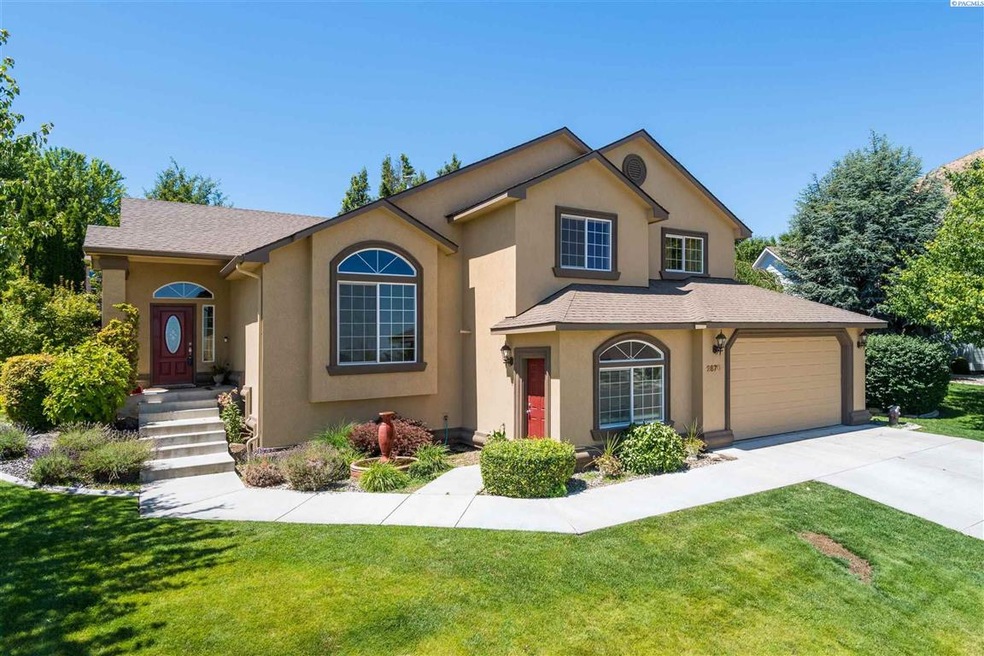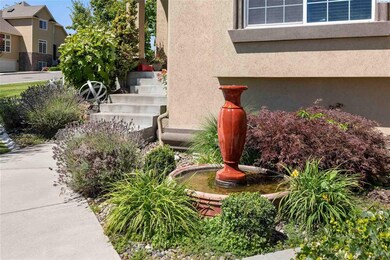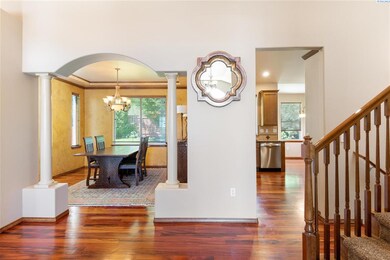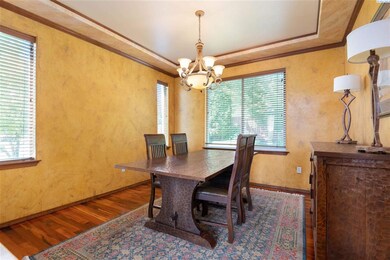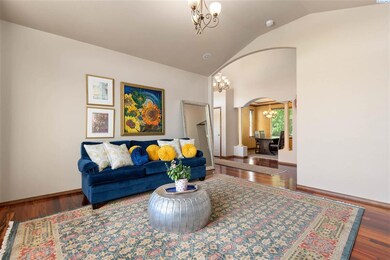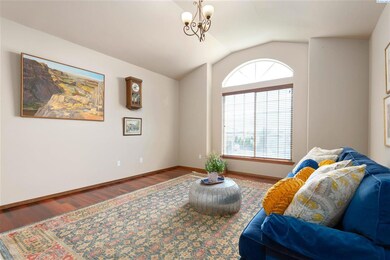
2870 Cabela Ct Richland, WA 99352
Estimated Value: $580,500 - $639,000
Highlights
- Primary Bedroom Suite
- Landscaped Professionally
- Vaulted Ceiling
- Cottonwood Elementary School Rated A-
- Family Room with Fireplace
- Wood Flooring
About This Home
As of July 2021MLS# 254726 Beautiful custom-built Ron Asmus home located in Willowbrook Heights. This home was built in 2004, with special lighting demands, elegant solid Tiger Wood floors and window treatments. It’s very unique floor plan allows for plenty of space for family and friends to gather during summer BBQS and holidays. Open the front door and you are welcomed into the home with a spacious entry with high ceilings. The formal dining room is very inviting with striking venetian plaster walls and stately pillars guiding you in you as you enter. Just down the hall, is the formal living room with tons of natural light entering through the large windows. The kitchen is one of a kind, with double ovens and a small balcony that overlooks into the family room, making it easy to entertain your guests and cook at the same time. On the lower level is a 4th bedroom/office space that would be perfect for a guest room, with a half bath just down the hall for them to use. Upstairs are the 3 main bedrooms. The master suite is the perfect size, with a beautiful bathroom accented with porcelain tile and a very large closet. Both additional bedrooms share a bathroom, and all of them boast a light/fan combo. This level is also unique, as it has another banister that looks down into the family room. The owner will always remember being silly with her kids and parade waiving to them below. The backyard or “garden” as the owner would call it is perfectly serene. You can sit outside and sip on your wine while breathing in the air that is rich with the scent of lilies, lavender and roses. All while listening to the song of the frogs croaking. Throughout the years the owners have replaced the carpet with gorgeous Tiger Wood floors and the only carpet in the home is located in the bedrooms and on the stairs that has also been replaced with high grade carpet. Other updates include new HVAC with high efficiency system and air scrubber, new can lights with LED bulbs to cut down having to replace them on the elegant high ceilings. New floor coverings in the garage, enlargement of the patio as well as an additional patio, and much more. This home has had many gatherings held, including a wedding, 4 rehearsal dinners, dozens of birthdays, reunions, and holidays. It is truly very special, make sure to contact your realtor today for a showing!
Home Details
Home Type
- Single Family
Est. Annual Taxes
- $3,872
Year Built
- Built in 2004
Lot Details
- 0.25 Acre Lot
- Cul-De-Sac
- Fenced
- Landscaped Professionally
- Corner Lot
- Terraced Lot
Home Design
- Tri-Level Property
- Concrete Foundation
- Composition Shingle Roof
- Stucco
Interior Spaces
- 2,625 Sq Ft Home
- Sound System
- Coffered Ceiling
- Vaulted Ceiling
- Ceiling Fan
- Skylights
- Self Contained Fireplace Unit Or Insert
- Gas Fireplace
- Double Pane Windows
- Vinyl Clad Windows
- Drapes & Rods
- Bay Window
- French Doors
- Entrance Foyer
- Family Room with Fireplace
- Formal Dining Room
- Storage
- Utility Room
- Crawl Space
- Property Views
Kitchen
- Oven
- Microwave
- Dishwasher
- Granite Countertops
- Utility Sink
- Disposal
- Instant Hot Water
Flooring
- Wood
- Carpet
- Laminate
- Vinyl
Bedrooms and Bathrooms
- 4 Bedrooms
- Primary Bedroom Suite
- Walk-In Closet
- Hydromassage or Jetted Bathtub
Laundry
- Laundry Room
- Dryer
- Washer
Parking
- 3 Car Attached Garage
- Garage Door Opener
Eco-Friendly Details
- Air Cleaner
- Drip Irrigation
Outdoor Features
- Open Patio
- Outdoor Water Feature
- Exterior Lighting
- Porch
Utilities
- Central Air
- Heat Pump System
- Heating System Uses Gas
- Gas Available
- Water Heater
- Cable TV Available
Ownership History
Purchase Details
Home Financials for this Owner
Home Financials are based on the most recent Mortgage that was taken out on this home.Purchase Details
Similar Homes in Richland, WA
Home Values in the Area
Average Home Value in this Area
Purchase History
| Date | Buyer | Sale Price | Title Company |
|---|---|---|---|
| Blainey Joan B | $534,500 | Ticor Title Company | |
| Bloor Sharon Kay | -- | None Available |
Mortgage History
| Date | Status | Borrower | Loan Amount |
|---|---|---|---|
| Open | Blainey Joan B | $188,000 | |
| Previous Owner | Bloor Terry J | $250,000 | |
| Previous Owner | Bloor Terry J | $12,074 | |
| Previous Owner | Bloor Terry J | $172,000 |
Property History
| Date | Event | Price | Change | Sq Ft Price |
|---|---|---|---|---|
| 07/21/2021 07/21/21 | Sold | $534,500 | -0.7% | $204 / Sq Ft |
| 07/05/2021 07/05/21 | Price Changed | $538,000 | +4.5% | $205 / Sq Ft |
| 07/02/2021 07/02/21 | Pending | -- | -- | -- |
| 06/30/2021 06/30/21 | For Sale | $515,000 | -- | $196 / Sq Ft |
Tax History Compared to Growth
Tax History
| Year | Tax Paid | Tax Assessment Tax Assessment Total Assessment is a certain percentage of the fair market value that is determined by local assessors to be the total taxable value of land and additions on the property. | Land | Improvement |
|---|---|---|---|---|
| 2024 | $4,413 | $512,320 | $120,000 | $392,320 |
| 2023 | $4,413 | $529,380 | $120,000 | $409,380 |
| 2022 | $3,538 | $377,410 | $75,000 | $302,410 |
| 2021 | $3,910 | $350,730 | $75,000 | $275,730 |
| 2020 | $3,889 | $377,410 | $75,000 | $302,410 |
| 2019 | $3,834 | $359,620 | $75,000 | $284,620 |
| 2018 | $3,639 | $359,620 | $75,000 | $284,620 |
| 2017 | $3,783 | $279,570 | $75,000 | $204,570 |
| 2016 | $4,204 | $315,230 | $54,000 | $261,230 |
| 2015 | $4,228 | $315,230 | $54,000 | $261,230 |
| 2014 | -- | $315,230 | $54,000 | $261,230 |
| 2013 | -- | $315,230 | $54,000 | $261,230 |
Agents Affiliated with this Home
-
Carol Fuller

Seller's Agent in 2021
Carol Fuller
Retter and Company Sotheby's
(509) 430-8464
257 Total Sales
-
Robert Moon

Buyer's Agent in 2021
Robert Moon
Kelly Right Real Estate TC
(509) 205-9157
118 Total Sales
Map
Source: Pacific Regional MLS
MLS Number: 254726
APN: 102881060002010
