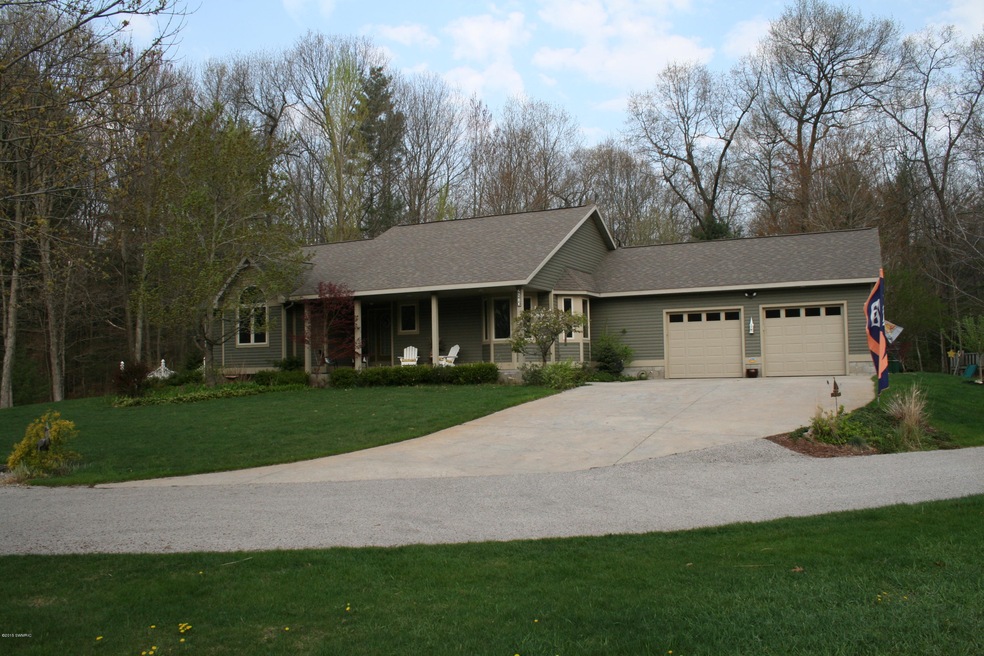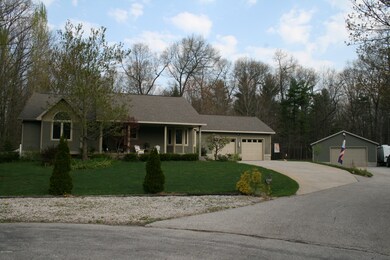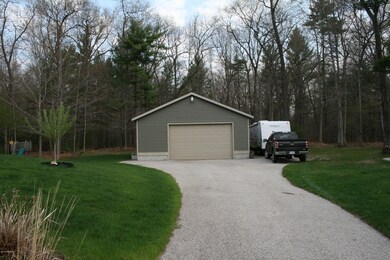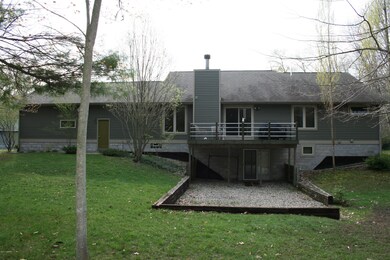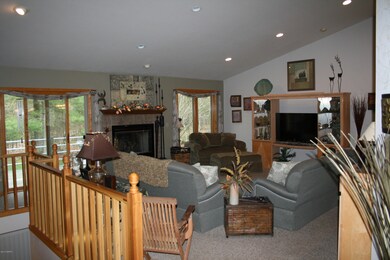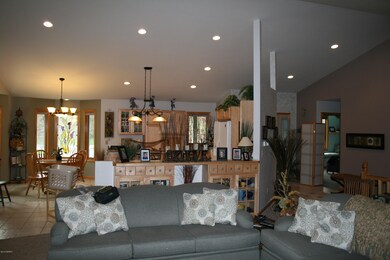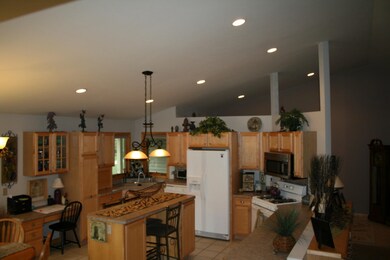
2870 Deer Run Rd Muskegon, MI 49445
Highlights
- Deck
- Whirlpool Bathtub
- Cul-De-Sac
- Traditional Architecture
- Mud Room
- Porch
About This Home
As of November 2018Very nice and clean home, on paved private road in Laketon Township. Three large bedrooms on main level with three full bathrooms.
The house site at the end cul de sac.
Large lot at 1.7 acres. 28x32 extra garage. Just miles from Muskegon State Park and Lake Michigan.
Call for showing today 231-730-7355
Last Agent to Sell the Property
Bryan Green
BJG LLC - I Listed on: 05/09/2015
Home Details
Home Type
- Single Family
Est. Annual Taxes
- $3,250
Year Built
- Built in 2003
Lot Details
- 1.7 Acre Lot
- Lot Dimensions are 177x433
- Property fronts a private road
- Cul-De-Sac
- Shrub
- Sprinkler System
Parking
- 2 Car Attached Garage
Home Design
- Traditional Architecture
- Composition Roof
- Wood Siding
- Vinyl Siding
Interior Spaces
- 1-Story Property
- Built-In Desk
- Ceiling Fan
- Low Emissivity Windows
- Window Screens
- Mud Room
- Living Room with Fireplace
- Ceramic Tile Flooring
- Laundry on main level
Kitchen
- Eat-In Kitchen
- Kitchen Island
- Snack Bar or Counter
Bedrooms and Bathrooms
- 4 Bedrooms | 3 Main Level Bedrooms
- 4 Full Bathrooms
- Whirlpool Bathtub
Basement
- Walk-Out Basement
- Basement Fills Entire Space Under The House
- 1 Bedroom in Basement
Outdoor Features
- Deck
- Porch
Utilities
- Forced Air Heating and Cooling System
- Heating System Uses Natural Gas
- Well
- Natural Gas Water Heater
- Water Softener is Owned
- Septic System
- High Speed Internet
- Phone Available
- Satellite Dish
- Cable TV Available
Ownership History
Purchase Details
Home Financials for this Owner
Home Financials are based on the most recent Mortgage that was taken out on this home.Purchase Details
Home Financials for this Owner
Home Financials are based on the most recent Mortgage that was taken out on this home.Purchase Details
Home Financials for this Owner
Home Financials are based on the most recent Mortgage that was taken out on this home.Similar Homes in Muskegon, MI
Home Values in the Area
Average Home Value in this Area
Purchase History
| Date | Type | Sale Price | Title Company |
|---|---|---|---|
| Warranty Deed | $310,000 | Chicago Title Of Michigan | |
| Warranty Deed | $267,800 | Greenridge Title Agency Llc | |
| Warranty Deed | $242,500 | Premier Lakeshore Title Agen |
Mortgage History
| Date | Status | Loan Amount | Loan Type |
|---|---|---|---|
| Open | $250,000 | New Conventional | |
| Closed | $248,000 | New Conventional | |
| Closed | $248,000 | New Conventional | |
| Previous Owner | $200,000 | New Conventional | |
| Previous Owner | $194,000 | Purchase Money Mortgage |
Property History
| Date | Event | Price | Change | Sq Ft Price |
|---|---|---|---|---|
| 11/05/2018 11/05/18 | For Sale | $312,000 | +0.6% | $107 / Sq Ft |
| 11/02/2018 11/02/18 | Sold | $310,000 | +15.8% | $106 / Sq Ft |
| 11/02/2018 11/02/18 | Pending | -- | -- | -- |
| 05/24/2016 05/24/16 | Sold | $267,800 | -0.8% | $92 / Sq Ft |
| 04/15/2016 04/15/16 | Pending | -- | -- | -- |
| 04/13/2016 04/13/16 | For Sale | $269,900 | +9.7% | $92 / Sq Ft |
| 07/24/2015 07/24/15 | Sold | $246,000 | -5.0% | $84 / Sq Ft |
| 07/08/2015 07/08/15 | Pending | -- | -- | -- |
| 05/09/2015 05/09/15 | For Sale | $259,000 | -- | $89 / Sq Ft |
Tax History Compared to Growth
Tax History
| Year | Tax Paid | Tax Assessment Tax Assessment Total Assessment is a certain percentage of the fair market value that is determined by local assessors to be the total taxable value of land and additions on the property. | Land | Improvement |
|---|---|---|---|---|
| 2024 | $1,938 | $229,800 | $0 | $0 |
| 2023 | $1,853 | $201,700 | $0 | $0 |
| 2022 | $4,907 | $180,000 | $0 | $0 |
| 2021 | $4,773 | $158,600 | $0 | $0 |
| 2020 | $4,723 | $155,100 | $0 | $0 |
| 2019 | $7,201 | $141,000 | $0 | $0 |
| 2018 | $4,312 | $129,500 | $0 | $0 |
| 2017 | $4,439 | $127,900 | $0 | $0 |
| 2016 | $1,342 | $112,400 | $0 | $0 |
| 2015 | -- | $110,000 | $0 | $0 |
| 2014 | -- | $104,100 | $0 | $0 |
| 2013 | -- | $92,200 | $0 | $0 |
Agents Affiliated with this Home
-
Chris Dykema
C
Seller's Agent in 2018
Chris Dykema
Greenridge Realty White Lake
(231) 740-4652
151 Total Sales
-
Frank Cobb

Seller's Agent in 2016
Frank Cobb
RE/MAX West
(231) 750-1400
76 Total Sales
-
B
Seller's Agent in 2015
Bryan Green
BJG LLC - I
(231) 206-2777
18 Total Sales
Map
Source: Southwestern Michigan Association of REALTORS®
MLS Number: 15022782
APN: 09-015-300-0017-20
- 3177 Memorial Dr
- 2587 Pennsylvania Ave
- 351 Maple Ct
- 2 S Buys Rd
- 2585 Memorial Dr
- 135 California Ave
- 815 Plymouth Dr
- 2539 W Giles Rd
- 1421 N Buys Rd
- 635 Garber Rd
- 615 Garber Rd
- 1499 Glenwood Ave
- 652 Ruddiman Dr
- 3429 Fulton Ave Unit 142 ( Slip F-13)
- 3429 Fulton Ave Unit 165
- 725 Mariwood Ave
- 575 Glenwood Ave
- 609 3rd St
- 3633 Marina View Point Unit 184
- 1725 Manistee Rd
