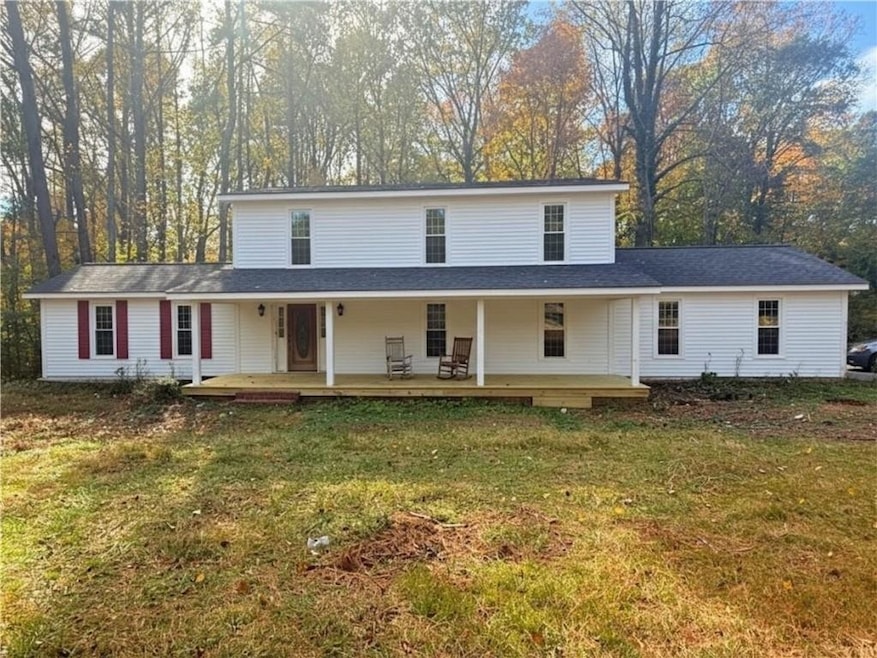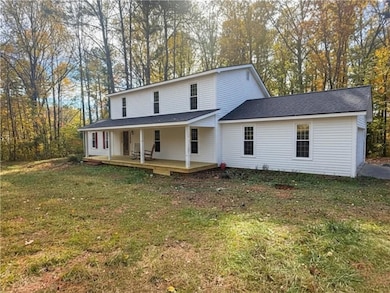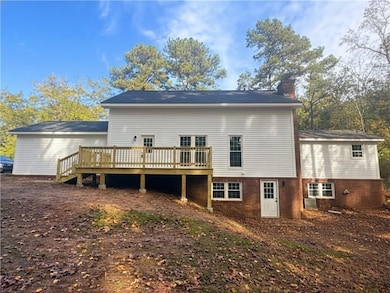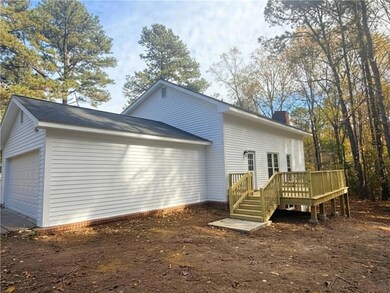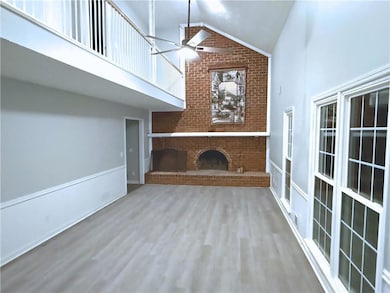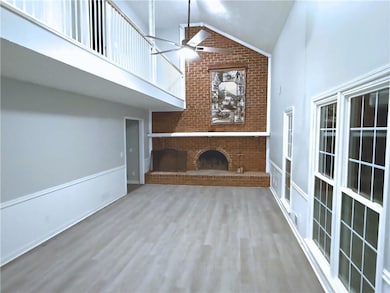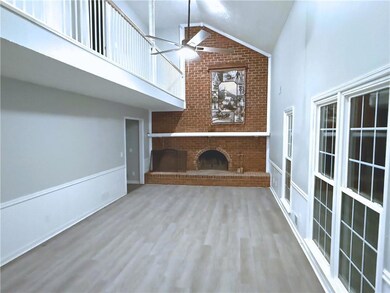2870 Horseshoe Bend Rd SW Marietta, GA 30064
4
Beds
3
Baths
2,917
Sq Ft
2.2
Acres
Highlights
- View of Trees or Woods
- Deck
- White Kitchen Cabinets
- 2.2 Acre Lot
- Traditional Architecture
- 2 Car Attached Garage
About This Home
This charming Marietta home is now available for rent starting December 1, with showings beginning November 19. Featuring 4 spacious bedrooms, 3 full bathrooms, a finished basement, and a 2-car garage, it offers ample space for families or anyone needing extra room. Enjoy a comfortable living area, a modern kitchen, and a private backyard in a peaceful neighborhood. Conveniently located near schools, shopping, and major highways, this home combines comfort and accessibility for everyday living.
Home Details
Home Type
- Single Family
Est. Annual Taxes
- $986
Year Built
- Built in 1974
Lot Details
- 2.2 Acre Lot
- Private Entrance
- Back Yard
Parking
- 2 Car Attached Garage
- Side Facing Garage
Home Design
- Traditional Architecture
- Composition Roof
Interior Spaces
- 2-Story Property
- Brick Fireplace
- Living Room
- Views of Woods
Kitchen
- Breakfast Bar
- Electric Oven
- Microwave
- Dishwasher
- White Kitchen Cabinets
Bedrooms and Bathrooms
Finished Basement
- Finished Basement Bathroom
- Laundry in Basement
Schools
- Hollydale Elementary School
- Smitha Middle School
- Osborne High School
Additional Features
- Deck
- Forced Air Heating and Cooling System
Listing and Financial Details
- 12 Month Lease Term
- $60 Application Fee
- Assessor Parcel Number 19069300140
Community Details
Overview
- Application Fee Required
Pet Policy
- Pets Allowed
Map
Source: First Multiple Listing Service (FMLS)
MLS Number: 7680379
APN: 19-0693-0-014-0
Nearby Homes
- 3614 Josh Ct
- 2448 Wood Meadows Dr SW
- 3100 Patriot Square SW
- 3112 Patriot Square SW
- 2318 Powder Springs Rd SW
- 2730 Hembree Rd SW
- 2622 Sheffield Ct SW
- 3106 Yellowhammer Dr Unit 28
- 3118 Yellowhammer Dr Unit 25
- 2614 Smith Ave SW
- 3269 Perch Dr SW
- 3089 Yellowhammer Dr
- 2450 Horseshoe Bend Rd SW
- Stratford Plan at Barrett Cove
- Sudbury Plan at Barrett Cove
- Salisbury Plan at Barrett Cove
- 2723 Horseshoe Creek Dr SW
- 3310 Bryan Way SW
- 2554 Red Barn Rd SW
- 3258 Willa Way SW
- 3065 Trotters Field Dr SW
- 3014 Stirrup Ln SW
- 2990 Fetlock Dr SW
- 2622 Sheffield Ct SW
- 2462 Horseshoe Bend Rd SW
- 2765 Rock Creek Dr SW
- 2682 Owens Dr
- 2780 SW Bankstone Dr
- 2740 Owens Dr
- 2607 Foxwood Place SW
- 2825 Candler Run SW
- 2976 Bay Berry Dr SW
- 2164 Cottage Ct SW
- 2280 Sherwood Place SW
- 3125 Avondale Point
- 2045 Devore Dr SW
- 3172 Fern Valley Dr SW
- 2380 Bankstone Dr SW
- 2995 Valley View Cir
