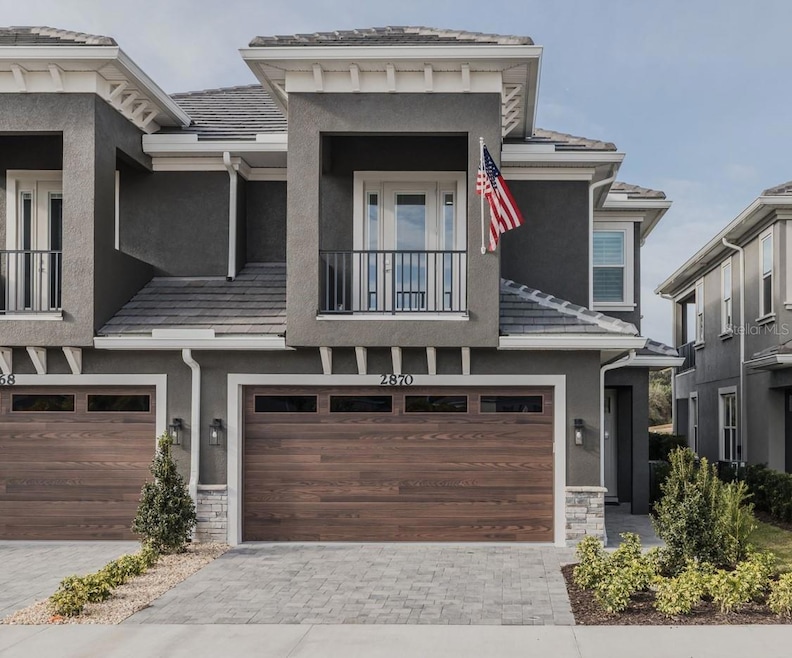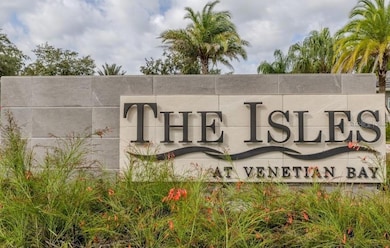2870 Isles Way New Smyrna Beach, FL 32168
Venetian Bay NeighborhoodEstimated payment $3,210/month
Highlights
- On Golf Course
- Gated Community
- Open Floorplan
- Chisholm Elementary School Rated 9+
- Whole House Reverse Osmosis System
- Clubhouse
About This Home
* SELLER RELOCATION * MOVE IN READY* MAKE AN OFFER * HOME WARRANTY INCLUDED * A GOLFER'S DREAM *with two Master suites, on first floor and second floor overlooking the golf course... Discover luxury living at The Isles of Venetian Bay, an upscale gated golf community. This newly built 2024 Platinum Builders stunning end-unit offers an expansive 2,208 SF of space with 4 bedrooms and 3.5 baths—making it the largest 4-bedroom floor plan available featuring ceramic tile and luxury vinyl planking throughout. This beautiful home has a full air recovery system throughout, 2 master bedroom suites overlooking the Venetian Bay golf course and stunning views of sunsets over the hole number 2 and the fairways. The community features 12 miles of walking and biking trails, and the fitness center, town center and 8 miles to the beach.
The kitchen is a chef’s delight, equipped with Bosch appliances, a vented hood, upgraded quartz countertops, and island seating. The elegant backsplash adds a touch of sophistication. The upstairs area also includes two balconies, providing additional outdoor living space.
$70K + in UPGRADES: premium lot overlooking golf course, upgraded kitchen package with vented hood, tile backsplash, quartz countertops and all bathrooms, reverse osmosis water system, garage enhancements: epoxy floor, jack shaft door opener, extra 120V circuit/wall outlets, additional garage lighting, 50-amp outlet, garage exhaust fan, mini-split AC/additional insulation. Inside you will find fully communicating variable speed HVAC system (19 SEER), Whole house Energy Recovery Ventilation system - ERVs provide fresh air while maintaining indoor comfort and reducing energy costs. Inside raised outlets for wall TV's, Luxury Vinyl Planking upstairs and on stairs, solid bedroom doors, lighted LED bathroom mirrors, Custom Elfa closet organizers, ceiling fans and additional recessed lighting throughout, and screened in balcony and lanai with kick plate and door.
Maintenance free community - HOA includes Cable, Internet, lawn, roof, paint, pest control, community pool and gates.
**Please Note:** While all information recorded in the MLS is intended to be accurate, it cannot be guaranteed.
Listing Agent
EXIT REAL ESTATE PROPERTY SOL Brokerage Phone: 386-402-7909 License #3568476 Listed on: 01/17/2025

Co-Listing Agent
EXIT REAL ESTATE PROPERTY SOL Brokerage Phone: 386-402-7909 License #3356659
Townhouse Details
Home Type
- Townhome
Est. Annual Taxes
- $781
Year Built
- Built in 2024
Lot Details
- 2,625 Sq Ft Lot
- Lot Dimensions are 25x105
- On Golf Course
- East Facing Home
- Landscaped
HOA Fees
Parking
- 2 Car Attached Garage
Home Design
- Contemporary Architecture
- Slab Foundation
- Slate Roof
- Concrete Siding
- Block Exterior
- Concrete Perimeter Foundation
- Stucco
Interior Spaces
- 2,203 Sq Ft Home
- 2-Story Property
- Open Floorplan
- Crown Molding
- High Ceiling
- Ceiling Fan
- Window Treatments
- French Doors
- Sliding Doors
- Family Room Off Kitchen
- Combination Dining and Living Room
- Bonus Room
- Golf Course Views
Kitchen
- Cooktop
- Recirculated Exhaust Fan
- Microwave
- Dishwasher
- Stone Countertops
- Solid Wood Cabinet
- Disposal
- Whole House Reverse Osmosis System
Flooring
- Ceramic Tile
- Luxury Vinyl Tile
Bedrooms and Bathrooms
- 4 Bedrooms
- Primary Bedroom on Main
- Walk-In Closet
Laundry
- Laundry Room
- Dryer
- Washer
Eco-Friendly Details
- Moisture Control
- Ventilation
- Whole House Water Purification
- Reclaimed Water Irrigation System
Outdoor Features
- Balcony
- Covered Patio or Porch
- Exterior Lighting
- Rain Gutters
Location
- Property is near a golf course
Schools
- Chisholm Elementary School
- New Smyrna Beach Middl Middle School
- New Smyrna Beach High School
Utilities
- Central Air
- Humidity Control
- Heating Available
- Thermostat
- Cable TV Available
Listing and Financial Details
- Home warranty included in the sale of the property
- Visit Down Payment Resource Website
- Tax Lot 280
- Assessor Parcel Number 73-43-15-00-02-4000
Community Details
Overview
- Association fees include cable TV, internet, maintenance structure, ground maintenance, maintenance, pest control, pool, security
- Atmos Living Management Group Association, Phone Number (855) 512-8667
- Visit Association Website
- Southern States Management Group Association, Phone Number (386) 446-6333
- Built by Platinum
- Isles/Venetian Bay Subdivision, Barbados Floorplan
- The community has rules related to allowable golf cart usage in the community
Amenities
- Clubhouse
- Community Mailbox
Recreation
- Golf Course Community
- Community Pool
Pet Policy
- Dogs and Cats Allowed
Security
- Gated Community
Map
Home Values in the Area
Average Home Value in this Area
Tax History
| Year | Tax Paid | Tax Assessment Tax Assessment Total Assessment is a certain percentage of the fair market value that is determined by local assessors to be the total taxable value of land and additions on the property. | Land | Improvement |
|---|---|---|---|---|
| 2025 | $682 | $488,860 | $52,000 | $436,860 |
| 2024 | $682 | $52,000 | $52,000 | -- |
| 2023 | $682 | $40,000 | $40,000 | $0 |
| 2022 | $422 | $25,000 | $25,000 | $0 |
| 2021 | $61 | $3,413 | $3,413 | $0 |
Property History
| Date | Event | Price | Change | Sq Ft Price |
|---|---|---|---|---|
| 08/28/2025 08/28/25 | Price Changed | $509,999 | -3.8% | $232 / Sq Ft |
| 08/13/2025 08/13/25 | Price Changed | $529,999 | -1.9% | $241 / Sq Ft |
| 07/23/2025 07/23/25 | Price Changed | $539,999 | -1.8% | $245 / Sq Ft |
| 07/07/2025 07/07/25 | Price Changed | $550,000 | -8.3% | $250 / Sq Ft |
| 05/14/2025 05/14/25 | Price Changed | $599,999 | -4.0% | $272 / Sq Ft |
| 03/15/2025 03/15/25 | Price Changed | $624,900 | -3.8% | $284 / Sq Ft |
| 02/26/2025 02/26/25 | Price Changed | $649,900 | -1.5% | $295 / Sq Ft |
| 02/05/2025 02/05/25 | Price Changed | $659,900 | -2.9% | $300 / Sq Ft |
| 01/17/2025 01/17/25 | For Sale | $679,900 | -- | $309 / Sq Ft |
Purchase History
| Date | Type | Sale Price | Title Company |
|---|---|---|---|
| Warranty Deed | $625,000 | None Listed On Document | |
| Warranty Deed | $625,000 | None Listed On Document | |
| Warranty Deed | $90,000 | None Listed On Document | |
| Warranty Deed | $90,000 | None Listed On Document | |
| Warranty Deed | $450,000 | -- |
Mortgage History
| Date | Status | Loan Amount | Loan Type |
|---|---|---|---|
| Open | $300,000 | New Conventional | |
| Closed | $300,000 | New Conventional |
Source: Stellar MLS
MLS Number: NS1083505
APN: 7317-06-00-0280
- 3069 Isles Way
- 3067 Isles Way
- 2840 Isles Way
- 3053 Isles Way
- 3078 Isles Way
- 3066 Isles Way
- 3088 Isles Way
- 2826 Isles Way
- 2820 Isles Way
- 505 Venetian Palms Blvd
- 3024 Portofino Blvd
- 440 Venetian Palms Blvd
- 260 Portofino Blvd
- 3121 Portofino Blvd
- 2904 Palma Ln
- 569 Venetian Palms Blvd
- 3039 Meleto Blvd
- 3057 Meleto Blvd
- 3049 Meleto Blvd
- 3098 Meleto Blvd
- 2820 Isles Way
- 528 Venetian Palms Blvd
- 2904 Palma Ln
- 3016 Meleto Blvd
- 2937 Meleto Blvd
- 361 Caryota Ct
- 2921 Meleto Blvd
- 343 Caryota Ct
- 325 Caryota Ct
- 419 Luna Bella Ln
- Luna Bella Ln
- 2625 Neverland Dr
- 3197 Crab Trap Dr
- 2996 Neverland Dr
- 3033 Neverland Dr
- 3074 Neverland Dr
- 2988 Gibraltar Blvd
- 3056 Gibraltar Blvd
- 3037 Gibraltar Blvd
- 1119 Crystal Creek Dr






