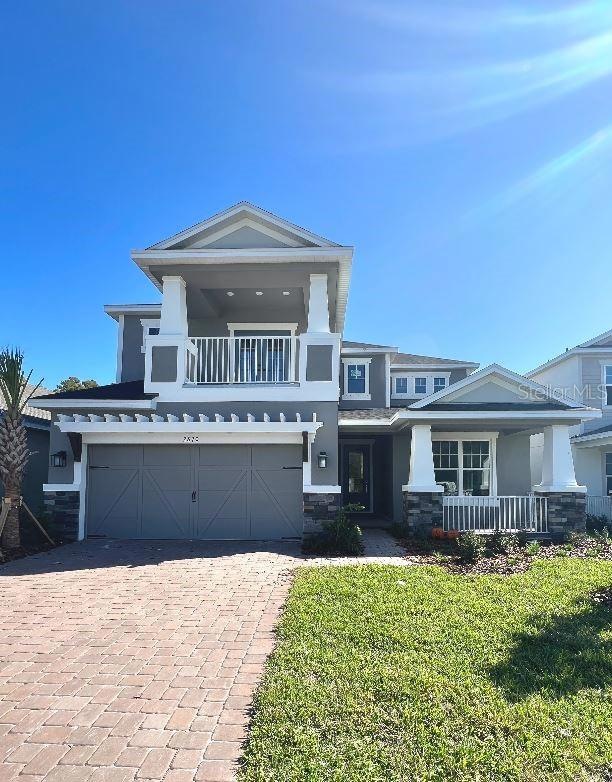
2870 Lilla Trail Odessa, FL 33556
Starkey Ranch NeighborhoodHighlights
- New Construction
- 2 Car Attached Garage
- Central Heating and Cooling System
About This Home
As of August 2024This home is located at 2870 Lilla Trail, Odessa, FL 33556 and is currently priced at $770,993, approximately $225 per square foot. This property was built in 2023. 2870 Lilla Trail is a home located in Pasco County with nearby schools including River Ridge High School, Discovery Point Suncoast Crossings, and Christian Crossings Academy.
Last Agent to Sell the Property
Stellar Non-Member Office Listed on: 11/17/2023

Home Details
Home Type
- Single Family
Est. Annual Taxes
- $4,558
Year Built
- Built in 2023 | New Construction
Lot Details
- 6,275 Sq Ft Lot
- Property is zoned MPUD
Parking
- 2 Car Attached Garage
Home Design
- 3,422 Sq Ft Home
- Bi-Level Home
- Slab Foundation
- Shingle Roof
- Stucco
Bedrooms and Bathrooms
- 4 Bedrooms
- 4 Full Bathrooms
Utilities
- Central Heating and Cooling System
Community Details
- Starkey Ranch Subdivision
Listing and Financial Details
- Tax Lot 89
- Assessor Parcel Number 17-26-27-0160-00000-0890
- $3,448 per year additional tax assessments
Ownership History
Purchase Details
Home Financials for this Owner
Home Financials are based on the most recent Mortgage that was taken out on this home.Purchase Details
Home Financials for this Owner
Home Financials are based on the most recent Mortgage that was taken out on this home.Similar Homes in Odessa, FL
Home Values in the Area
Average Home Value in this Area
Purchase History
| Date | Type | Sale Price | Title Company |
|---|---|---|---|
| Warranty Deed | $997,000 | First Title Source | |
| Special Warranty Deed | $771,000 | Inspired Title |
Mortgage History
| Date | Status | Loan Amount | Loan Type |
|---|---|---|---|
| Open | $766,500 | New Conventional | |
| Previous Owner | $500,001 | New Conventional |
Property History
| Date | Event | Price | Change | Sq Ft Price |
|---|---|---|---|---|
| 08/15/2024 08/15/24 | Sold | $997,000 | -2.6% | $291 / Sq Ft |
| 07/18/2024 07/18/24 | Pending | -- | -- | -- |
| 07/12/2024 07/12/24 | Price Changed | $1,024,000 | -2.5% | $299 / Sq Ft |
| 07/03/2024 07/03/24 | For Sale | $1,050,000 | +36.2% | $307 / Sq Ft |
| 11/17/2023 11/17/23 | Sold | $770,993 | 0.0% | $225 / Sq Ft |
| 11/17/2023 11/17/23 | For Sale | $770,993 | -- | $225 / Sq Ft |
| 11/15/2022 11/15/22 | Pending | -- | -- | -- |
Tax History Compared to Growth
Tax History
| Year | Tax Paid | Tax Assessment Tax Assessment Total Assessment is a certain percentage of the fair market value that is determined by local assessors to be the total taxable value of land and additions on the property. | Land | Improvement |
|---|---|---|---|---|
| 2024 | $13,165 | $585,132 | -- | -- |
| 2023 | $4,748 | $81,167 | $81,167 | $0 |
| 2022 | $4,558 | $67,787 | $67,787 | $0 |
| 2021 | $3,539 | $18,875 | $0 | $0 |
Agents Affiliated with this Home
-
ANNE BROMBERG

Seller's Agent in 2024
ANNE BROMBERG
RE/MAX
(727) 253-7000
120 in this area
256 Total Sales
-
Doug Swain

Buyer's Agent in 2024
Doug Swain
RE/MAX
(727) 430-2578
1 in this area
5 Total Sales
-
Stellar Non-Member Agent
S
Seller's Agent in 2023
Stellar Non-Member Agent
FL_MFRMLS
Map
Source: Stellar MLS
MLS Number: J969020
APN: 27-26-17-0160-00000-0890
- 13639 Rangeland Blvd
- 13614 Stevenson Ln
- 2830 Dudley Ave
- 2671 Murray Pass
- 13306 Wildgrass Trail
- 2596 Whittler Branch
- 13299 Wildgrass Trail
- 2603 Whittler Branch
- 3100 Barbour Trail
- 2485 Whittler Branch
- 3236 Barbour Trail
- 2239 Old Gunn Hwy
- 12862 Rangeland Blvd
- 12854 Rangeland Blvd
- 13083 Burns Dr
- 3326 Barbour Trail
- 13118 Payton St
- 12990 Burns Dr
- 12784 Burns Dr
- 3477 Barbour Trail
