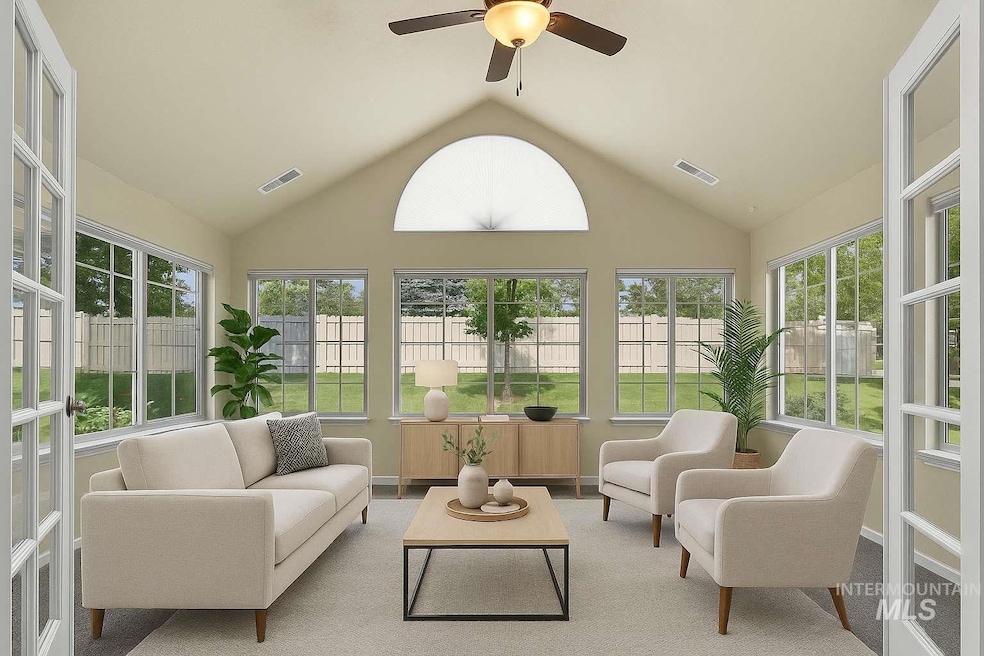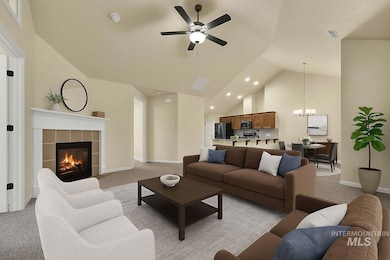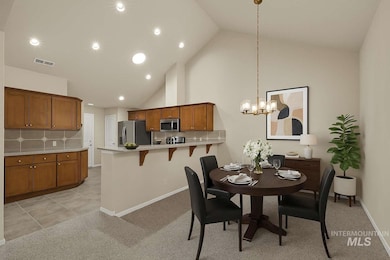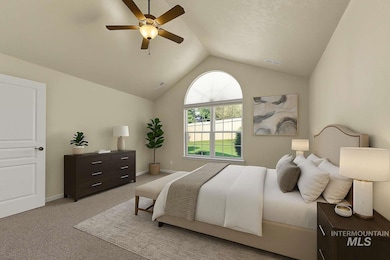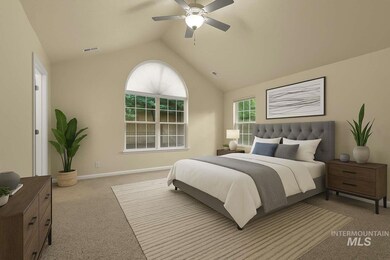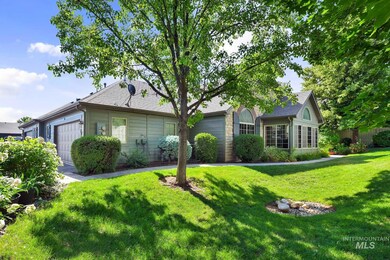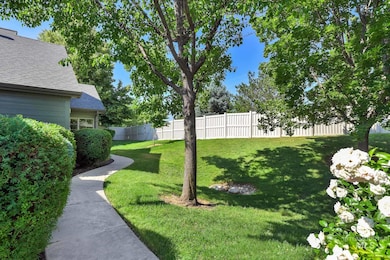2870 N Cloverdale Rd Boise, ID 83713
West Boise NeighborhoodEstimated payment $2,867/month
Total Views
6,532
2
Beds
2
Baths
1,641
Sq Ft
$270
Price per Sq Ft
Highlights
- In Ground Pool
- Gated Community
- Granite Countertops
- Lewis & Clark Middle School Rated A-
- Great Room
- Den
About This Home
Beautifully maintained, this single-level condo offers comfort and convenience. Amenities include a clubhouse with fitness room, gathering room & kitchen, plus an outdoor pool. HOA covers water, sewer, trash, landscaping, snow removal, and some exterior maintenance. (Some photos virtually staged.)
Property Details
Home Type
- Condominium
Est. Annual Taxes
- $2,024
Year Built
- Built in 2009
Lot Details
- Property fronts a private road
- Drip System Landscaping
- Sprinkler System
HOA Fees
- $375 Monthly HOA Fees
Parking
- 2 Car Attached Garage
Home Design
- Brick Exterior Construction
- Slab Foundation
- Frame Construction
- Composition Roof
- Stone
Interior Spaces
- 1,641 Sq Ft Home
- 1-Story Property
- Gas Fireplace
- Great Room
- Den
Kitchen
- Breakfast Bar
- Oven or Range
- Microwave
- Dishwasher
- Granite Countertops
- Disposal
Flooring
- Carpet
- Tile
- Vinyl
Bedrooms and Bathrooms
- 2 Main Level Bedrooms
- En-Suite Primary Bedroom
- Walk-In Closet
- 2 Bathrooms
Laundry
- Dryer
- Washer
Pool
- In Ground Pool
Schools
- Ustick Elementary School
- Lewis And Clark Middle School
- Centennial High School
Utilities
- Forced Air Heating and Cooling System
- Heating System Uses Natural Gas
- Gas Water Heater
- Cable TV Available
Listing and Financial Details
- Assessor Parcel Number R5253280430
Community Details
Recreation
- Community Pool
Additional Features
- Gated Community
Map
Create a Home Valuation Report for This Property
The Home Valuation Report is an in-depth analysis detailing your home's value as well as a comparison with similar homes in the area
Home Values in the Area
Average Home Value in this Area
Tax History
| Year | Tax Paid | Tax Assessment Tax Assessment Total Assessment is a certain percentage of the fair market value that is determined by local assessors to be the total taxable value of land and additions on the property. | Land | Improvement |
|---|---|---|---|---|
| 2025 | $2,024 | $412,400 | -- | -- |
| 2024 | $1,905 | $431,100 | -- | -- |
| 2023 | $1,905 | $398,700 | $0 | $0 |
| 2022 | $2,209 | $452,200 | $0 | $0 |
| 2021 | $2,070 | $361,100 | $0 | $0 |
| 2020 | $2,062 | $304,500 | $0 | $0 |
| 2019 | $2,520 | $296,800 | $0 | $0 |
| 2018 | $2,339 | $264,700 | $0 | $0 |
| 2017 | $1,978 | $231,000 | $0 | $0 |
| 2016 | $2,054 | $227,500 | $0 | $0 |
| 2015 | $3,290 | $222,600 | $0 | $0 |
| 2012 | -- | $200,000 | $0 | $0 |
Source: Public Records
Property History
| Date | Event | Price | List to Sale | Price per Sq Ft | Prior Sale |
|---|---|---|---|---|---|
| 12/04/2025 12/04/25 | Pending | -- | -- | -- | |
| 12/04/2025 12/04/25 | For Sale | $442,900 | +92.6% | $270 / Sq Ft | |
| 09/01/2015 09/01/15 | Sold | -- | -- | -- | View Prior Sale |
| 06/14/2015 06/14/15 | Pending | -- | -- | -- | |
| 06/03/2015 06/03/15 | For Sale | $229,900 | -- | $140 / Sq Ft |
Source: Intermountain MLS
Purchase History
| Date | Type | Sale Price | Title Company |
|---|---|---|---|
| Interfamily Deed Transfer | -- | None Available | |
| Warranty Deed | -- | Pioneer Title Company Of Ada | |
| Warranty Deed | -- | Titleone Meridian |
Source: Public Records
Mortgage History
| Date | Status | Loan Amount | Loan Type |
|---|---|---|---|
| Open | $171,750 | New Conventional | |
| Previous Owner | $159,600 | New Conventional |
Source: Public Records
Source: Intermountain MLS
MLS Number: 98969015
APN: R5253280430
Nearby Homes
- Plan 2301 at Mooseland
- Sawtooth 1903 Plan at Mooseland
- Plan 2800 at Mooseland
- 2818 N Sharon Ave
- 3199 N Cribbens Ave
- 3142 N Sharon Ave
- 4141 E Chandler St
- 3462 N Lancer Ave
- 2106 N Cribbens St
- 12838 W Fiddleleaf Dr
- 1931 N Delmar St
- 11129 W Tahiti Ct
- 2293 N Shaelyn Ln
- 2281 N Shaelyn Ln
- 2299 N Shaelyn Ln
- 12169 W Ginger Creek Dr
- 12159 W Ginger Creek Dr
- 1890 N Bryson Rd
- 3993 N Creswell Ln
- 3994 N Creswell Ln
