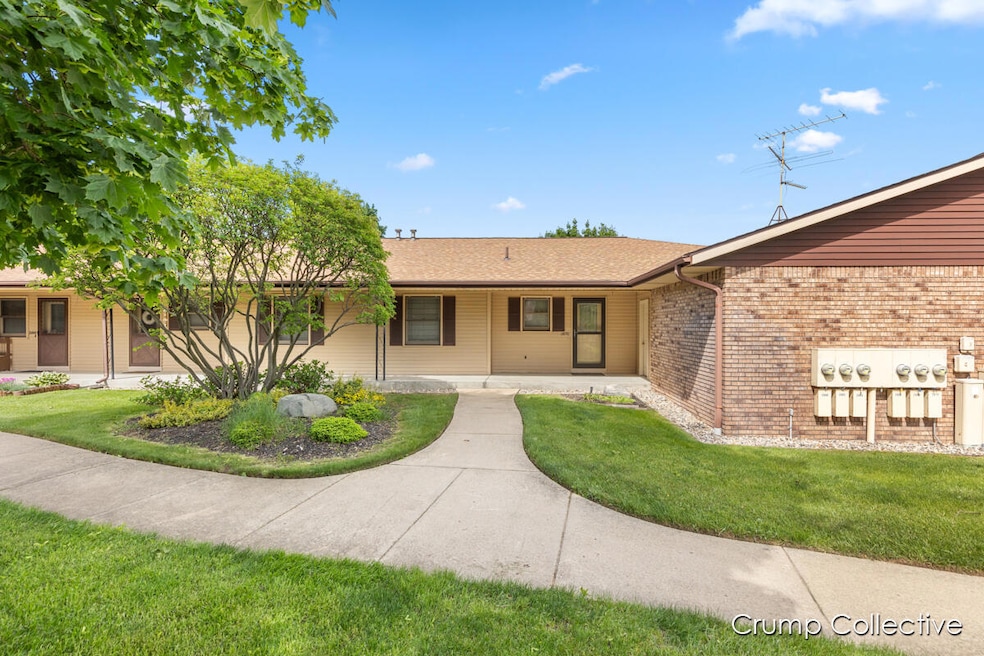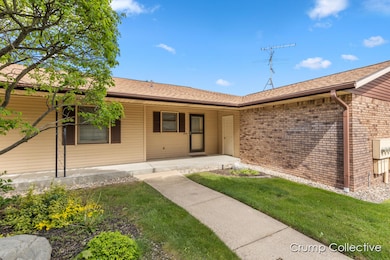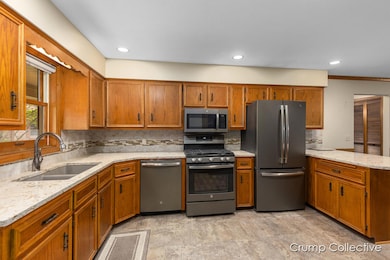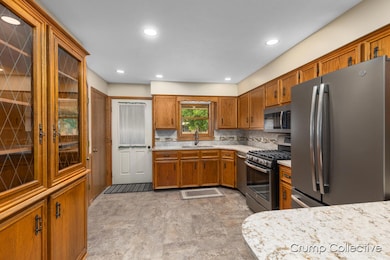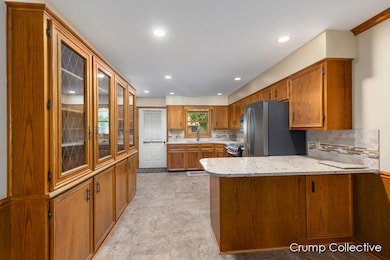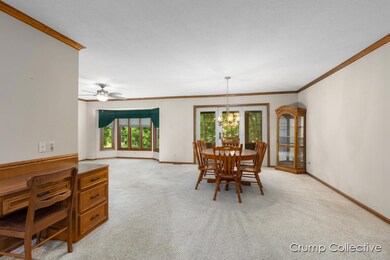
2870 S Wentward Ct Hudsonville, MI 49426
Estimated payment $1,869/month
Highlights
- 23.88 Acre Lot
- Sun or Florida Room
- Snack Bar or Counter
- Baldwin Street Middle School Rated A
- 1 Car Attached Garage
- Forced Air Heating and Cooling System
About This Home
Here we have a meticulously cared for ONE OWNER condo ready for it's new owner. The seller has made calculated high quality renovations within this unit starting with the kitchen which now has recessed lighting, granite countertops, tile backsplash, and new matte stainless appliances. Next let's take a look into the main floor bathroom that features newer flooring, countertops, and the show stopper is the new walk-in tile shower with bench and mini hexagon tile floor and niche. Then as you walk through the large open layout living space you will find the enclosed 4 season room the seller added for more living space. Downstairs has a bedroom, full bath, and living room with walkout access to a beautiful green space. The garage directly next to the unit is a bonus as well. Check it out!
Property Details
Home Type
- Condominium
Est. Annual Taxes
- $1,804
Year Built
- Built in 1990
HOA Fees
- $260 Monthly HOA Fees
Parking
- 1 Car Attached Garage
- Side Facing Garage
- Garage Door Opener
Home Design
- Brick Exterior Construction
- Composition Roof
- Aluminum Siding
Interior Spaces
- 1-Story Property
- Replacement Windows
- Sun or Florida Room
- Laundry on main level
Kitchen
- Range
- Dishwasher
- Snack Bar or Counter
- Disposal
Bedrooms and Bathrooms
- 2 Bedrooms | 1 Main Level Bedroom
- 2 Full Bathrooms
Basement
- Walk-Out Basement
- Basement Fills Entire Space Under The House
- Laundry in Basement
- 1 Bedroom in Basement
Utilities
- Forced Air Heating and Cooling System
- Heating System Uses Natural Gas
- Natural Gas Water Heater
Community Details
Overview
- $450 HOA Transfer Fee
- Association Phone (616) 890-8415
- Pinebrook Estates Condos
Pet Policy
- Pets Allowed
Map
Home Values in the Area
Average Home Value in this Area
Tax History
| Year | Tax Paid | Tax Assessment Tax Assessment Total Assessment is a certain percentage of the fair market value that is determined by local assessors to be the total taxable value of land and additions on the property. | Land | Improvement |
|---|---|---|---|---|
| 2024 | $1,561 | $106,900 | $0 | $0 |
| 2023 | $1,491 | $96,500 | $0 | $0 |
| 2022 | $1,639 | $91,900 | $0 | $0 |
| 2021 | $1,368 | $74,800 | $0 | $0 |
| 2020 | $1,354 | $72,900 | $0 | $0 |
| 2019 | $1,356 | $68,900 | $0 | $0 |
| 2018 | $1,264 | $64,800 | $0 | $0 |
| 2017 | $1,241 | $61,100 | $0 | $0 |
| 2016 | $1,234 | $61,300 | $0 | $0 |
| 2015 | $1,071 | $47,900 | $0 | $0 |
| 2014 | $1,071 | $40,200 | $0 | $0 |
Property History
| Date | Event | Price | Change | Sq Ft Price |
|---|---|---|---|---|
| 05/29/2025 05/29/25 | For Sale | $275,000 | -- | $180 / Sq Ft |
Purchase History
| Date | Type | Sale Price | Title Company |
|---|---|---|---|
| Interfamily Deed Transfer | -- | None Available |
Similar Homes in Hudsonville, MI
Source: Southwestern Michigan Association of REALTORS®
MLS Number: 25025031
APN: 70-14-21-349-027
- 6650 S Wentward Ct Unit 6
- 2953 Pebblestone Dr Unit 10
- 6617 Sheldon Crossing Dr
- 6727 Sheldon Crossings Dr Unit 52
- 6724 Sheldon Crossings Dr Unit 49
- 2973 Nuthatch Ln
- 6767 Knollview Dr
- 2911 Osprey Dr Unit 1
- 2992 Osprey Dr Unit 14
- V/L Port Sheldon St
- 3095 Valley Ridge Ct
- 2857 Autumn Ct
- 2478 Audrey St
- 3428 Meadow Glen Dr
- 7056 Cromwell Dr
- 7104 Crimson Ct
- 6028 Elmwood Cir Unit 33
- 7217 Rolling Hills Dr
- 6332 Rush Creek Ct
- 7313 Valhalla Dr
