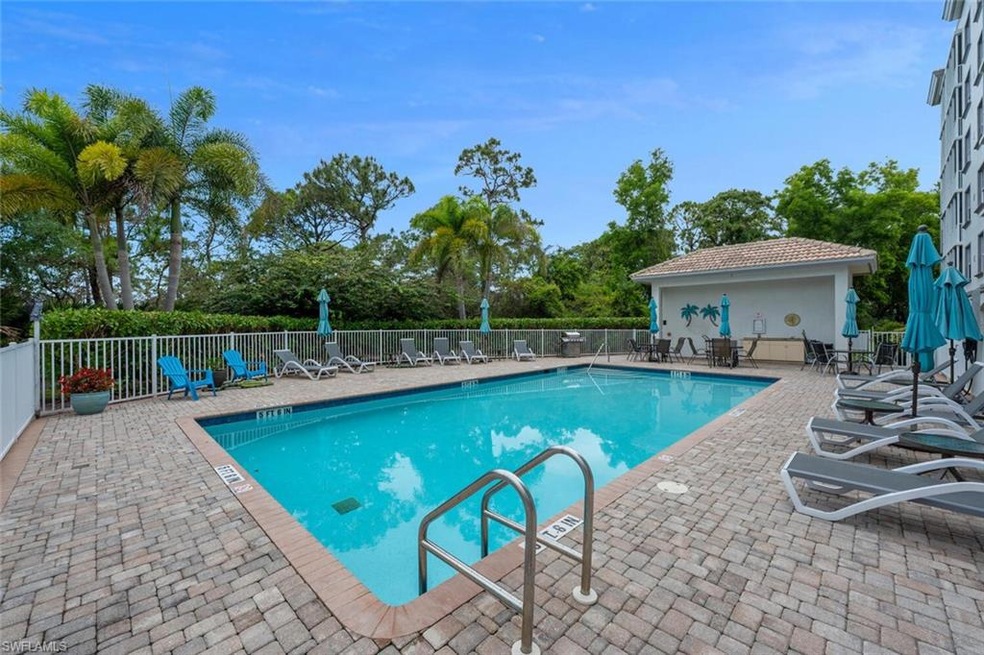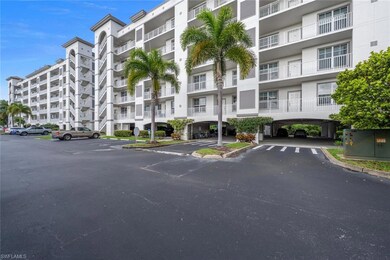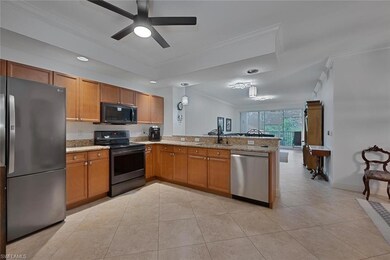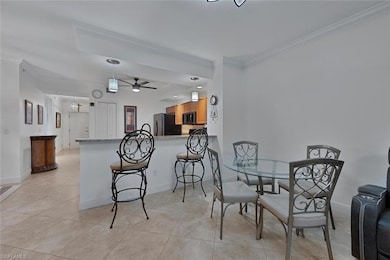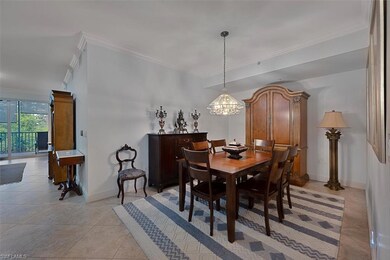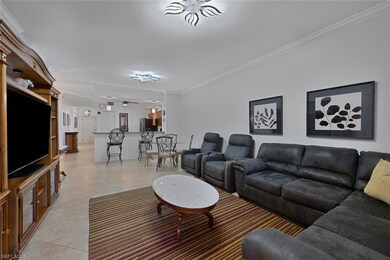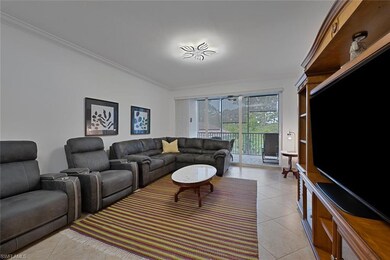28700 Trails Edge Blvd Unit 204 Bonita Springs, FL 34134
Estimated payment $2,954/month
Highlights
- View of Trees or Woods
- Traditional Architecture
- Community Pool
- Pinewoods Elementary School Rated A-
- Screened Porch
- Formal Dining Room
About This Home
Whether you’re searching for your winter retreat, year-round haven, or a savvy addition to your rental portfolio, this 3-bed, 2-bath condo tucked away West of US-41 in the Carlysle at Woods Edge offers the ideal blend of comfort and convenience. Enjoy sunset views from your screened, west-facing balcony—the perfect place to unwind. Inside, the spacious open-concept layout features a large kitchen with granite countertops, rich wood cabinetry, stainless steel appliances, and an adjacent formal dining room—ideal for entertaining or cozy dinners at home. The primary suite features dual walk-in closets, lanai access, an ensuite bath with a vanity with double sinks, and a walk-in shower. Additional highlights include covered under-building parking, two elevators, and a range of community amenities: a heated pool, BBQ area, and a scenic walking/jogging path along the lake. Situated in South Bonita Springs, you’re just minutes to Bonita Beach, fine dining, and shopping. Your slice of paradise with an unbeatable location awaits. Most of furniture transfers with unit.
Home Details
Home Type
- Single Family
Est. Annual Taxes
- $4,004
Year Built
- Built in 2007
Lot Details
- 0.33 Acre Lot
- Landscaped
HOA Fees
- $547 Monthly HOA Fees
Property Views
- Woods
- Pool
Home Design
- Traditional Architecture
- Concrete Block With Brick
- Concrete Foundation
- Built-Up Roof
- Stucco
Interior Spaces
- Property has 1 Level
- Ceiling Fan
- Window Treatments
- Entrance Foyer
- Formal Dining Room
- Screened Porch
Kitchen
- Breakfast Bar
- Range
- Microwave
- Dishwasher
Flooring
- Carpet
- Tile
Bedrooms and Bathrooms
- 3 Bedrooms
- Split Bedroom Floorplan
- Walk-In Closet
- 2 Full Bathrooms
Laundry
- Laundry in unit
- Dryer
- Washer
Home Security
- Fire and Smoke Detector
- Fire Sprinkler System
Parking
- 1 Parking Space
- 1 Attached Carport Space
- Guest Parking
- Assigned Parking
Schools
- School Choice Elementary And Middle School
- School Choice High School
Utilities
- Central Air
- Heating Available
- Cable TV Available
Listing and Financial Details
- Assessor Parcel Number 04-48-25-B3-03602.0204
Community Details
Overview
- 1,519 Sq Ft Building
- The Carlysle Subdivision
- Mandatory home owners association
Amenities
- Community Barbecue Grill
Recreation
- Community Pool
- Bike Trail
Map
Home Values in the Area
Average Home Value in this Area
Tax History
| Year | Tax Paid | Tax Assessment Tax Assessment Total Assessment is a certain percentage of the fair market value that is determined by local assessors to be the total taxable value of land and additions on the property. | Land | Improvement |
|---|---|---|---|---|
| 2025 | $4,004 | $304,508 | -- | $304,508 |
| 2024 | $4,004 | $310,159 | -- | $310,159 |
| 2023 | $3,610 | $235,282 | $0 | $0 |
| 2022 | $2,996 | $213,893 | $0 | $0 |
| 2021 | $2,717 | $194,448 | $0 | $194,448 |
| 2020 | $2,724 | $188,955 | $0 | $188,955 |
| 2019 | $2,600 | $178,458 | $0 | $178,458 |
| 2018 | $1,680 | $143,488 | $0 | $0 |
| 2017 | $1,684 | $140,537 | $0 | $0 |
| 2016 | $1,674 | $173,258 | $0 | $173,258 |
| 2015 | $1,700 | $154,600 | $0 | $154,600 |
| 2014 | -- | $146,100 | $0 | $146,100 |
| 2013 | -- | $133,600 | $0 | $133,600 |
Property History
| Date | Event | Price | List to Sale | Price per Sq Ft | Prior Sale |
|---|---|---|---|---|---|
| 11/14/2025 11/14/25 | Price Changed | $394,000 | -0.5% | $259 / Sq Ft | |
| 09/16/2025 09/16/25 | Price Changed | $396,000 | -0.8% | $261 / Sq Ft | |
| 07/02/2025 07/02/25 | Price Changed | $399,000 | -5.7% | $263 / Sq Ft | |
| 06/17/2025 06/17/25 | Price Changed | $423,000 | -1.2% | $278 / Sq Ft | |
| 05/30/2025 05/30/25 | Price Changed | $428,000 | -0.3% | $282 / Sq Ft | |
| 04/25/2025 04/25/25 | Price Changed | $429,500 | -1.2% | $283 / Sq Ft | |
| 04/15/2025 04/15/25 | For Sale | $434,500 | +20.7% | $286 / Sq Ft | |
| 05/08/2023 05/08/23 | Pending | -- | -- | -- | |
| 05/05/2023 05/05/23 | Sold | $360,000 | -4.0% | $237 / Sq Ft | View Prior Sale |
| 02/27/2023 02/27/23 | Price Changed | $374,900 | -6.0% | $247 / Sq Ft | |
| 01/20/2023 01/20/23 | For Sale | $399,000 | +83.0% | $263 / Sq Ft | |
| 09/27/2018 09/27/18 | Sold | $218,000 | -3.1% | $144 / Sq Ft | View Prior Sale |
| 09/21/2018 09/21/18 | Pending | -- | -- | -- | |
| 09/13/2018 09/13/18 | Price Changed | $225,000 | -1.3% | $148 / Sq Ft | |
| 07/30/2018 07/30/18 | For Sale | $228,000 | -- | $150 / Sq Ft |
Purchase History
| Date | Type | Sale Price | Title Company |
|---|---|---|---|
| Warranty Deed | $100 | None Listed On Document | |
| Warranty Deed | $360,000 | Cape Coral Title Insurance Age | |
| Warranty Deed | $218,000 | Premier Land Title Llc | |
| Corporate Deed | $129,900 | Premier Land Title Llc |
Mortgage History
| Date | Status | Loan Amount | Loan Type |
|---|---|---|---|
| Previous Owner | $97,425 | New Conventional |
Source: Naples Area Board of REALTORS®
MLS Number: 225034321
APN: 04-48-25-B3-03602.0204
- 28750 Trails Edge Blvd Unit 303
- 28700 Trails Edge Blvd Unit 506
- 28700 Trails Edge Blvd Unit 404
- 28881 Bermuda Lago Ct Unit 102
- 28621 Carriage Home Dr Unit 204
- 28631 Carriage Home Dr Unit 103
- 800 Ashburton Dr
- 28650 Carriage Home Dr Unit 103
- 815 Ashburton Dr
- 1340 Sweetwater Cove Unit 202
- 28720 Diamond Dr Unit 103
- 28501 Hidden Lake Dr
- 28740 Diamond Dr Unit 203
- 1330 Sweetwater Cove Unit 102
- 28986 Seton Ct
- 1305 Sweetwater Cove Unit 104
- 28467 Del Lago Way
- 1405 Sweetwater Cove Unit 204
- 28466 Hidden Lake Dr
- 798 Brentwood Point
- 28881 Bermuda Lago Ct Unit 102
- 28861 Bermuda Lago Ct Unit 105
- 28861 Bermuda Lago Ct Unit 301
- 28871 Bermuda Lago Ct Unit 101
- 28630 Carriage Home Dr Unit 103
- 28650 Carriage Home Dr Unit FL1-ID1049692P
- 1345 Sweetwater Cove Unit 203
- 1340 Sweetwater Cove Unit 103
- 1335 Sweetwater Cove Unit 202
- 28740 Diamond Dr Unit 204
- 28521 Bonita Crossings Blvd
- 1330 Sweetwater Cove Unit 202
- 28424 Del Lago Way
- 1325 Sweetwater Cove Unit 201
- 28328 Hidden Lake Dr
- 1415 Sweetwater Cove Unit 104
- 1305 Sweetwater Cove Unit 104
- 1360 Sweetwater Cove Unit 104
- 15985 Arbor View Blvd
- 15985 Arbor View Blvd Unit 102
