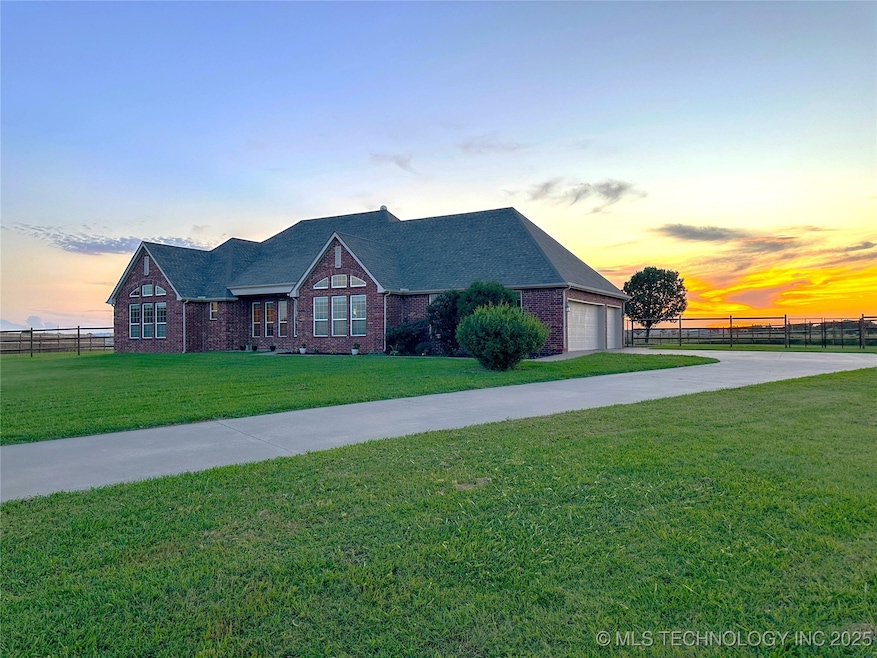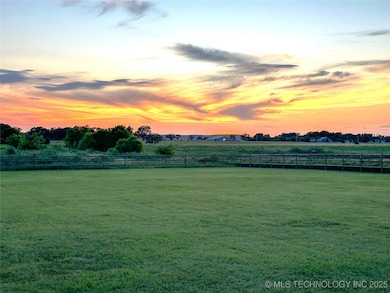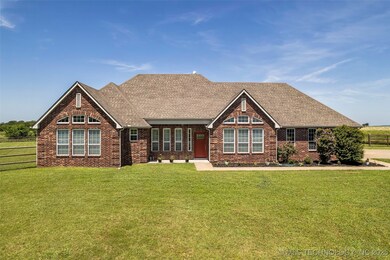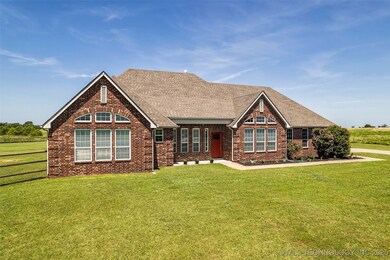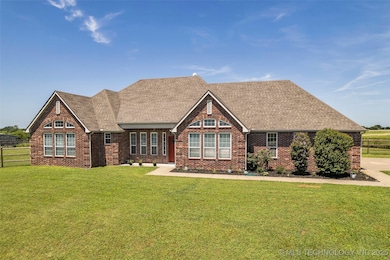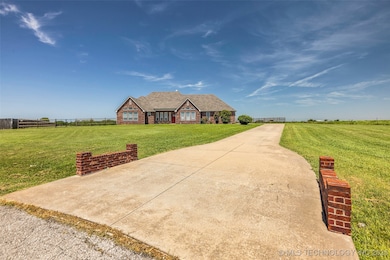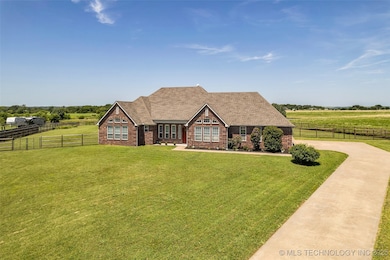28703 N 3964 Rd Ochelata, OK 74051
Estimated payment $2,866/month
Highlights
- Hot Property
- Vaulted Ceiling
- Granite Countertops
- Safe Room
- Attic
- No HOA
About This Home
Spacious full brick home on 1.86 acres situated in a cul-de-sac in a peaceful setting features an open plan with 3 bedrooms, 2 full and 1 half bathrooms, formal dining room and formal living room or office, 3 car side entry garage, and backs to a greenbelt. Whole home generator! WHEELCHAIR ACCESSIBLE! The living area includes trayed ceiling, great view to patio and backyard, and gas log fireplace. Great island kitchen features granite, bar seating, 2 ovens, gas cooktop, large dining area, and pantry. Formal dining includes an elevated ceiling and great natural lighting. A huge primary bedroom includes an elevated ceiling, back patio access, large private seasonal closet, and spacious bath with soaking tub, granite double sink vanity, separate tiled shower. Large secondary bedrooms with walk-in closet. The laundry room features a hanging rack and sink. Other interior features include central vacuum, saferoom in the garage, and security system. Exterior features include spacious covered patio, full fence, and great sunset view.
Home Details
Home Type
- Single Family
Est. Annual Taxes
- $4,828
Year Built
- Built in 2008
Lot Details
- 1.86 Acre Lot
- Cul-De-Sac
- East Facing Home
- Split Rail Fence
- Property is Fully Fenced
- Landscaped
Parking
- 3 Car Garage
- Side Facing Garage
- Driveway
Home Design
- Brick Exterior Construction
- Slab Foundation
- Wood Frame Construction
- Fiberglass Roof
- Asphalt
Interior Spaces
- 2,969 Sq Ft Home
- 1-Story Property
- Central Vacuum
- Wired For Data
- Vaulted Ceiling
- Ceiling Fan
- Gas Log Fireplace
- Vinyl Clad Windows
- Insulated Windows
- Insulated Doors
- Laundry Room
- Attic
Kitchen
- Double Convection Oven
- Cooktop
- Microwave
- Dishwasher
- Granite Countertops
- Disposal
Flooring
- Carpet
- Vinyl
Bedrooms and Bathrooms
- 3 Bedrooms
- Soaking Tub
Home Security
- Safe Room
- Security System Owned
- Fire and Smoke Detector
Eco-Friendly Details
- Energy-Efficient Windows
- Energy-Efficient Doors
Outdoor Features
- Covered Patio or Porch
- Rain Gutters
Schools
- Caney Valley Elementary And Middle School
- Caney Valley High School
Utilities
- Zoned Heating and Cooling
- Heating System Uses Gas
- Programmable Thermostat
- Power Generator
- Gas Water Heater
- Aerobic Septic System
- High Speed Internet
- Phone Available
- Cable TV Available
Community Details
- No Home Owners Association
- Bison Ridge Subdivision
- Greenbelt
Map
Home Values in the Area
Average Home Value in this Area
Tax History
| Year | Tax Paid | Tax Assessment Tax Assessment Total Assessment is a certain percentage of the fair market value that is determined by local assessors to be the total taxable value of land and additions on the property. | Land | Improvement |
|---|---|---|---|---|
| 2025 | $4,585 | $48,131 | $4,200 | $43,931 |
| 2024 | $4,828 | $51,289 | $4,200 | $47,089 |
| 2023 | $4,828 | $38,883 | $4,200 | $34,683 |
| 2022 | $3,469 | $37,751 | $4,200 | $33,551 |
| 2021 | $3,471 | $37,751 | $4,200 | $33,551 |
| 2020 | $3,577 | $37,751 | $4,200 | $33,551 |
| 2019 | $3,609 | $37,751 | $4,200 | $33,551 |
| 2018 | $3,653 | $37,751 | $4,200 | $33,551 |
| 2017 | $3,621 | $37,751 | $4,200 | $33,551 |
| 2016 | $3,747 | $37,751 | $4,200 | $33,551 |
| 2015 | $3,594 | $37,751 | $4,200 | $33,551 |
| 2014 | $3,620 | $37,751 | $4,200 | $33,551 |
Property History
| Date | Event | Price | List to Sale | Price per Sq Ft | Prior Sale |
|---|---|---|---|---|---|
| 11/22/2025 11/22/25 | For Sale | $469,900 | +6.8% | $158 / Sq Ft | |
| 09/13/2023 09/13/23 | Sold | $440,000 | -2.2% | $148 / Sq Ft | View Prior Sale |
| 08/22/2023 08/22/23 | Pending | -- | -- | -- | |
| 07/28/2023 07/28/23 | For Sale | $449,900 | -- | $152 / Sq Ft |
Purchase History
| Date | Type | Sale Price | Title Company |
|---|---|---|---|
| Warranty Deed | $440,000 | First American Title | |
| Warranty Deed | -- | None Available | |
| Warranty Deed | $35,000 | None Available |
Mortgage History
| Date | Status | Loan Amount | Loan Type |
|---|---|---|---|
| Open | $418,000 | New Conventional |
Source: MLS Technology
MLS Number: 2547964
APN: 0061336
- 27160 N 3990 Rd
- 32498 N 4000 Rd
- 3218 Debbie Ln
- 2004 Harriman Cir
- 2105 Neptune Ct
- 4124 Limestone Rd
- 1700 SE Barlow Dr
- 4025 Sheridan Rd Unit D
- 4017 Sheridan Rd Unit 4001 D
- 2005 S Dewey Ave
- 3812 SE Washington Blvd
- 1501 SE Bison Rd
- 1608 SW Jennings Ave
- 837 Winding Way
- 1513 S Hickory Ave
- 816 Winding Way
- 701 Winding Way
- 112 E 11th St
- 1013 S Johnstone Ave
- 6207 King Dr
