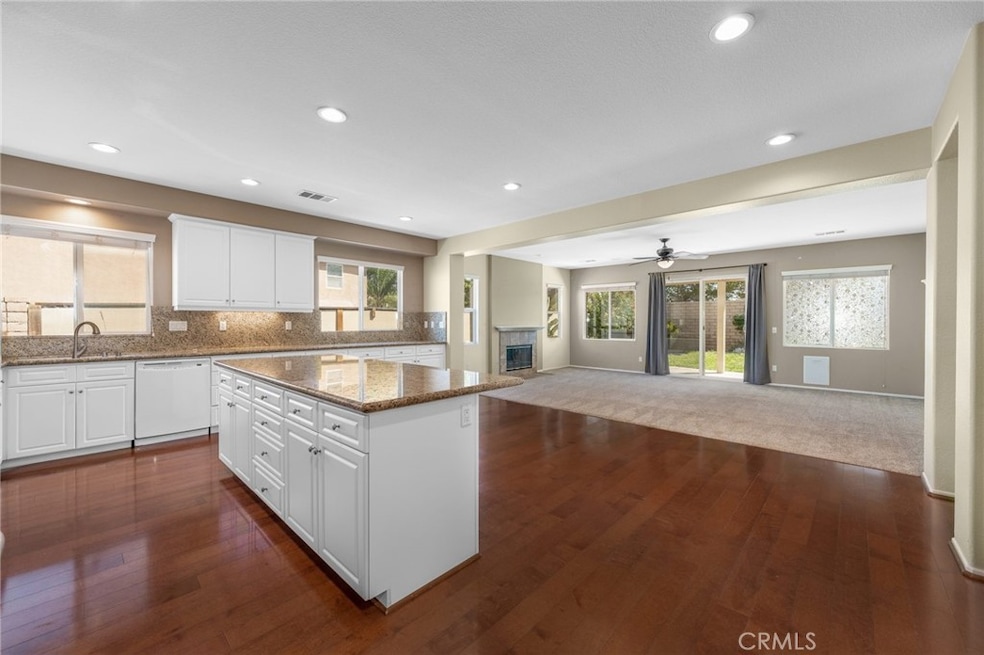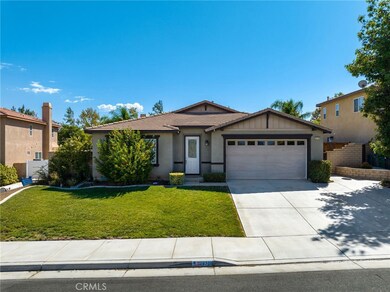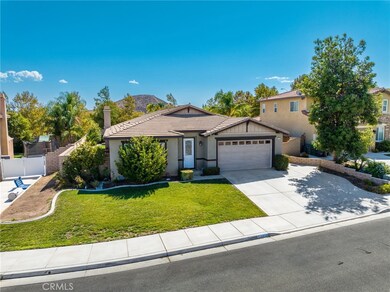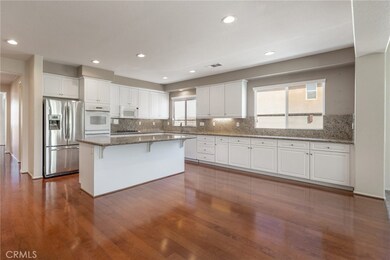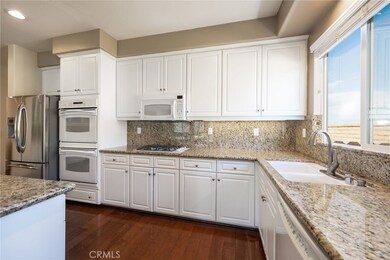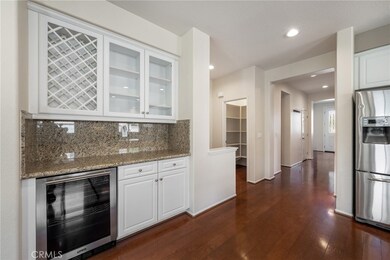
28706 Summer Ln Menifee, CA 92584
Menifee Lakes NeighborhoodHighlights
- Open Floorplan
- Main Floor Bedroom
- Granite Countertops
- View of Hills
- High Ceiling
- 3-minute walk to Autumn Breeze Park
About This Home
As of January 2023PRICE IMPROVEMENT!!!
Beautiful move in ready***SINGLE STORY*** OPEN floor plan home located in the City of Menifee!
This home features 3 bedrooms with an office or potential 4th bedroom and 2 full bathrooms. Bring out
your “inner chef” with the spacious gourmet kitchen. Features include a large center island, granite
counter tops, walk in pantry, ample white cabinetry, white appliances, and a separate area for your
coffee bar and wine bar with its own wine bottle storage rack and mini fridge. The family room with
fireplace is open to the kitchen and dining area, perfect for entertaining family and friends. The master
bedroom is expansive, with carpet flooring, ceiling fan, and French doors leading out to the backyard
covered patio. The master bathroom has a separate shower, Safe Step Therapy Soaker Tub, dual vanity
sinks, tile flooring and an over-sized walk in closet. The separate indoor laundry room has additional
cabinetry, and a folding counter for added convenience. Both the front and backyard are nicely landscaped
and have automatic sprinklers. The backyard has a built in gas fire pit, gas barbecue grill and a full length
aluminum patio cover with two ceiling fans. Additional features include; newer AC Unit,
engineered hardwood floors, leaded glass French doors to the office entry, surround sound, ceiling
fans in the guest bedrooms, close proximity to freeways, shopping, dining, schools, parks, and NO HOA!
Last Agent to Sell the Property
Realty Center, Inc. License #01421661 Listed on: 09/28/2022
Last Buyer's Agent
Dameon Cook
Team Forss Realty Group License #01968468
Home Details
Home Type
- Single Family
Est. Annual Taxes
- $8,978
Year Built
- Built in 2007
Lot Details
- 8,712 Sq Ft Lot
- Wood Fence
- Block Wall Fence
- Sprinklers on Timer
- Lawn
- Back and Front Yard
Parking
- 2 Car Attached Garage
- Attached Carport
- Parking Available
- Driveway
Home Design
- Turnkey
Interior Spaces
- 2,134 Sq Ft Home
- 1-Story Property
- Open Floorplan
- High Ceiling
- Ceiling Fan
- Recessed Lighting
- French Doors
- Sliding Doors
- Family Room with Fireplace
- Family Room Off Kitchen
- Home Office
- Views of Hills
- Laundry Room
Kitchen
- Open to Family Room
- Eat-In Kitchen
- Walk-In Pantry
- Double Oven
- Gas Cooktop
- Microwave
- Dishwasher
- Kitchen Island
- Granite Countertops
- Disposal
Bedrooms and Bathrooms
- 3 Main Level Bedrooms
- Walk-In Closet
- Bathroom on Main Level
- 2 Full Bathrooms
- Dual Vanity Sinks in Primary Bathroom
- Bathtub with Shower
- Separate Shower
- Closet In Bathroom
Home Security
- Carbon Monoxide Detectors
- Fire and Smoke Detector
- Termite Clearance
Outdoor Features
- Covered patio or porch
- Exterior Lighting
- Outdoor Grill
Utilities
- Central Heating and Cooling System
- Natural Gas Connected
Community Details
- No Home Owners Association
Listing and Financial Details
- Tax Lot 124
- Tax Tract Number 31148
- Assessor Parcel Number 372420010
- $2,510 per year additional tax assessments
Ownership History
Purchase Details
Home Financials for this Owner
Home Financials are based on the most recent Mortgage that was taken out on this home.Purchase Details
Home Financials for this Owner
Home Financials are based on the most recent Mortgage that was taken out on this home.Purchase Details
Home Financials for this Owner
Home Financials are based on the most recent Mortgage that was taken out on this home.Purchase Details
Home Financials for this Owner
Home Financials are based on the most recent Mortgage that was taken out on this home.Purchase Details
Home Financials for this Owner
Home Financials are based on the most recent Mortgage that was taken out on this home.Purchase Details
Home Financials for this Owner
Home Financials are based on the most recent Mortgage that was taken out on this home.Similar Homes in the area
Home Values in the Area
Average Home Value in this Area
Purchase History
| Date | Type | Sale Price | Title Company |
|---|---|---|---|
| Grant Deed | $559,000 | Chicago Title | |
| Grant Deed | $565,000 | Fidelity National Title Co | |
| Interfamily Deed Transfer | -- | First American Title Company | |
| Grant Deed | $470,000 | First American Title Company | |
| Warranty Deed | -- | None Available | |
| Grant Deed | $442,500 | First American Title Co Nhs |
Mortgage History
| Date | Status | Loan Amount | Loan Type |
|---|---|---|---|
| Open | $503,100 | New Conventional | |
| Previous Owner | $255,000 | New Conventional | |
| Previous Owner | $475,700 | VA | |
| Previous Owner | $470,000 | VA | |
| Previous Owner | $353,834 | Purchase Money Mortgage |
Property History
| Date | Event | Price | Change | Sq Ft Price |
|---|---|---|---|---|
| 01/05/2023 01/05/23 | Sold | $559,000 | 0.0% | $262 / Sq Ft |
| 11/27/2022 11/27/22 | Price Changed | $559,000 | -1.8% | $262 / Sq Ft |
| 11/17/2022 11/17/22 | Price Changed | $569,000 | -1.0% | $267 / Sq Ft |
| 10/22/2022 10/22/22 | Price Changed | $575,000 | -3.4% | $269 / Sq Ft |
| 09/28/2022 09/28/22 | For Sale | $595,000 | +5.3% | $279 / Sq Ft |
| 11/19/2021 11/19/21 | Sold | $565,000 | 0.0% | $244 / Sq Ft |
| 10/04/2021 10/04/21 | For Sale | $565,000 | +20.2% | $244 / Sq Ft |
| 10/22/2020 10/22/20 | Sold | $470,000 | -2.1% | $203 / Sq Ft |
| 09/04/2020 09/04/20 | Pending | -- | -- | -- |
| 09/02/2020 09/02/20 | Price Changed | $480,000 | +5.5% | $207 / Sq Ft |
| 09/01/2020 09/01/20 | For Sale | $455,000 | -- | $197 / Sq Ft |
Tax History Compared to Growth
Tax History
| Year | Tax Paid | Tax Assessment Tax Assessment Total Assessment is a certain percentage of the fair market value that is determined by local assessors to be the total taxable value of land and additions on the property. | Land | Improvement |
|---|---|---|---|---|
| 2025 | $8,978 | $1,043,520 | $119,646 | $923,874 |
| 2023 | $8,978 | $576,300 | $81,600 | $494,700 |
| 2022 | $9,210 | $565,000 | $80,000 | $485,000 |
| 2021 | $8,096 | $470,000 | $80,000 | $390,000 |
| 2020 | $7,290 | $403,843 | $127,473 | $276,370 |
| 2019 | $7,137 | $392,080 | $123,760 | $268,320 |
| 2018 | $6,788 | $377,000 | $119,000 | $258,000 |
| 2017 | $6,623 | $363,000 | $115,000 | $248,000 |
| 2016 | $6,151 | $327,000 | $103,000 | $224,000 |
| 2015 | $5,786 | $296,000 | $94,000 | $202,000 |
| 2014 | $5,507 | $276,000 | $87,000 | $189,000 |
Agents Affiliated with this Home
-

Seller's Agent in 2023
Karen Lawrence
Realty Center, Inc.
(951) 674-6814
4 in this area
12 Total Sales
-
D
Buyer's Agent in 2023
Dameon Cook
Team Forss Realty Group
-

Buyer Co-Listing Agent in 2023
Goran Forss
Team Forss Realty Group
(951) 302-1492
34 in this area
1,295 Total Sales
-
R
Seller's Agent in 2021
Rebecca Haynes
ALIGN HOMES
-
C
Seller's Agent in 2020
CODY CARGILL
MAINSTREET REALTORS
Map
Source: California Regional Multiple Listing Service (CRMLS)
MLS Number: SW22210628
APN: 372-420-010
- 28677 Sunridge Ct
- 31258 Shadow Ridge Dr
- 28852 Hillside Dr
- 31257 Casera Ct
- 31241 Casera Ct
- 28573 Maplewood Dr
- 31676 Brentworth St
- 31705 Middlebrook Ln
- 31189 Silver Moon Ct
- 31244 Palomar Rd
- 28867 Glencoe Ln
- 31735 Mesa View Dr
- 31164 Twilight Vista Dr
- 28677 Tupelo Rd
- 31242 Bell Mountain Rd
- 0 Pacific Bluff St Unit SW24249177
- 31786 Sorrel Run Ct
- 28341 Heather Green Way
- 0 Palomar Rd Unit CV25171744
- 31969 Frontier Manor St
