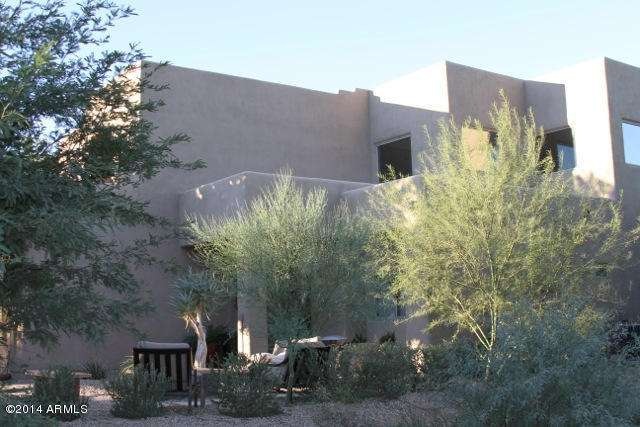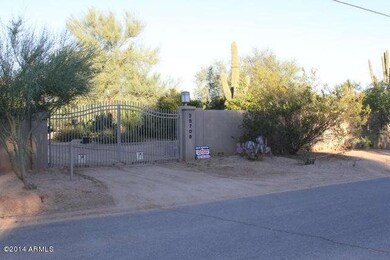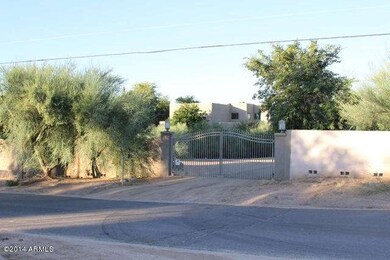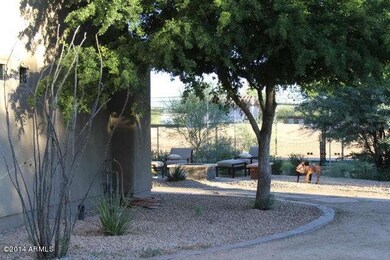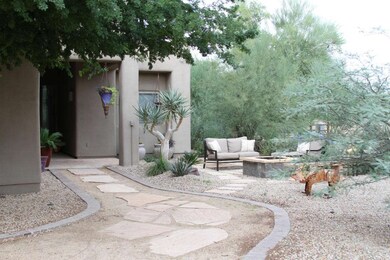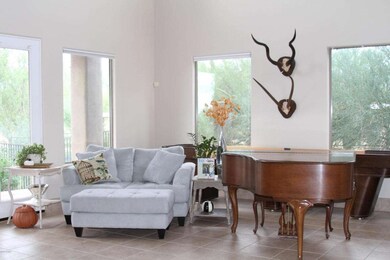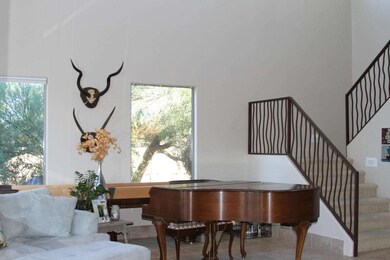
28708 N 53rd St Cave Creek, AZ 85331
Desert View NeighborhoodEstimated Value: $1,400,532 - $1,560,000
Highlights
- Guest House
- Equestrian Center
- Play Pool
- Horseshoe Trails Elementary School Rated A
- Barn
- RV Gated
About This Home
As of March 2015Special horse property 2.38 acres on county land, gated estate with two electric gates, fully fenced in property. Beautiful home built in 1999 with extremely high ceilings and highly upgraded. 3 car garage with epoxy flooring and built in cabinetry and work bench. Large $60K MD Barn 36 x 60 Raised Center Aisle 5 stalls with mats wall to wall, 2 tack rooms, auto water, 50 amp sub panel, large patio with multiple cross tie areas, Malibu doors. 5 - 12x24 covered pens set in concrete. Large Arena 135x90. Large Round Pen. Trail ridding within the property. Property also has two additional homes on property (call for details one is currently rented) a 4 bed, 2 bath at 2,117 sq.ft. and a 3 bed, 2 bath at 1,056 sq.ft.
Last Agent to Sell the Property
Realty Executives License #SA107841000 Listed on: 11/06/2014

Home Details
Home Type
- Single Family
Est. Annual Taxes
- $2,370
Year Built
- Built in 1999
Lot Details
- 2.37 Acre Lot
- Desert faces the front and back of the property
- Block Wall Fence
- Chain Link Fence
- Front and Back Yard Sprinklers
- Private Yard
Parking
- 3 Car Garage
- Side or Rear Entrance to Parking
- Garage Door Opener
- Circular Driveway
- RV Gated
Home Design
- Santa Fe Architecture
- Wood Frame Construction
- Built-Up Roof
- Stucco
Interior Spaces
- 3,278 Sq Ft Home
- 2-Story Property
- Ceiling height of 9 feet or more
- Ceiling Fan
- 2 Fireplaces
- Double Pane Windows
- Mountain Views
- Security System Owned
Kitchen
- Breakfast Bar
- Kitchen Island
- Granite Countertops
Flooring
- Carpet
- Tile
Bedrooms and Bathrooms
- 4 Bedrooms
- Primary Bathroom is a Full Bathroom
- 3 Bathrooms
- Dual Vanity Sinks in Primary Bathroom
- Hydromassage or Jetted Bathtub
- Bathtub With Separate Shower Stall
Outdoor Features
- Play Pool
- Balcony
- Covered patio or porch
- Playground
Schools
- Desert Sun Academy Elementary School
- Sonoran Trails Middle School
- Cactus Shadows High School
Horse Facilities and Amenities
- Equestrian Center
- Horse Automatic Waterer
- Horses Allowed On Property
- Horse Stalls
- Corral
- Tack Room
- Arena
Utilities
- Refrigerated Cooling System
- Zoned Heating
Additional Features
- Guest House
- Barn
Listing and Financial Details
- Tax Lot MB
- Assessor Parcel Number 211-42-012-B
Community Details
Overview
- No Home Owners Association
- Association fees include no fees
- Built by Custom
- Home + 2 Guests
Recreation
- Horse Trails
Ownership History
Purchase Details
Purchase Details
Home Financials for this Owner
Home Financials are based on the most recent Mortgage that was taken out on this home.Purchase Details
Home Financials for this Owner
Home Financials are based on the most recent Mortgage that was taken out on this home.Purchase Details
Purchase Details
Home Financials for this Owner
Home Financials are based on the most recent Mortgage that was taken out on this home.Purchase Details
Purchase Details
Home Financials for this Owner
Home Financials are based on the most recent Mortgage that was taken out on this home.Purchase Details
Home Financials for this Owner
Home Financials are based on the most recent Mortgage that was taken out on this home.Similar Homes in Cave Creek, AZ
Home Values in the Area
Average Home Value in this Area
Purchase History
| Date | Buyer | Sale Price | Title Company |
|---|---|---|---|
| Roth Robert E | -- | None Available | |
| Roth Robert E | $810,000 | Grand Canyon Title Agency | |
| Kem David | $935,000 | Chicago Title Insurance Co | |
| Zarzosa Dante | -- | Chicago Title Insurance Co | |
| Zarzosa Dante R | -- | Ticor Title Agency Of Az Inc | |
| Zarzosa Dante R | -- | Ticor Title Agency Of Az Inc | |
| Zarzosa Dante R | $850,000 | Transnation Title | |
| Woodcock Paul C | -- | -- | |
| Woodcock Paul C | $385,000 | Fidelity National Title | |
| Foster Christopher B | $90,000 | Fidelity Title |
Mortgage History
| Date | Status | Borrower | Loan Amount |
|---|---|---|---|
| Open | Roth Robert E | $950,000 | |
| Closed | Roth Robert E | $648,000 | |
| Closed | Arizona Home Foreclosures Llc | $421,600 | |
| Previous Owner | Kem David | $748,000 | |
| Previous Owner | Zarzosa Dante R | $650,000 | |
| Previous Owner | Woodcock Paul C | $602,000 | |
| Previous Owner | Woodcock Paul C | $260,000 | |
| Previous Owner | Foster Christopher B | $235,000 | |
| Closed | Zarzosa Dante R | $115,000 |
Property History
| Date | Event | Price | Change | Sq Ft Price |
|---|---|---|---|---|
| 03/03/2015 03/03/15 | Sold | $810,000 | -1.8% | $247 / Sq Ft |
| 01/20/2015 01/20/15 | Pending | -- | -- | -- |
| 11/06/2014 11/06/14 | For Sale | $825,000 | -- | $252 / Sq Ft |
Tax History Compared to Growth
Tax History
| Year | Tax Paid | Tax Assessment Tax Assessment Total Assessment is a certain percentage of the fair market value that is determined by local assessors to be the total taxable value of land and additions on the property. | Land | Improvement |
|---|---|---|---|---|
| 2025 | $3,114 | $82,345 | -- | -- |
| 2024 | $2,980 | $78,423 | -- | -- |
| 2023 | $2,980 | $97,420 | $19,480 | $77,940 |
| 2022 | $2,919 | $86,260 | $17,250 | $69,010 |
| 2021 | $3,276 | $79,350 | $15,870 | $63,480 |
| 2020 | $3,230 | $67,300 | $13,460 | $53,840 |
| 2019 | $3,132 | $67,110 | $13,420 | $53,690 |
| 2018 | $3,015 | $64,800 | $12,960 | $51,840 |
| 2017 | $2,906 | $59,470 | $11,890 | $47,580 |
| 2016 | $2,890 | $53,080 | $10,610 | $42,470 |
| 2015 | $2,753 | $52,620 | $10,520 | $42,100 |
Agents Affiliated with this Home
-
Gordon Snyder

Seller's Agent in 2015
Gordon Snyder
Realty Executives
(602) 694-3333
3 in this area
36 Total Sales
-
Kathleen Kallner

Buyer's Agent in 2015
Kathleen Kallner
SERHANT.
(480) 213-3284
5 in this area
120 Total Sales
Map
Source: Arizona Regional Multiple Listing Service (ARMLS)
MLS Number: 5196017
APN: 211-42-012B
- 5133 E Juana Ct
- 5110 E Mark Ln
- 28617 N 50th Place
- 5110 E Peak View Rd
- 29048 N 53rd St
- 28408 N 52nd Way
- 5050 E Roy Rogers Rd
- 5921 E Silver Sage Ln
- 5515 E Dale Ln
- 4960 E Dale Ln
- 4944 E Dale Ln
- 28416 N 56th St
- 4958 E Desert Vista Trail
- 29023 N 48th Ct
- 5638 E Skinner Dr
- 5411 E Duane Ln
- 5335 E Dixileta Dr
- 5049 E Duane Ln
- 28602 N 58th St
- 29615 N 55th Place
- 28708 N 53rd St
- 28618 N 53rd St
- 28714 N 53rd St
- 5221 E Roy Rogers Rd
- 28615 N 53rd St
- 28615 N 53rd St Unit (Lease)
- 5226 E Roy Rogers Rd
- 5223 E Roy Rogers Rd
- 5134 E Juana Ct
- 28605 N 53rd St
- 28440 N 53rd St
- 5131 E Juana Ct
- 5132 E Juana Ct
- 28818 N 53rd St
- 5125 E Juana Ct
- 5124 E Roberta Dr
- 5121 E Juana Ct
- 5120 E Roberta Dr
- 5119 E Juana Ct
- 28519 N 53rd St
