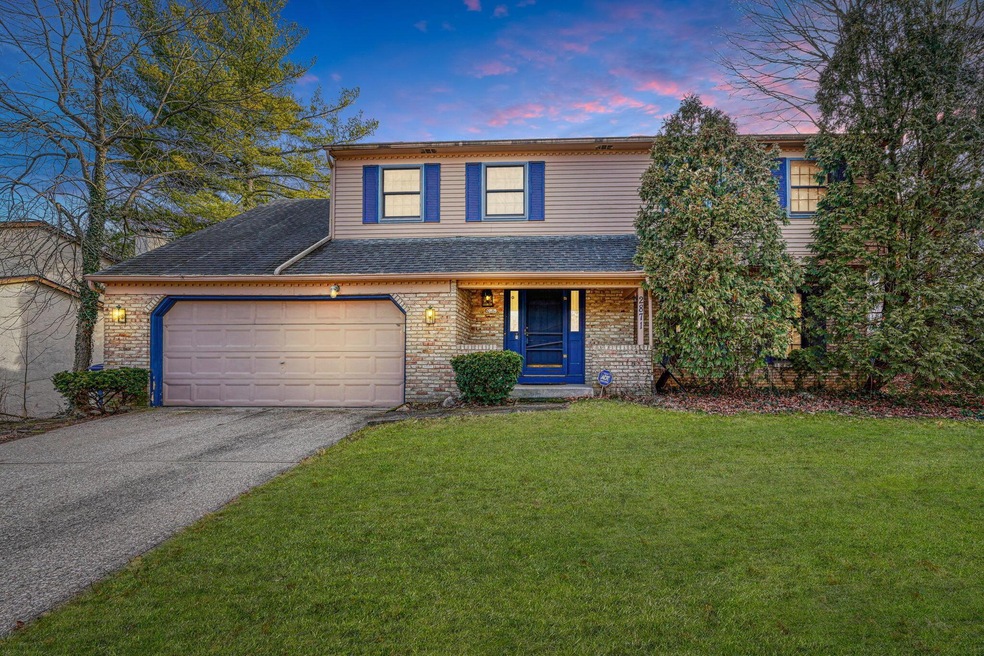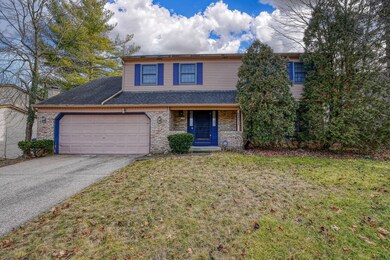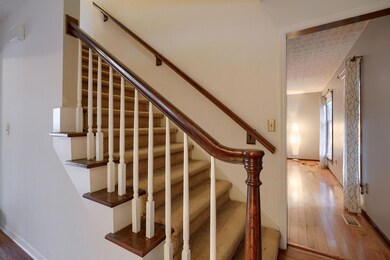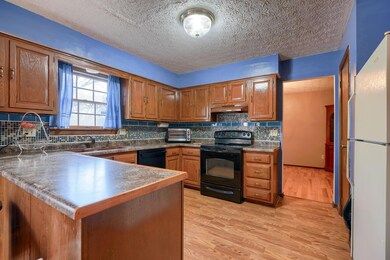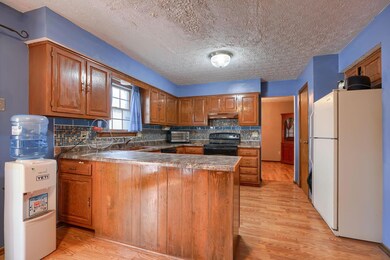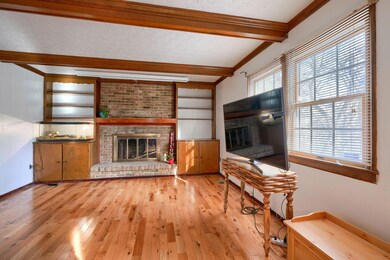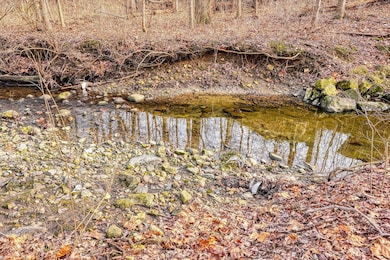
2871 Blendon Woods Blvd Columbus, OH 43231
Northern Woods NeighborhoodHighlights
- 0.41 Acre Lot
- Deck
- Park
- Genoa Middle School Rated A-
- 2 Car Attached Garage
- 5-minute walk to Northern Woods Park
About This Home
As of March 2024Roomy 2 story with walkout basement to your large back yard is ready for your finishing touch. Also enjoy the large deck
with friends & family. Located in the Westerville school district and a quick 3 minute walk to Northern Woods Park in the neighborhood. 4 spacious bedrooms upstairs and plenty of 1st floor living space.
Last Agent to Sell the Property
Cutler Real Estate License #2004004791 Listed on: 02/08/2024

Home Details
Home Type
- Single Family
Est. Annual Taxes
- $4,972
Year Built
- Built in 1977
Lot Details
- 0.41 Acre Lot
- Sloped Lot
Parking
- 2 Car Attached Garage
Home Design
- Brick Exterior Construction
- Aluminum Siding
Interior Spaces
- 2,308 Sq Ft Home
- 2-Story Property
- Wood Burning Fireplace
- Insulated Windows
- Laminate Flooring
- Laundry on main level
- Basement
Kitchen
- Electric Range
- Dishwasher
Bedrooms and Bathrooms
- 4 Bedrooms
Outdoor Features
- Deck
Utilities
- Central Air
- Heating Available
Community Details
- Park
Listing and Financial Details
- Assessor Parcel Number 600-170301
Ownership History
Purchase Details
Home Financials for this Owner
Home Financials are based on the most recent Mortgage that was taken out on this home.Purchase Details
Home Financials for this Owner
Home Financials are based on the most recent Mortgage that was taken out on this home.Purchase Details
Home Financials for this Owner
Home Financials are based on the most recent Mortgage that was taken out on this home.Purchase Details
Purchase Details
Similar Homes in the area
Home Values in the Area
Average Home Value in this Area
Purchase History
| Date | Type | Sale Price | Title Company |
|---|---|---|---|
| Warranty Deed | $335,000 | Ohio Real Title | |
| Warranty Deed | $58,666 | -- | |
| Survivorship Deed | $169,500 | Chicago Title | |
| Deed | $64,000 | -- | |
| Deed | -- | -- |
Mortgage History
| Date | Status | Loan Amount | Loan Type |
|---|---|---|---|
| Open | $318,250 | New Conventional | |
| Previous Owner | $172,812 | New Conventional | |
| Previous Owner | $127,000 | Credit Line Revolving | |
| Previous Owner | $132,000 | Unknown | |
| Previous Owner | $135,600 | Purchase Money Mortgage | |
| Previous Owner | $150,000 | Credit Line Revolving |
Property History
| Date | Event | Price | Change | Sq Ft Price |
|---|---|---|---|---|
| 03/14/2024 03/14/24 | Sold | $335,000 | -2.9% | $145 / Sq Ft |
| 03/13/2024 03/13/24 | Pending | -- | -- | -- |
| 02/08/2024 02/08/24 | Price Changed | $345,000 | -8.0% | $149 / Sq Ft |
| 02/03/2024 02/03/24 | For Sale | $375,000 | +113.1% | $162 / Sq Ft |
| 03/17/2016 03/17/16 | Sold | $176,000 | -4.9% | $76 / Sq Ft |
| 02/16/2016 02/16/16 | Pending | -- | -- | -- |
| 01/04/2016 01/04/16 | For Sale | $185,000 | -- | $80 / Sq Ft |
Tax History Compared to Growth
Tax History
| Year | Tax Paid | Tax Assessment Tax Assessment Total Assessment is a certain percentage of the fair market value that is determined by local assessors to be the total taxable value of land and additions on the property. | Land | Improvement |
|---|---|---|---|---|
| 2024 | $5,095 | $102,240 | $26,290 | $75,950 |
| 2023 | $4,972 | $102,235 | $26,285 | $75,950 |
| 2022 | $5,064 | $79,490 | $18,200 | $61,290 |
| 2021 | $5,114 | $79,490 | $18,200 | $61,290 |
| 2020 | $5,097 | $79,490 | $18,200 | $61,290 |
| 2019 | $4,274 | $63,600 | $14,560 | $49,040 |
| 2018 | $4,044 | $63,600 | $14,560 | $49,040 |
| 2017 | $4,190 | $63,600 | $14,560 | $49,040 |
| 2016 | $3,903 | $54,050 | $12,150 | $41,900 |
| 2015 | $3,911 | $54,050 | $12,150 | $41,900 |
| 2014 | $3,915 | $54,050 | $12,150 | $41,900 |
| 2013 | $2,052 | $56,875 | $12,775 | $44,100 |
Agents Affiliated with this Home
-
Jeffrey Ball

Seller's Agent in 2024
Jeffrey Ball
Cutler Real Estate
(614) 554-3355
5 in this area
52 Total Sales
-
Brittany Cox

Buyer's Agent in 2024
Brittany Cox
Keller Williams Greater Cols
(614) 578-3958
1 in this area
338 Total Sales
-
A
Seller's Agent in 2016
Amy Clark
ERA Real Solutions Realty
Map
Source: Columbus and Central Ohio Regional MLS
MLS Number: 224002932
APN: 600-170301
- 2761-2763 Blendon Woods Blvd
- 2809 Bella Via Ave
- 3001 Cooper Bluff Dr Unit 3001
- 3033 Highcliff Ct Unit 3033
- 3070 Highcliff Ct Unit 3070
- 3072 Highcliff Ct Unit 3072
- 2653 Teak Ct
- 5722 Jousting Ln Unit B
- 2635 Youngs Grove Rd
- 5692 Great Hall Ct
- 2605 Bella Via Ave
- 6357 New London Dr Unit 70
- 2544 Home Acre Dr Unit 40
- 5600 Cartwright Ln Unit 19
- 0 Cooper Rd
- 3129 Rainier Ave
- 2363 Hampstead Dr Unit 2363-65-67
- 5768-5770 Stormcroft Ave
- 6046 Woodmoor St
- 6945 Cooper Rd
