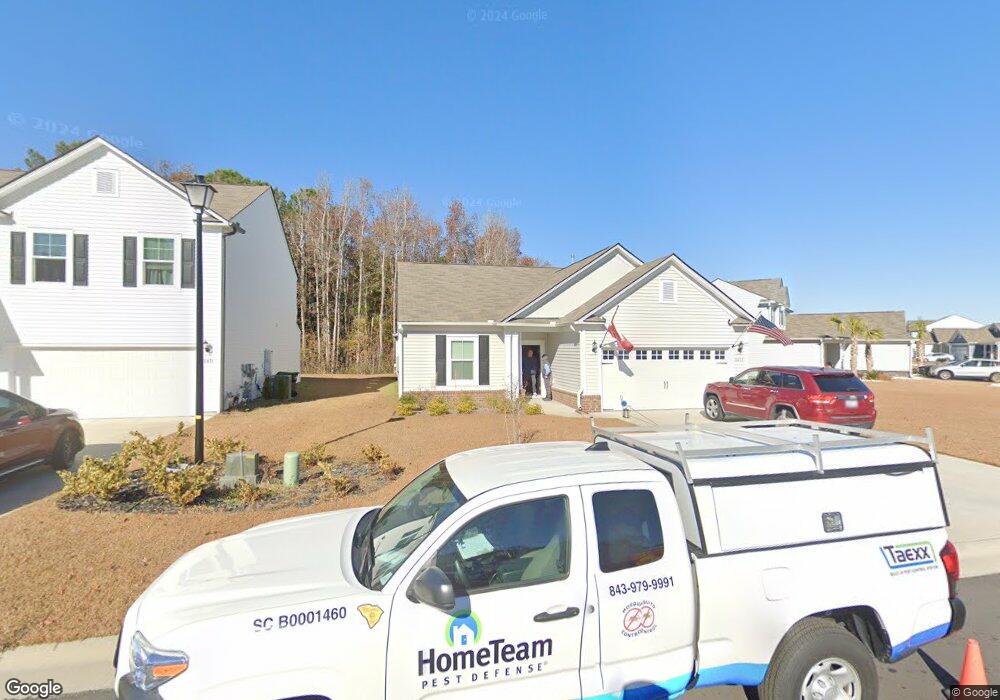2871 Ellesmere Cir Unit Hampton Myrtle Beach, SC 29579
6
Beds
3
Baths
3,050
Sq Ft
6,534
Sq Ft Lot
About This Home
This home is located at 2871 Ellesmere Cir Unit Hampton, Myrtle Beach, SC 29579. 2871 Ellesmere Cir Unit Hampton is a home located in Horry County with nearby schools including River Oaks Elementary School, Ocean Bay Middle School, and Carolina Forest High School.
Create a Home Valuation Report for This Property
The Home Valuation Report is an in-depth analysis detailing your home's value as well as a comparison with similar homes in the area
Home Values in the Area
Average Home Value in this Area
Tax History Compared to Growth
Map
Nearby Homes
- 4014 Tremayne Tr
- 2942 Ellesmere Cir
- 1093 Balmore Dr
- 1414 Bohicket Ct
- 1321 Ashboro Ct
- 100 Culpepper Way Unit 1002
- 1315 Ashboro Ct Unit Carolina Waterway Pl
- 1308 Ashboro Ct
- 832 Green Garden Way
- 505 Wickham Dr Unit 1074
- 101 Culpepper Way Unit 1006
- 1005 Balmore Dr Unit 1011
- 185 Fulbourn Place
- 1310 Ashboro Ct
- 577 Carnaby Loop
- 1723 Perthshire Loop
- 500 Wickham Dr Unit 1064
- 500 Wickham Dr Unit 1062
- 500 Wickham Dr Unit 1070 BERKSHIRE FORE
- 1704 Perthshire Loop
- 2875 Ellesmere Cir
- 2867 Ellesmere Cir
- 2870 Ellesmere Cir
- 2874 Ellesmere Cir
- 2866 Ellesmere Cir
- 2878 Ellesmere Cir
- 2882 Ellesmere Cir
- 2862 Ellesmere Cir
- 2886 Ellesmere Cir
- 2895 Ellesmere Cir
- 2890 Ellesmere Cir
- 2635 Ellesmere Cir
- 2894 Ellesmere Cir
- 2854 Ellesmere Cir
- 2631 Ellesmere Cir
- 2898 Ellesmere Cir
- 2627 Ellesmere Cir
- 2907 Ellesmere Cir
- 2634 Ellesmere Cir
- 2638 Ellesmere Cir
