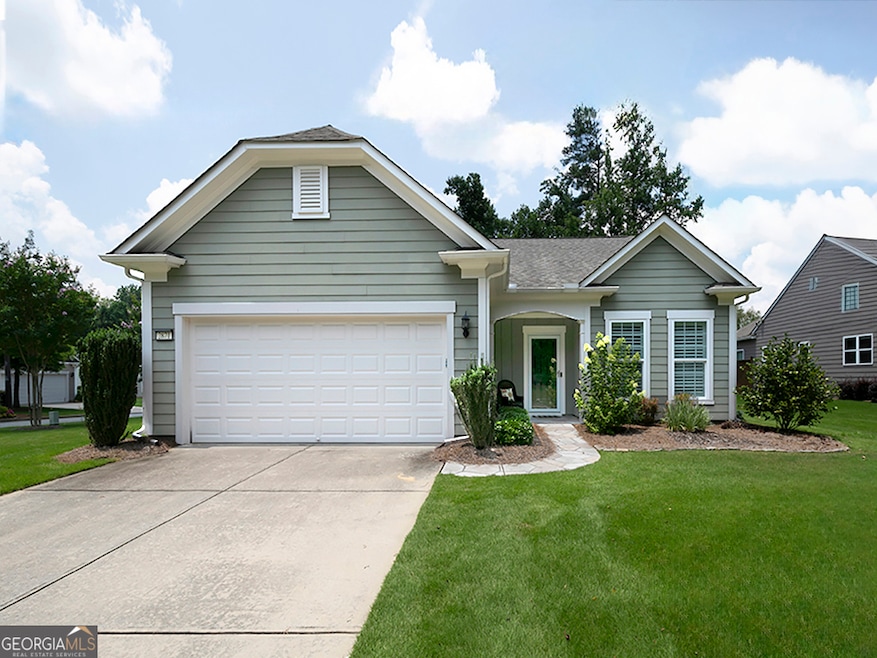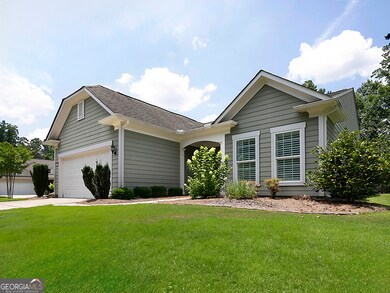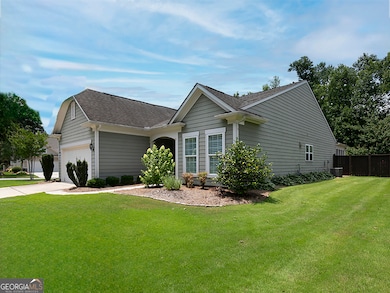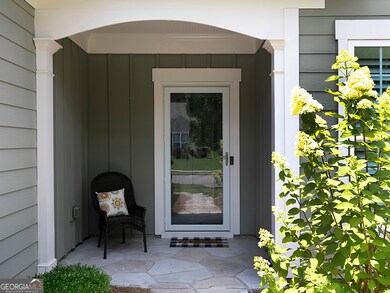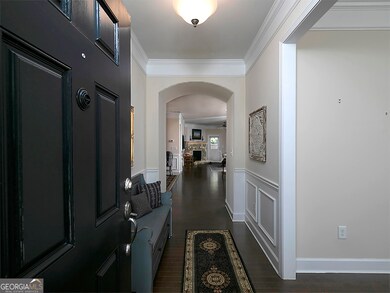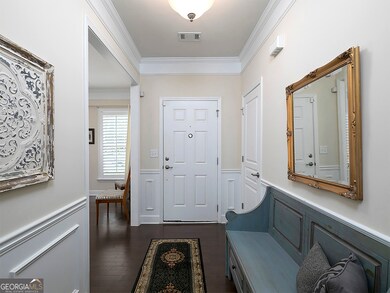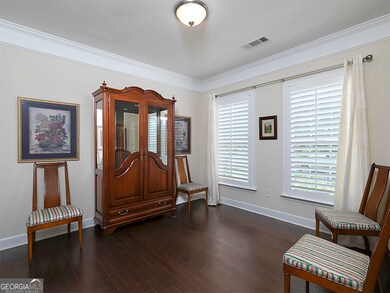2871 Goldfinch Cir Marietta, GA 30066
Sandy Plains NeighborhoodEstimated payment $3,719/month
Highlights
- Craftsman Architecture
- Dining Room Seats More Than Twelve
- Corner Lot
- Addison Elementary School Rated A
- Wood Flooring
- High Ceiling
About This Home
Welcome home to this single level, primary on main three bedroom, two bath home with two car garage nestled on a desirable corner lot in beautifully landscaped, well maintained Woodrush neighborhood. Highlights include substantial crown molding in most rooms, built in mud room bench, wainscoting, seamless hardwood floors, plantation shutters in all rooms, a large open kitchen with huge island and lots of storage, an 8-10 seat dining area, walk in laundry room and closets galore. The inviting fireside family room is perfect for entertaining or cozy nights in and opens to a relaxing screened in porch overlooking a private fenced in yard. The sun-filled living room/sitting room is a great flex space. The spacious primary suite features a tray ceiling and luxurious bath with large walk in closet. The split bedroom floor plan offers ideal privacy for family or guests. Located less than 1 mile from shopping, dining and more. Low maintenance living-HOA includes exquisitely manicured landscape maintenance and trash/recycling service. Neighborhood offers a walking trail. Don't miss this rare opportunity to call this sought after neighborhood HOME!
Home Details
Home Type
- Single Family
Est. Annual Taxes
- $1,788
Year Built
- Built in 2014
Lot Details
- 8,276 Sq Ft Lot
- Corner Lot
- Level Lot
HOA Fees
- $190 Monthly HOA Fees
Home Design
- Craftsman Architecture
- Ranch Style House
- Traditional Architecture
- Slab Foundation
- Composition Roof
Interior Spaces
- 2,148 Sq Ft Home
- Crown Molding
- Tray Ceiling
- High Ceiling
- Ceiling Fan
- Gas Log Fireplace
- Plantation Shutters
- Mud Room
- Family Room with Fireplace
- Dining Room Seats More Than Twelve
Kitchen
- Breakfast Bar
- Walk-In Pantry
- Cooktop
- Microwave
- Dishwasher
- Kitchen Island
- Disposal
Flooring
- Wood
- Tile
Bedrooms and Bathrooms
- 3 Main Level Bedrooms
- Walk-In Closet
- 2 Full Bathrooms
- Double Vanity
Laundry
- Laundry Room
- Washer
Parking
- Garage
- Parking Accessed On Kitchen Level
- Garage Door Opener
Outdoor Features
- Patio
Schools
- Addison Elementary School
- Daniell Middle School
- Sprayberry High School
Utilities
- Forced Air Heating and Cooling System
- Heating System Uses Natural Gas
- Underground Utilities
- Gas Water Heater
- Phone Available
- Cable TV Available
Listing and Financial Details
- Tax Lot 53
Community Details
Overview
- $570 Initiation Fee
- Association fees include trash
- Woodrush Court Subdivision
Recreation
- Park
Map
Home Values in the Area
Average Home Value in this Area
Tax History
| Year | Tax Paid | Tax Assessment Tax Assessment Total Assessment is a certain percentage of the fair market value that is determined by local assessors to be the total taxable value of land and additions on the property. | Land | Improvement |
|---|---|---|---|---|
| 2024 | $1,850 | $202,480 | $56,000 | $146,480 |
| 2023 | $1,582 | $181,776 | $44,000 | $137,776 |
| 2022 | $4,811 | $158,528 | $39,200 | $119,328 |
| 2021 | $1,548 | $143,624 | $39,200 | $104,424 |
| 2020 | $1,548 | $143,624 | $39,200 | $104,424 |
| 2019 | $1,548 | $143,624 | $39,200 | $104,424 |
| 2018 | $3,804 | $143,624 | $39,200 | $104,424 |
| 2017 | $3,218 | $124,076 | $36,000 | $88,076 |
| 2016 | $2,917 | $110,358 | $36,000 | $74,358 |
| 2015 | $2,991 | $110,358 | $36,000 | $74,358 |
| 2014 | $832 | $28,000 | $0 | $0 |
Property History
| Date | Event | Price | List to Sale | Price per Sq Ft | Prior Sale |
|---|---|---|---|---|---|
| 09/17/2025 09/17/25 | Pending | -- | -- | -- | |
| 08/13/2025 08/13/25 | Price Changed | $635,000 | -2.3% | $296 / Sq Ft | |
| 06/27/2025 06/27/25 | For Sale | $650,000 | +44.4% | $303 / Sq Ft | |
| 06/28/2021 06/28/21 | Sold | $450,000 | +3.4% | $209 / Sq Ft | View Prior Sale |
| 06/06/2021 06/06/21 | Pending | -- | -- | -- | |
| 06/02/2021 06/02/21 | For Sale | $435,000 | -- | $203 / Sq Ft |
Purchase History
| Date | Type | Sale Price | Title Company |
|---|---|---|---|
| Executors Deed | -- | None Listed On Document | |
| Executors Deed | -- | None Listed On Document | |
| Special Warranty Deed | $450,000 | None Listed On Document | |
| Interfamily Deed Transfer | -- | None Available | |
| Warranty Deed | $370,000 | -- | |
| Warranty Deed | $275,895 | -- |
Mortgage History
| Date | Status | Loan Amount | Loan Type |
|---|---|---|---|
| Previous Owner | $332,000 | New Conventional | |
| Previous Owner | $296,000 | New Conventional | |
| Previous Owner | $220,716 | New Conventional |
Source: Georgia MLS
MLS Number: 10553182
APN: 16-0520-0-094-0
- 3025 Wayward Dr
- 3030 Rio Montana Dr
- 1715 Brown Cir
- 2742 Bob Bettis Rd
- 1814 Chasewood Park Dr
- 1829 Chasewood Park Dr
- 1184 Alemeda Dr
- 2819 Pine Meadow Dr
- 1748 Brown Cir
- 2931 Leasa Ct
- 3163 Oak Springs Way
- 2642 Morgan Rd NE
- 2740 Stillwater Lake Ln
- 2725 Stillwater Lake Ln Unit 2
- 3183 Mary Dr
- 2646 Arbor Glen Place
- 2944 Piedmont Dr
- 2420 Bob Bettis Rd
