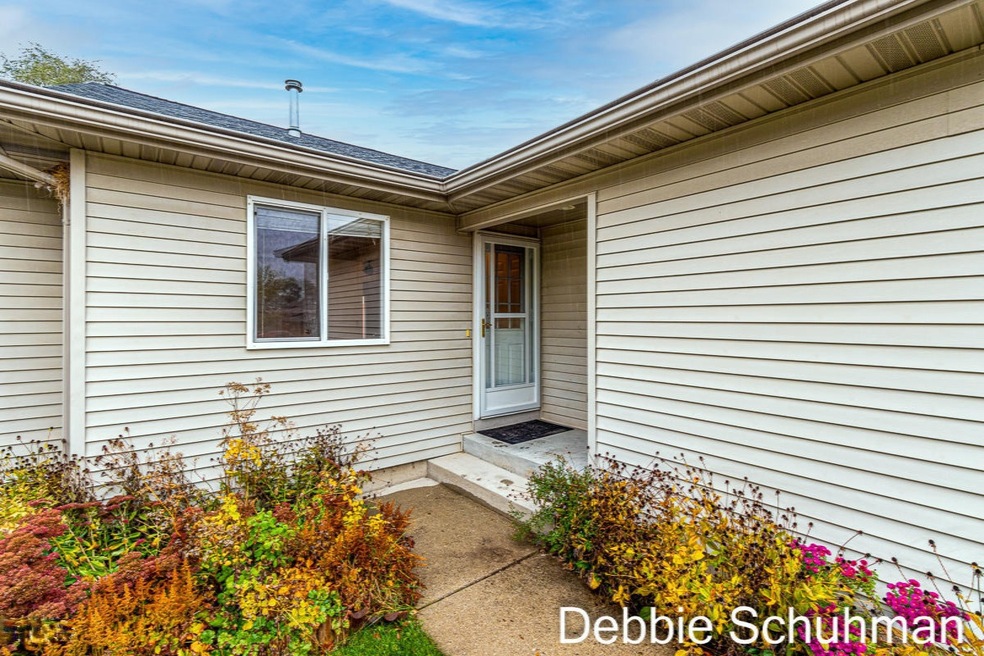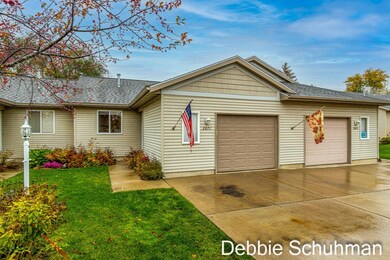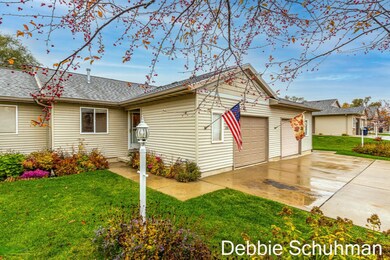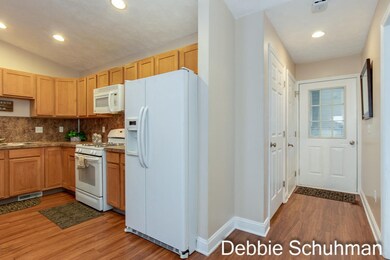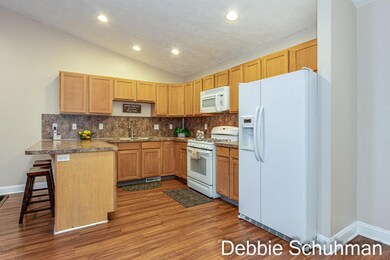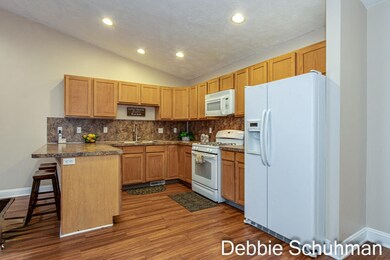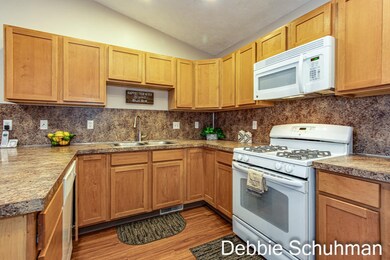
2871 Harmony Ct SW Unit 17 Wyoming, MI 49519
Burlingame Heights NeighborhoodEstimated Value: $239,000 - $251,000
Highlights
- Deck
- Living Room
- Garden
- 1 Car Attached Garage
- Snack Bar or Counter
- Forced Air Heating and Cooling System
About This Home
As of February 2021Beautifully well maintained 4 bedroom 2 bath one owner Wyoming condominium. Open floor plan, fresh paint throughout. Updates include Finished in 2011. AC, gutter helmets and finished basement. Enjoy summer evenings on the deck under the fabulous motorized retractable awning ($5000 value). Tucked away in a quiet setting but convenient to shopping, Rivertown Mall, expressways, minutes to downtown. Main floor master features large dual walk in closets, lots of storage. All appliances included. Lower daylight level offers a spacious family room, 2 more bedrooms and an oversized bath with full sized closet. Large laundry room. Attached 1.5 stall garage with workshop/craft area or even MORE storage. Garden area out back. Make an appointment to see today!
Last Agent to Sell the Property
Keller Williams GR East License #6501345833 Listed on: 12/10/2020

Property Details
Home Type
- Condominium
Est. Annual Taxes
- $2,436
Year Built
- Built in 2005
Lot Details
- Property fronts a private road
- Private Entrance
- Shrub
- Garden
- Back Yard Fenced
HOA Fees
- $225 Monthly HOA Fees
Parking
- 1 Car Attached Garage
- Garage Door Opener
Home Design
- Composition Roof
- Vinyl Siding
Interior Spaces
- 1,848 Sq Ft Home
- 1-Story Property
- Living Room
- Dining Area
- Laminate Flooring
- Natural lighting in basement
Kitchen
- Range
- Microwave
- Dishwasher
- Snack Bar or Counter
- Disposal
Bedrooms and Bathrooms
- 4 Bedrooms | 2 Main Level Bedrooms
- 2 Full Bathrooms
Laundry
- Laundry on main level
- Dryer
- Washer
Utilities
- Forced Air Heating and Cooling System
- Heating System Uses Natural Gas
- Phone Available
- Cable TV Available
Additional Features
- Deck
- Mineral Rights Excluded
Community Details
Overview
- Association fees include water, trash, snow removal, sewer, lawn/yard care
- Wyoming Village Conominiums Condos
Pet Policy
- Pets Allowed
Ownership History
Purchase Details
Home Financials for this Owner
Home Financials are based on the most recent Mortgage that was taken out on this home.Purchase Details
Home Financials for this Owner
Home Financials are based on the most recent Mortgage that was taken out on this home.Purchase Details
Purchase Details
Home Financials for this Owner
Home Financials are based on the most recent Mortgage that was taken out on this home.Similar Homes in the area
Home Values in the Area
Average Home Value in this Area
Purchase History
| Date | Buyer | Sale Price | Title Company |
|---|---|---|---|
| Powell Freda | $178,000 | None Available | |
| Fraser Kevin L | $79,000 | None Available | |
| Land & Co | -- | None Available | |
| Rdaa Llc | -- | -- |
Mortgage History
| Date | Status | Borrower | Loan Amount |
|---|---|---|---|
| Open | Powell Freda | $169,005 | |
| Previous Owner | Fraser Kevin L | $69,100 | |
| Previous Owner | Rdaa Llc | $625,000 |
Property History
| Date | Event | Price | Change | Sq Ft Price |
|---|---|---|---|---|
| 02/02/2021 02/02/21 | Sold | $177,900 | -1.1% | $96 / Sq Ft |
| 12/29/2020 12/29/20 | Pending | -- | -- | -- |
| 12/10/2020 12/10/20 | For Sale | $179,900 | -- | $97 / Sq Ft |
Tax History Compared to Growth
Tax History
| Year | Tax Paid | Tax Assessment Tax Assessment Total Assessment is a certain percentage of the fair market value that is determined by local assessors to be the total taxable value of land and additions on the property. | Land | Improvement |
|---|---|---|---|---|
| 2025 | $3,503 | $127,800 | $0 | $0 |
| 2024 | $3,503 | $104,000 | $0 | $0 |
| 2023 | $3,622 | $98,200 | $0 | $0 |
| 2022 | $3,337 | $83,100 | $0 | $0 |
| 2021 | $2,459 | $77,900 | $0 | $0 |
| 2020 | $2,243 | $77,900 | $0 | $0 |
| 2019 | $2,405 | $70,100 | $0 | $0 |
| 2018 | $2,359 | $58,500 | $0 | $0 |
| 2017 | $2,299 | $55,700 | $0 | $0 |
| 2016 | $2,219 | $55,700 | $0 | $0 |
| 2015 | $2,200 | $55,700 | $0 | $0 |
| 2013 | -- | $55,300 | $0 | $0 |
Agents Affiliated with this Home
-
Debbie Schuhman

Seller's Agent in 2021
Debbie Schuhman
Keller Williams GR East
(616) 204-5450
2 in this area
66 Total Sales
-
Karla Huitsing
K
Buyer's Agent in 2021
Karla Huitsing
Keller Williams Realty Rivertown
2 in this area
28 Total Sales
-
Jamie Barendsen

Buyer Co-Listing Agent in 2021
Jamie Barendsen
Keller Williams Realty Rivertown
(616) 560-6574
2 in this area
49 Total Sales
Map
Source: Southwestern Michigan Association of REALTORS®
MLS Number: 20045490
APN: 41-17-15-204-017
- 2909 West Ave SW
- 3050 Sharon Ave SW
- 2651 Rockwood Ct SW
- 2565 de Laat Ave SW
- 1707 Blanchard St SW
- 3310 Sharon Ave SW
- 2445 Donahue Ct SW
- 2646 Forest Grove Ave SW
- 1550 32nd St SW
- 2919 Byron Center Ave SW Unit F
- 2468 Central Ave SW
- 2203 Porter St SW Unit B104
- 1721 35th St SW
- 2218 Dalton Ave SW
- 2263 Wyoming Ave SW
- 1253 Cricklewood St SW
- 1272 Den Hertog St SW
- 3619 Hubal Ave SW
- 2777 28th St SW
- 1222 Royal Oak St SW
- 2871 Harmony Ct SW Unit 17
- 2865 Harmony Ct SW Unit 18
- 2877 Harmony Ct SW Unit 16
- 2877 Harmony Ct SW
- 2883 Harmony Ct SW
- 2883 Harmony Ct SW Unit 15
- 2859 Harmony Ct SW Unit 24
- 2889 Harmony Ct SW
- 2889 Harmony Ct SW
- 2889 Harmony Ct SW Unit 14
- 2853 Harmony Ct SW Unit 20
- 2853 Harmony Ct SW Unit 24
- 2895 Harmony Ct SW
- 2847 Harmony Ct SW Unit 24
- 2872 West Ave SW
- 2841 Harmony Ct Unit 24
- 2876 West Ave SW
- 2866 West Ave SW
- 2885 Meyer Ave SW
- 2931 Harmony Ct
