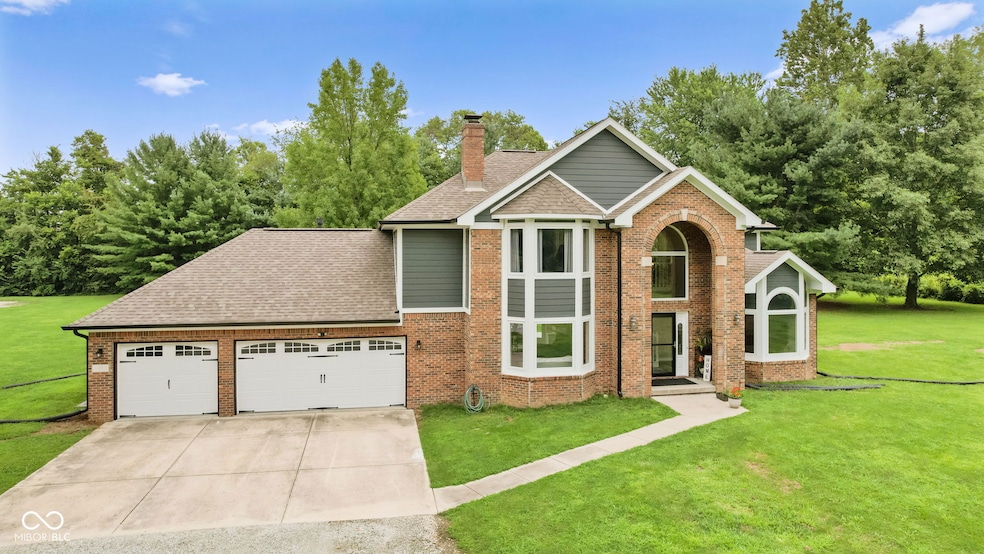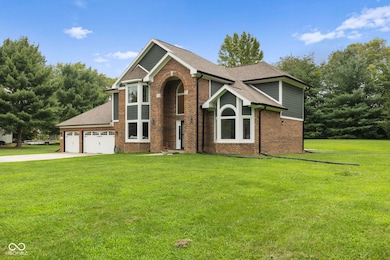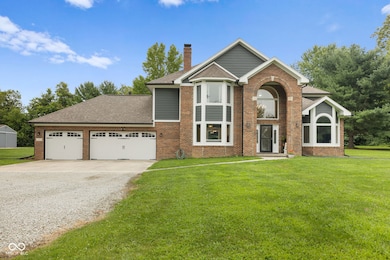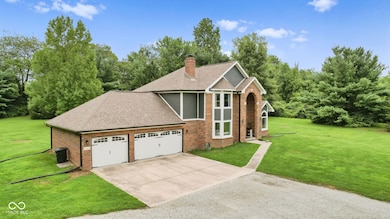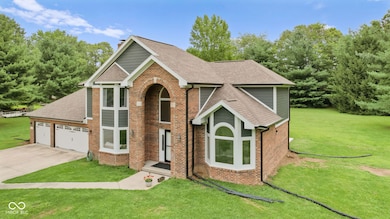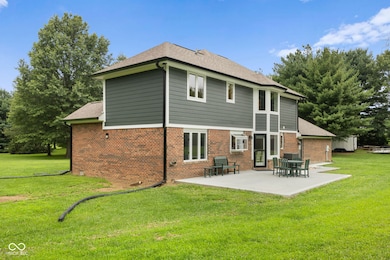
2871 Mullinix Rd Greenwood, IN 46143
Frances-Stones Crossing NeighborhoodEstimated payment $4,944/month
Highlights
- Very Popular Property
- View of Trees or Woods
- Mature Trees
- Center Grove Elementary School Rated A
- 5.78 Acre Lot
- Cathedral Ceiling
About This Home
Nestled on Mullinix RD in GREENWOOD, IN, this single-family residence offers an attractive property in great condition, located in Johnson County. Envision evenings spent in the living room, the fireplace casting a warm glow as you relax and unwind. The kitchen, designed with both beauty and functionality in mind, features stone countertops and shaker cabinets, offering a stylish space for culinary endeavors, while the kitchen peninsula and bar provide casual seating for morning coffee or evening gatherings. Retreat to the primary bedroom, where an ensuite bathroom awaits, offering a private sanctuary for relaxation and rejuvenation. The bathroom features a double vanity. The property also includes a laundry room and a walk-in closet for added convenience. With four bedrooms and 2100 square feet of living area situated on a generous 251864 square foot lot, this two-story home, built in 1994, offers a unique opportunity to create the lifestyle you have always dreamed of. The barn has a new roof with concrete floors.
Last Listed By
Carpenter, REALTORS® Brokerage Email: jlinville@callcarpenter.com License #RB14030563 Listed on: 05/30/2025

Open House Schedule
-
Sunday, June 01, 20251:00 to 3:00 pm6/1/2025 1:00:00 PM +00:006/1/2025 3:00:00 PM +00:00Add to Calendar
Home Details
Home Type
- Single Family
Est. Annual Taxes
- $5,266
Year Built
- Built in 1994
Lot Details
- 5.78 Acre Lot
- Rural Setting
- Irregular Lot
- Mature Trees
Parking
- 3 Car Attached Garage
Property Views
- Woods
- Rural
Home Design
- Traditional Architecture
- Block Foundation
- Vinyl Construction Material
Interior Spaces
- 2-Story Property
- Woodwork
- Cathedral Ceiling
- Paddle Fans
- Gas Log Fireplace
- Fireplace Features Masonry
- Wood Frame Window
- Family Room with Fireplace
- Living Room with Fireplace
- Combination Kitchen and Dining Room
- Vinyl Plank Flooring
- Sump Pump
Kitchen
- Eat-In Kitchen
- Breakfast Bar
- Microwave
- Dishwasher
Bedrooms and Bathrooms
- 4 Bedrooms
- Walk-In Closet
Laundry
- Laundry Room
- Dryer
- Washer
Attic
- Attic Access Panel
- Pull Down Stairs to Attic
Home Security
- Storm Windows
- Fire and Smoke Detector
Outdoor Features
- Patio
- Pole Barn
Schools
- Center Grove Elementary School
- Center Grove Middle School Central
- Center Grove High School
Utilities
- Humidifier
Community Details
- No Home Owners Association
Listing and Financial Details
- Tax Lot 1
- Assessor Parcel Number 410416022029004037
Map
Home Values in the Area
Average Home Value in this Area
Tax History
| Year | Tax Paid | Tax Assessment Tax Assessment Total Assessment is a certain percentage of the fair market value that is determined by local assessors to be the total taxable value of land and additions on the property. | Land | Improvement |
|---|---|---|---|---|
| 2024 | $5,266 | $465,100 | $112,200 | $352,900 |
| 2023 | $4,857 | $424,700 | $112,200 | $312,500 |
| 2022 | $4,833 | $424,700 | $112,200 | $312,500 |
| 2021 | $4,293 | $387,100 | $112,200 | $274,900 |
| 2020 | $3,871 | $352,500 | $112,200 | $240,300 |
| 2019 | $3,791 | $337,000 | $112,200 | $224,800 |
| 2018 | $3,674 | $331,300 | $112,200 | $219,100 |
| 2017 | $3,423 | $317,900 | $112,200 | $205,700 |
| 2016 | $3,443 | $310,700 | $112,200 | $198,500 |
| 2014 | $3,323 | $298,800 | $112,200 | $186,600 |
| 2013 | $3,323 | $300,700 | $112,200 | $188,500 |
Property History
| Date | Event | Price | Change | Sq Ft Price |
|---|---|---|---|---|
| 05/30/2025 05/30/25 | For Sale | $849,000 | +99.8% | $404 / Sq Ft |
| 06/24/2022 06/24/22 | Sold | $425,000 | +6.3% | $202 / Sq Ft |
| 02/17/2022 02/17/22 | Pending | -- | -- | -- |
| 02/15/2022 02/15/22 | For Sale | $400,000 | -- | $190 / Sq Ft |
Purchase History
| Date | Type | Sale Price | Title Company |
|---|---|---|---|
| Warranty Deed | $425,000 | Security Title | |
| Interfamily Deed Transfer | -- | None Available |
About the Listing Agent

I'm an expert real estate agent with Carpenter, REALTORS® in Indianapolis, IN and the nearby area, providing home-buyers and sellers with professional, responsive and attentive real estate services. Want an agent who'll really listen to what you want in a home? Need an agent who knows how to effectively market your home so it sells? Give me a call! I'm eager to help and would love to talk to you.
James' Other Listings
Source: MIBOR Broker Listing Cooperative®
MLS Number: 22042057
APN: 41-04-16-022-029.004-037
- 5373 Ashby Ct
- 5361 Ashby Ct
- 5237 Chancery Blvd
- 6684 Travis Rd
- 5118 Nottinghill Ct
- 5051 Nottinghill Ct
- 5469 Harness Dr
- 6010 Fawnwood Dr
- 5667 Skylark Dr
- 6630 Travis Rd
- 5605 Skylark Dr
- 3655 Copperleaf Blvd
- 1940 Angel View Dr
- 5331 Birch Ln
- 5554 Harness Dr
- 2733 Foxborough Dr
- 2838 Silverwood Ln
- 3256 Waterside Ct
- 1872 Calvert Farms Dr
- 5601 Harness Dr
