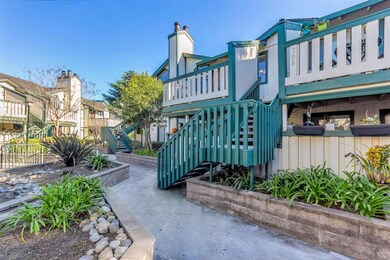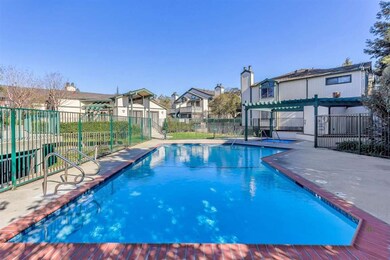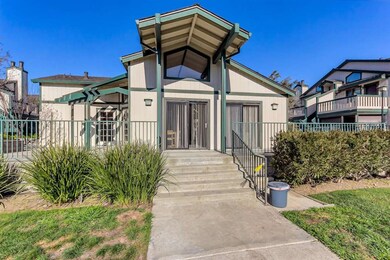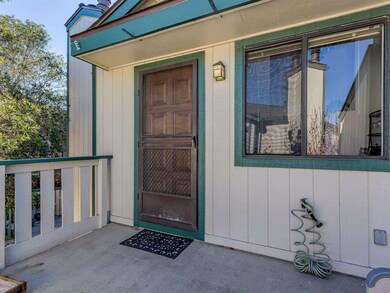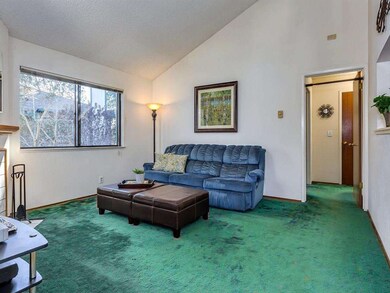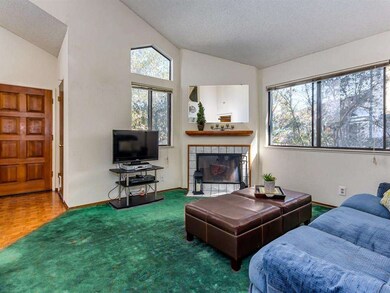
2871 S Bascom Ave Unit 402 Campbell, CA 95008
Cambrian NeighborhoodHighlights
- Solar Heated Pool and Spa
- Sauna
- Clubhouse
- Branham High School Rated A
- Gated Community
- Vaulted Ceiling
About This Home
As of May 2023GATED COMMUNITY WITH UNDERGROUND PARKING HAS TONS OF UPSIDE POTENTIAL. GREAT INVESTMENT OR FIRST TIME BUYER OPPORTUNITY IN THIS BEAUTIFUL 1 BED AND 1 BATH CONDO WITH LARGE ROOMS AND HIGH CEILINGS AND WARM COLORS. MOVE IN CONDITION IN THIS LIGHT AND BRIGHT UPSTAIRS UNIT. PRIVATE BALCONY PLUS INSIDE LAUNDRY. DESIRABLE LOCATION CLOSE TO THE PRUNEYARD AND SHORT WAGON PULL TO DOWNTOWN CAMPBELL WITH EASY ACCESS TO ALL MAJOR COMMUTES THAT WILL GET YOU QUICKLY TO ANYWHERE IN SILICON VALLEY. WELCOME HOME !
Last Agent to Sell the Property
Coldwell Banker Realty License #01487861 Listed on: 03/02/2015

Last Buyer's Agent
Gita Kazemi
Coldwell Banker Realty License #01747241

Property Details
Home Type
- Condominium
Year Built
- Built in 1984
Lot Details
- Property is Fully Fenced
Parking
- 1 Car Garage
- Lighted Parking
- Electric Gate
- Secured Garage or Parking
- Guest Parking
- Assigned Parking
- Unassigned Parking
Home Design
- Composition Roof
- Concrete Perimeter Foundation
Interior Spaces
- 668 Sq Ft Home
- Vaulted Ceiling
- Wood Burning Fireplace
- Dining Room
- Sauna
- Security Gate
- Washer and Dryer
Kitchen
- Electric Oven
- Dishwasher
- Tile Countertops
- Disposal
Flooring
- Carpet
- Vinyl
Bedrooms and Bathrooms
- 1 Bedroom
- 1 Full Bathroom
Pool
- Solar Heated Pool and Spa
- Solar Heated In Ground Pool
- Fence Around Pool
Utilities
- Wall Furnace
- Separate Meters
Listing and Financial Details
- Assessor Parcel Number 414-08-028
Community Details
Overview
- Property has a Home Owners Association
- Association fees include common area electricity, common area gas, exterior painting, fencing, garbage, insurance - common area, landscaping / gardening, maintenance - common area, maintenance - exterior, management fee, pool spa or tennis, reserves, roof, water / sewer
- Affirmative Management Association
- Built by Cedar Terrace
Amenities
- Clubhouse
- Community Storage Space
Recreation
- Community Pool
Security
- Controlled Access
- Gated Community
Similar Home in the area
Home Values in the Area
Average Home Value in this Area
Property History
| Date | Event | Price | Change | Sq Ft Price |
|---|---|---|---|---|
| 05/01/2023 05/01/23 | Sold | $565,000 | +13.2% | $846 / Sq Ft |
| 04/19/2023 04/19/23 | Pending | -- | -- | -- |
| 04/13/2023 04/13/23 | For Sale | $499,000 | -18.2% | $747 / Sq Ft |
| 04/03/2018 04/03/18 | Sold | $610,000 | +22.0% | $913 / Sq Ft |
| 03/19/2018 03/19/18 | Pending | -- | -- | -- |
| 03/15/2018 03/15/18 | For Sale | $500,000 | +37.0% | $749 / Sq Ft |
| 04/07/2015 04/07/15 | Sold | $365,000 | +4.6% | $546 / Sq Ft |
| 03/11/2015 03/11/15 | Pending | -- | -- | -- |
| 03/02/2015 03/02/15 | For Sale | $349,000 | -- | $522 / Sq Ft |
Tax History Compared to Growth
Agents Affiliated with this Home
-
H
Seller's Agent in 2023
Heena Joshi
Compass
-
R
Seller Co-Listing Agent in 2023
Roshan Revankar
Compass
-
E
Buyer's Agent in 2023
Ephan Liu
Home Solutions Realty
-

Seller's Agent in 2018
Brett Bynum
KW Bay Area Estates
(408) 685-5990
2 in this area
31 Total Sales
-

Seller's Agent in 2015
Brian Kiernan
Coldwell Banker Realty
(408) 506-4017
2 in this area
73 Total Sales
-
G
Buyer's Agent in 2015
Gita Kazemi
Coldwell Banker Realty
Map
Source: MLSListings
MLS Number: ML81453071
- 2857 S Bascom Ave Unit 101
- 668 Curtner Ave
- 2888 Lantz Ave
- 2775 Lantz Ave
- 2822 Via Carmen
- 2985 Lantz Ave
- 1185 Normandy Dr
- 1500 Camden Ave
- 955 Norin Ct
- 1173 Shamrock Dr
- 2301 Central Park Dr
- 2088 Cully Place
- 761 Union Ave
- 3450 Wine Cask Way
- 1321 Hoffman Ln
- 2094 Paseo Del Oro
- 2287 Wine Maker Way
- 3231 Lanelle Place
- 3514 Nova Scotia Ave
- 3470 Lapridge Ln

