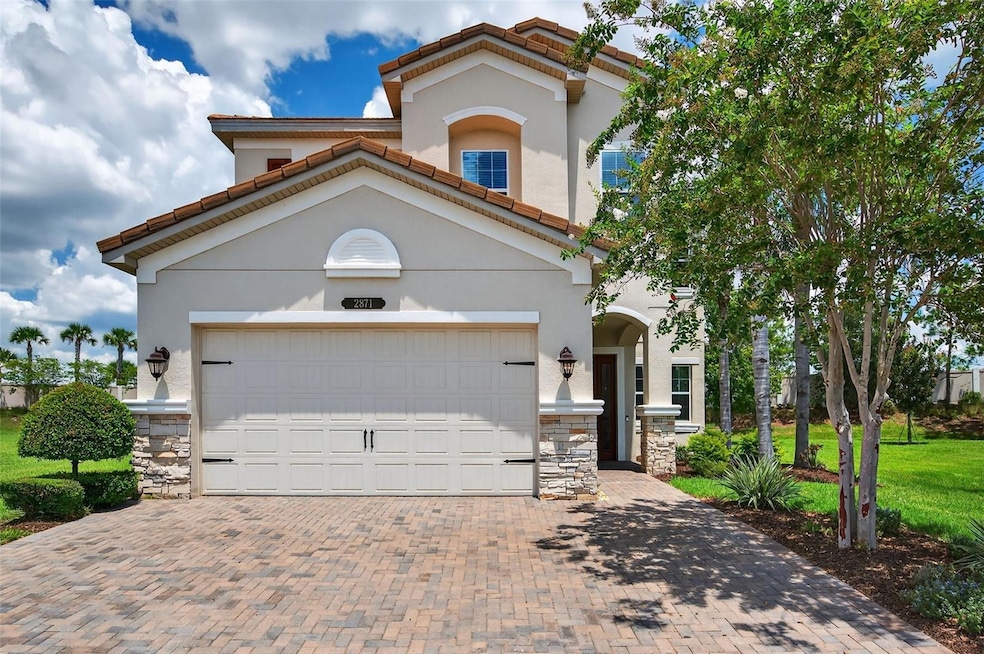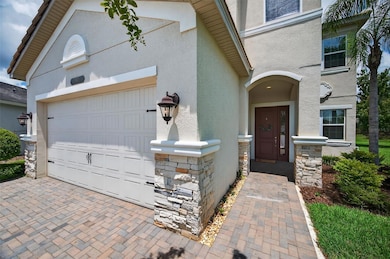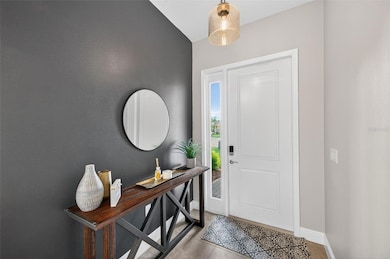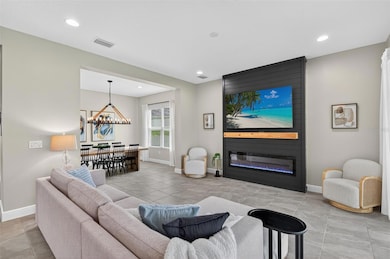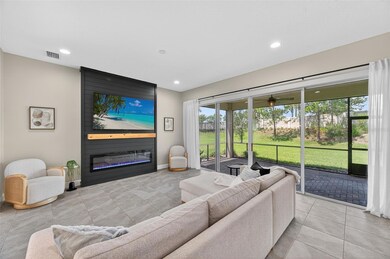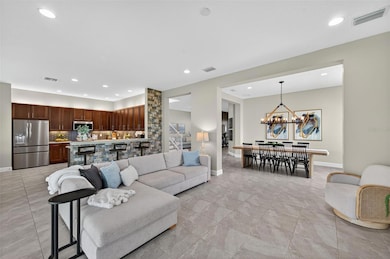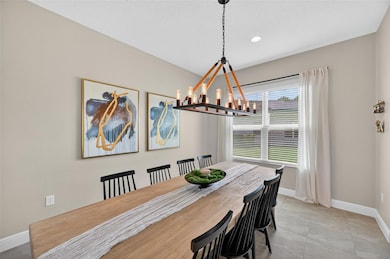2871 Tarragona Way Wesley Chapel, FL 33543
Estimated payment $5,197/month
Highlights
- Fitness Center
- Gated Community
- Clubhouse
- Dr. John Long Middle School Rated A-
- Open Floorplan
- Family Room with Fireplace
About This Home
MOTIVATED SELLERS. NOW OFFERED at $715,000. Step inside refined elegance & resort style living in this stunning Conrad floor plan offering 5 bedrooms, 4 bathrooms, plus a spacious loft across 4,222 total square feet of elegant living space, perfectly situated on an OVERSIZED CUL-DE-SAC homesite of OVER a quarter acre in one of Wesley Chapel’s most sought-after resort-style communities. From the moment you arrive, the brick-paved oversized driveway and walkway create a grand entrance and set the tone for the quality within. The first floor showcases tile flooring throughout, a formal living room, formal dining room, and a large family room designed for gatherings. The oversized gourmet kitchen is equipped with upgraded stainless steel appliances, a striking tile feature wall on the center island, abundant cabinetry and counter space, a breakfast nook, and plenty of storage. As part of a natural gas community, the kitchen combines efficiency with culinary excellence. A full bedroom and bathroom on the first floor provide the perfect setup for guests or multi-generational living. Upstairs, luxury vinyl plank flooring flows throughout the living spaces. The primary suite is over 400 square feet and features a double-door entry, two walk-in wardrobe closets, dual vanities, a walk-in shower, and a soaking garden tub. Another bedroom offers its own private bath, while two additional bedrooms share a Jack & Jill bath. The spacious loft offers versatility as a media room, home office, or play area. A screened patio overlooks a generously sized backyard, offering exceptional space to design your own private outdoor retreat, ideal for a custom pool, summer kitchen, or expansive entertaining area. Located in The Ridge at Wiregrass Ranch, residents enjoy a zero entry resort-style pool, separate lap pool, tennis and pickleball courts, an indoor sports court, 24-hour fitness center, and a vibrant clubhouse. All of this is just minutes from top-rated schools, Wiregrass Mall, Orlando Health, The Grove, AdventHealth Center Ice, dining, and exceptional healthcare facilities. This home combines luxurious finishes, a functional floor plan, and a premium location. Schedule your private showing today. Be sure to take the virtual tour & watch the custom walk-through video to experience this home's exceptional lifestyle firsthand!
Listing Agent
COMPASS FLORIDA LLC Brokerage Phone: (305) 851-2820 License #3278042 Listed on: 08/14/2025

Home Details
Home Type
- Single Family
Est. Annual Taxes
- $11,578
Year Built
- Built in 2017
Lot Details
- 0.27 Acre Lot
- Cul-De-Sac
- South Facing Home
- Mature Landscaping
- Oversized Lot
- Property is zoned MPUD
HOA Fees
- $464 Monthly HOA Fees
Parking
- 2 Car Attached Garage
Home Design
- Traditional Architecture
- Block Foundation
- Slab Foundation
- Tile Roof
- Concrete Roof
- Block Exterior
- Stone Siding
- Stucco
Interior Spaces
- 3,381 Sq Ft Home
- 2-Story Property
- Open Floorplan
- Built-In Features
- Coffered Ceiling
- High Ceiling
- Ceiling Fan
- Decorative Fireplace
- Ventless Fireplace
- Electric Fireplace
- Blinds
- Rods
- Sliding Doors
- Family Room with Fireplace
- Great Room
- Separate Formal Living Room
- Formal Dining Room
- Loft
- Inside Utility
- Laundry Room
Kitchen
- Breakfast Room
- Eat-In Kitchen
- Breakfast Bar
- Dinette
- Walk-In Pantry
- Range
- Microwave
- Ice Maker
- Dishwasher
- Stone Countertops
- Solid Wood Cabinet
- Disposal
Flooring
- Ceramic Tile
- Luxury Vinyl Tile
Bedrooms and Bathrooms
- 5 Bedrooms
- Primary Bedroom Upstairs
- Split Bedroom Floorplan
- En-Suite Bathroom
- Walk-In Closet
- Jack-and-Jill Bathroom
- 4 Full Bathrooms
- Makeup or Vanity Space
- Split Vanities
- Private Water Closet
- Soaking Tub
- Garden Bath
Home Security
- Security Gate
- Fire and Smoke Detector
Eco-Friendly Details
- Reclaimed Water Irrigation System
Outdoor Features
- Covered Patio or Porch
- Exterior Lighting
- Rain Gutters
Schools
- Wiregrass Elementary School
- John Long Middle School
- Wiregrass Ranch High School
Utilities
- Zoned Heating and Cooling
- Heating System Uses Natural Gas
- Thermostat
- Underground Utilities
- Natural Gas Connected
- Gas Water Heater
- High Speed Internet
- Phone Available
- Cable TV Available
Listing and Financial Details
- Visit Down Payment Resource Website
- Legal Lot and Block 32 / 32
- Assessor Parcel Number 20-26-28-001.0-000.00-032.0
- $2,090 per year additional tax assessments
Community Details
Overview
- Association fees include 24-Hour Guard, pool, ground maintenance, management, recreational facilities, security, sewer, trash
- Grand Manor /Mark Doyle Or Sarah Heck Admin Asst Association, Phone Number (813) 591-1849
- Built by GL Homes
- The Ridge At Wiregrass Ranch Subdivision, Conrad Floorplan
- Association Owns Recreation Facilities
- The community has rules related to deed restrictions, allowable golf cart usage in the community, no truck, recreational vehicles, or motorcycle parking
Amenities
- Clubhouse
- Community Mailbox
Recreation
- Tennis Courts
- Community Basketball Court
- Pickleball Courts
- Community Playground
- Fitness Center
- Community Pool
Security
- Security Guard
- Gated Community
Map
Home Values in the Area
Average Home Value in this Area
Tax History
| Year | Tax Paid | Tax Assessment Tax Assessment Total Assessment is a certain percentage of the fair market value that is determined by local assessors to be the total taxable value of land and additions on the property. | Land | Improvement |
|---|---|---|---|---|
| 2025 | $13,870 | $724,169 | $153,217 | $570,952 |
| 2024 | $13,870 | $724,020 | $146,017 | $578,003 |
| 2023 | $13,371 | $715,167 | $146,017 | $569,150 |
| 2022 | $11,126 | $564,630 | $122,017 | $442,613 |
| 2021 | $8,968 | $464,380 | $109,390 | $354,990 |
| 2020 | $8,868 | $457,970 | $61,890 | $396,080 |
| 2019 | $8,513 | $447,680 | $0 | $0 |
| 2018 | $8,572 | $439,333 | $61,890 | $377,443 |
| 2017 | $2,357 | $61,890 | $61,890 | $0 |
| 2016 | $2,238 | $45,945 | $45,945 | $0 |
| 2015 | $1,569 | $15,218 | $15,218 | $0 |
Property History
| Date | Event | Price | List to Sale | Price per Sq Ft |
|---|---|---|---|---|
| 10/18/2025 10/18/25 | For Rent | $3,700 | 0.0% | -- |
| 10/01/2025 10/01/25 | Price Changed | $715,000 | -1.4% | $211 / Sq Ft |
| 08/29/2025 08/29/25 | Price Changed | $725,000 | -2.0% | $214 / Sq Ft |
| 08/14/2025 08/14/25 | For Sale | $739,900 | -- | $219 / Sq Ft |
Purchase History
| Date | Type | Sale Price | Title Company |
|---|---|---|---|
| Special Warranty Deed | $395,800 | Attorney |
Mortgage History
| Date | Status | Loan Amount | Loan Type |
|---|---|---|---|
| Open | $316,588 | New Conventional |
Source: Stellar MLS
MLS Number: TB8416257
APN: 28-26-20-0010-00000-0320
- 2709 Coco Palm Cir
- 30223 Southwell Ln
- 2611 Coco Palm Cir
- 30256 Southwell Ln
- 30828 Spruceberry Ct
- 2471 Coco Palm Cir
- 29955 Southwell Ln
- 2495 Oakwood Preserve Dr
- 29929 Southwell Ln
- 29934 Southwell Ln
- 2686 Yacht Place
- 29901 Southwell Ln
- 2501 Stapleford Place
- 29869 Southwell Ln
- 2388 Oakwood Preserve Dr
- 30715 Tumbleberry St
- 30600 Chesapeake Bay Dr
- 30362 Ceasar Park Dr
- 31382 Chesapeake Bay Dr
- 30247 Emmetts Ct
- 30255 Southwell Ln
- 29885 Southwell Ln
- 30715 Tumbleberry St
- 2130 Scholartree Way
- 32514 Dr
- 31103 Creekridge Dr
- 31155 Flannery Ct
- 31247 Claridge Place
- 30439 Wrencrest Dr
- 29806 Morningmist Dr
- 29812 Morningmist Dr
- 3533 Juneberry Dr
- 31224 Crestmont Ct
- 29613 Morningmist Dr
- 30252 Ingalls Ct
- 31543 Fairhill Dr
- 29731 Morwen Place
- 30533 Lettingwell Cir
- 29717 Morwen Place
- 3523 Bellmeade Ct
