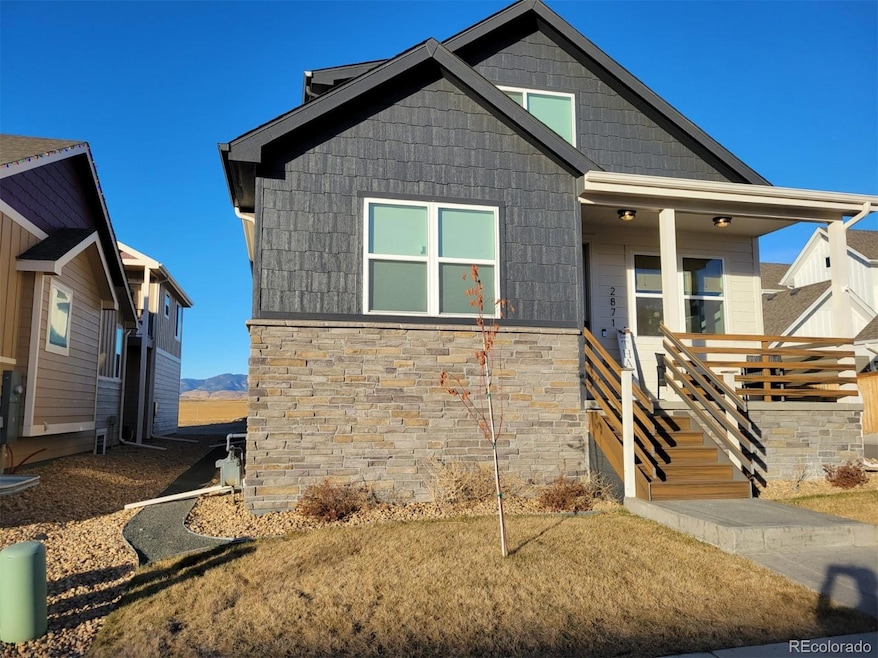2871 Urban Place Unit A Berthoud, CO 80513
5
Beds
3
Baths
3,310
Sq Ft
2020
Built
Highlights
- No Units Above
- Primary Bedroom Suite
- Deck
- Carrie Martin Elementary School Rated 9+
- Open Floorplan
- Contemporary Architecture
About This Home
Property listed by broker/owner.
Listing Agent
Grace Management & Invest. Brokerage Email: RobWoodward@hotmail.com,970-690-3225 License #40034092 Listed on: 07/02/2025
Home Details
Home Type
- Single Family
Year Built
- Built in 2020
Lot Details
- No Common Walls
- No Units Located Below
Parking
- 2 Car Garage
Home Design
- Contemporary Architecture
Interior Spaces
- 2-Story Property
- Open Floorplan
- Ceiling Fan
- Family Room
- Living Room
- Dining Room
- Wood Flooring
- Finished Basement
- 2 Bedrooms in Basement
Kitchen
- Oven
- Cooktop with Range Hood
- Microwave
- Freezer
- Dishwasher
- Granite Countertops
- Disposal
Bedrooms and Bathrooms
- Primary Bedroom Suite
- 3 Full Bathrooms
Laundry
- Laundry Room
- Dryer
- Washer
Eco-Friendly Details
- Smoke Free Home
Outdoor Features
- Deck
- Front Porch
Schools
- Berthoud Elementary School
- Turner Middle School
- Berthoud High School
Utilities
- Mini Split Air Conditioners
- Forced Air Heating System
Listing and Financial Details
- Security Deposit $3,350
- Property Available on 7/31/25
- Exclusions: There are no exclusions
- The owner pays for trash collection
- 12 Month Lease Term
Community Details
Overview
- Prarie Star Subdivision
Pet Policy
- Pet Deposit $300
- $34 Monthly Pet Rent
- Breed Restrictions
Map
Property History
| Date | Event | Price | List to Sale | Price per Sq Ft |
|---|---|---|---|---|
| 07/17/2025 07/17/25 | Price Changed | $3,195 | -4.6% | $1 / Sq Ft |
| 07/02/2025 07/02/25 | For Rent | $3,350 | -- | -- |
Source: REcolorado®
Source: REcolorado®
MLS Number: 7410314
APN: 94023-18-022
Nearby Homes
- 1120 Little Branch Ln
- 882 Jenny Ln
- 853 Cooperland Trail
- 2748 Cooperland Blvd
- 861 Great Plains Ave
- 719 Wagon Bend Rd
- 2771 Red Wheat Trail
- 714 Grand Market Ave
- 4601 N Sunshine Ct
- 4706 Lucille Ct
- 575 Ranchhand Dr
- 1467 Harebell St
- 593 Country Rd
- 2748 Prairie Flax St
- 4721 Maggie Ct
- 2751 Prairie Flax St
- 1324 Means Ln
- 533 Grand Market Ave
- 513 Grand Market Ave
- 1568 Harebell St
- 2481 Likens Dr
- 1120 W County Road 14
- 1308 Ellen Place
- 1600 S Taft St
- 884 Winding Brk Dr
- 1430 S Tyler Ave
- 1459 Cattail Dr
- 451 14th St SE
- 795 14th St SE
- 915 S Tyler Ave
- 1415-1485 10th St SW
- 701 S Tyler St
- 228 Glenda Dr Unit 2
- 1404 Swan Peter Dr
- 121 2nd St SE
- 123 2nd St SE
- 161 S Lincoln Ave Unit 7
- 161 S Lincoln Ave Unit 8
- 161 S Lincoln Ave Unit 17
- 516 E 1st St

