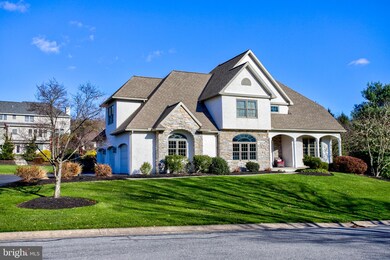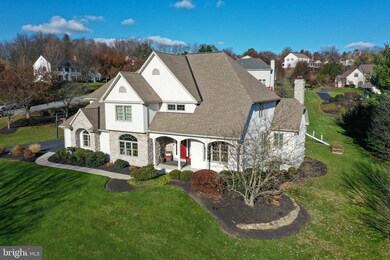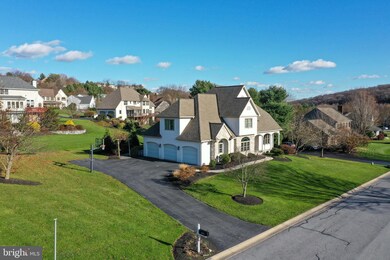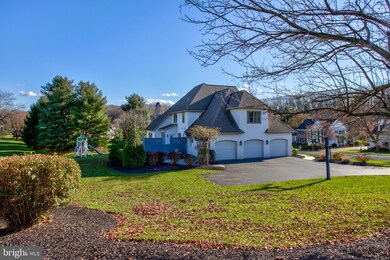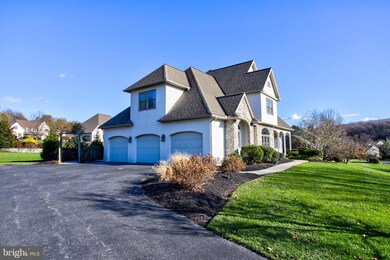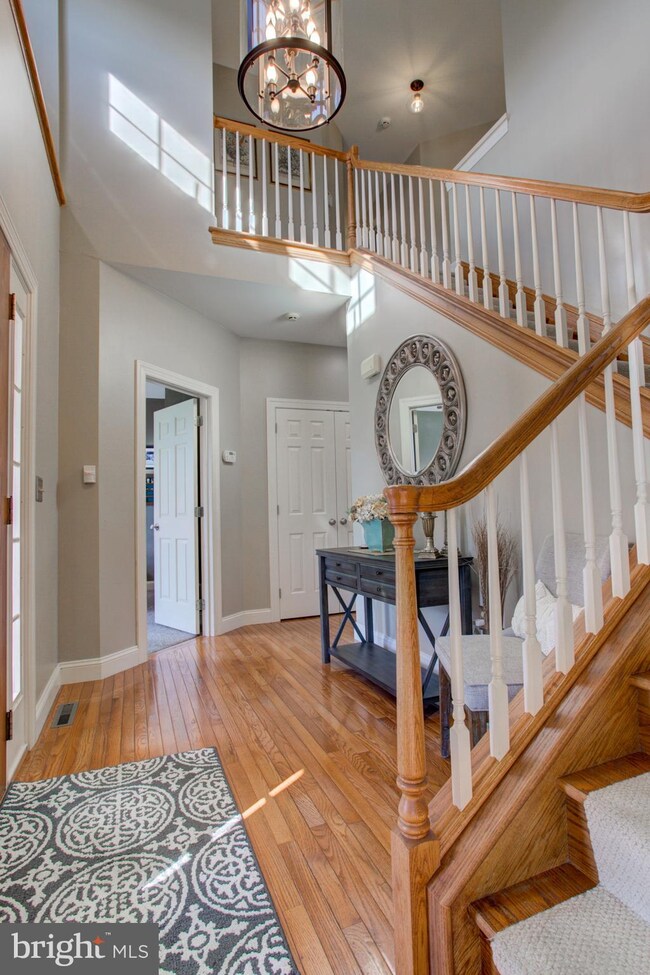
2871 Wimbledon Ln Lancaster, PA 17601
East Hempfield NeighborhoodEstimated Value: $727,000 - $784,000
Highlights
- Open Floorplan
- Dual Staircase
- Wood Flooring
- Centerville Elementary School Rated A-
- Traditional Architecture
- 1 Fireplace
About This Home
As of January 2021Situated on over half of an acre in School Lane Hills Estates on a corner lot in Hempfield Schools, this home offers 4 bedrooms, 3 full bathrooms, and 2 half bathrooms. The main level offers and open floor plan, large open kitchen, and large family room with vaulted ceilings, and a fireplace. The formal living room and dining room offer handsome hardwood floors. A main level laundry room offers a mudroom and convenience off of the three car attached garage. The second story offers plenty of bedrooms and bathrooms. The master bedroom offers vaulted ceilings, a large walk in closet and a spacious bathroom with dual basins and a tiled shower. The two additional full bathrooms offer convenience for additional bedrooms. The finished lower level offers a great space for recreation, and additional flexible living space.
Home Details
Home Type
- Single Family
Est. Annual Taxes
- $7,710
Year Built
- Built in 1998
Lot Details
- 0.54 Acre Lot
- Corner Lot
- Cleared Lot
- Property is in excellent condition
Parking
- 3 Car Attached Garage
- Side Facing Garage
- Driveway
Home Design
- Traditional Architecture
- Block Foundation
- Frame Construction
- Shingle Roof
- Composition Roof
- Stick Built Home
- Masonry
- Stucco
Interior Spaces
- Property has 2 Levels
- Open Floorplan
- Dual Staircase
- Crown Molding
- Wainscoting
- Ceiling height of 9 feet or more
- Ceiling Fan
- Recessed Lighting
- 1 Fireplace
- Family Room
- Living Room
- Formal Dining Room
- Den
Kitchen
- Breakfast Area or Nook
- Eat-In Kitchen
Flooring
- Wood
- Carpet
- Ceramic Tile
Bedrooms and Bathrooms
- 4 Bedrooms
- En-Suite Primary Bedroom
Laundry
- Laundry Room
- Laundry on main level
Finished Basement
- Basement Fills Entire Space Under The House
- Interior Basement Entry
- Sump Pump
- Basement Windows
Schools
- Centerville Elementary And Middle School
- Hempfield High School
Utilities
- Forced Air Heating and Cooling System
- Heating System Powered By Owned Propane
- 200+ Amp Service
- Propane Water Heater
Community Details
- No Home Owners Association
- School Lane Hills Estates Subdivision
Listing and Financial Details
- Assessor Parcel Number 290-34777-0-0000
Ownership History
Purchase Details
Home Financials for this Owner
Home Financials are based on the most recent Mortgage that was taken out on this home.Purchase Details
Home Financials for this Owner
Home Financials are based on the most recent Mortgage that was taken out on this home.Purchase Details
Home Financials for this Owner
Home Financials are based on the most recent Mortgage that was taken out on this home.Purchase Details
Home Financials for this Owner
Home Financials are based on the most recent Mortgage that was taken out on this home.Purchase Details
Home Financials for this Owner
Home Financials are based on the most recent Mortgage that was taken out on this home.Similar Homes in Lancaster, PA
Home Values in the Area
Average Home Value in this Area
Purchase History
| Date | Buyer | Sale Price | Title Company |
|---|---|---|---|
| Ho Danny | $560,000 | Lsg Settlements Llc | |
| Williams John | -- | Fidelity Natl Title Ins Co | |
| Baker W Norman | $331,750 | -- |
Mortgage History
| Date | Status | Borrower | Loan Amount |
|---|---|---|---|
| Open | Ho Danny | $335,000 | |
| Previous Owner | Williams John | $60,000 | |
| Previous Owner | Williams John | $413,300 | |
| Previous Owner | Williams John M | $408,500 | |
| Previous Owner | Williams John M | $356,000 | |
| Previous Owner | Sirva Relocation Credit Llc | $89,000 | |
| Previous Owner | Baker W Norman | $156,900 | |
| Previous Owner | Baker W Norman | $200,000 |
Property History
| Date | Event | Price | Change | Sq Ft Price |
|---|---|---|---|---|
| 01/14/2021 01/14/21 | Sold | $560,000 | -1.7% | $140 / Sq Ft |
| 12/02/2020 12/02/20 | Pending | -- | -- | -- |
| 11/30/2020 11/30/20 | For Sale | $569,900 | -- | $143 / Sq Ft |
Tax History Compared to Growth
Tax History
| Year | Tax Paid | Tax Assessment Tax Assessment Total Assessment is a certain percentage of the fair market value that is determined by local assessors to be the total taxable value of land and additions on the property. | Land | Improvement |
|---|---|---|---|---|
| 2024 | $8,221 | $380,400 | $98,000 | $282,400 |
| 2023 | $8,056 | $380,400 | $98,000 | $282,400 |
| 2022 | $7,834 | $380,400 | $98,000 | $282,400 |
| 2021 | $7,710 | $380,400 | $98,000 | $282,400 |
| 2020 | $7,710 | $380,400 | $98,000 | $282,400 |
| 2019 | $7,579 | $380,400 | $98,000 | $282,400 |
| 2018 | $1,492 | $380,400 | $98,000 | $282,400 |
| 2017 | $9,609 | $381,600 | $62,400 | $319,200 |
| 2016 | $9,608 | $381,600 | $62,400 | $319,200 |
| 2015 | $1,929 | $381,600 | $62,400 | $319,200 |
| 2014 | $7,301 | $381,600 | $62,400 | $319,200 |
Agents Affiliated with this Home
-
Jim Pappas

Seller's Agent in 2021
Jim Pappas
Berkshire Hathaway HomeServices Homesale Realty
2 in this area
32 Total Sales
-
Shane Kuhns

Seller Co-Listing Agent in 2021
Shane Kuhns
Berkshire Hathaway HomeServices Homesale Realty
(717) 283-3999
5 in this area
122 Total Sales
-
David Nguyen

Buyer's Agent in 2021
David Nguyen
Cavalry Realty, LLC
(717) 203-7676
3 in this area
34 Total Sales
Map
Source: Bright MLS
MLS Number: PALA174402
APN: 290-34777-0-0000
- 804 Paddington Dr
- 222 Winding Hill Dr
- 2705 Spring Valley Rd
- 2958 Hearthside Ln
- 2504 Brookside Dr
- 818 Coopers Ct
- 2969 Hearthside Ln
- 2624 Pennwood Rd
- 2600 Spring Valley Rd
- 2000 Chapel Forge Dr
- 2629 Marietta Ave
- 660 Lawrence Blvd Unit DEVONSHIRE
- 660 Lawrence Blvd Unit MAGNOLIA
- 660 Lawrence Blvd Unit ADDISON
- 660 Lawrence Blvd Unit LACHLAN
- 660 Lawrence Blvd Unit COVINGTON
- 660 Lawrence Blvd Unit ARCADIA
- 660 Lawrence Blvd Unit PARKER
- 1344 Jasmine Ln
- 944 Edinburgh Dr
- 2871 Wimbledon Ln
- 2817 Wimbledon Ln
- 2867 Wimbledon Ln
- 2870 Wimbledon Ln
- 2821 Wimbledon Ln
- 3083 Addington Dr
- 2866 Wimbledon Ln
- 2874 Wimbledon Ln
- 2863 Wimbledon Ln
- 828 Paddington Dr
- 2825 Wimbledon Ln
- 2862 Wimbledon Ln
- 824 Paddington Dr
- 2878 Wimbledon Ln
- 821 Paddington Dr
- 2879 Wimbledon Ln
- 2859 Wimbledon Ln
- 2858 Wimbledon Ln
- 2829 Wimbledon Ln
- 820 Paddington Dr

